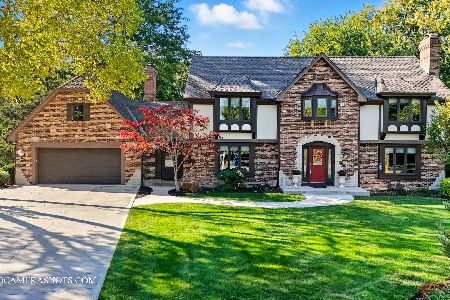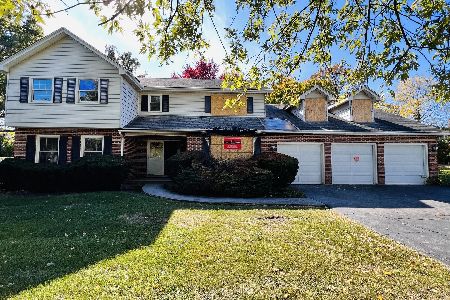9 Highgate Course, St Charles, Illinois 60174
$405,000
|
Sold
|
|
| Status: | Closed |
| Sqft: | 2,899 |
| Cost/Sqft: | $147 |
| Beds: | 3 |
| Baths: | 3 |
| Year Built: | 1977 |
| Property Taxes: | $9,004 |
| Days On Market: | 5930 |
| Lot Size: | 0,49 |
Description
Beautifully updated, open floor plan, spacious and light-filled rooms: you really need to see it in person to appreciate it. Recently remodeled kitchen with ss appliances and granite countertops. Soaring vaulted ceilings and skylights create amazing contemporary feel. Heated garage has lots of space for tools, bikes, and yard gear. Desirable east side location, walk to highly ranked St. Charles high/middle schools.
Property Specifics
| Single Family | |
| — | |
| Ranch | |
| 1977 | |
| Full | |
| RANCH | |
| No | |
| 0.49 |
| Kane | |
| Aintree | |
| 245 / Annual | |
| Insurance,Other | |
| Public | |
| Public Sewer | |
| 07372213 | |
| 0923427020 |
Nearby Schools
| NAME: | DISTRICT: | DISTANCE: | |
|---|---|---|---|
|
Grade School
Fox Ridge Elementary School |
303 | — | |
|
Middle School
Wredling Middle School |
303 | Not in DB | |
|
High School
St Charles East High School |
303 | Not in DB | |
Property History
| DATE: | EVENT: | PRICE: | SOURCE: |
|---|---|---|---|
| 28 Mar, 2007 | Sold | $495,000 | MRED MLS |
| 19 Mar, 2007 | Under contract | $525,000 | MRED MLS |
| — | Last price change | $550,000 | MRED MLS |
| 14 Nov, 2006 | Listed for sale | $575,000 | MRED MLS |
| 18 Dec, 2009 | Sold | $405,000 | MRED MLS |
| 24 Nov, 2009 | Under contract | $425,000 | MRED MLS |
| 3 Nov, 2009 | Listed for sale | $425,000 | MRED MLS |
Room Specifics
Total Bedrooms: 3
Bedrooms Above Ground: 3
Bedrooms Below Ground: 0
Dimensions: —
Floor Type: Carpet
Dimensions: —
Floor Type: Carpet
Full Bathrooms: 3
Bathroom Amenities: Separate Shower,Double Sink
Bathroom in Basement: 0
Rooms: Den,Great Room,Screened Porch,Sun Room,Utility Room-1st Floor
Basement Description: Unfinished
Other Specifics
| 3 | |
| Concrete Perimeter | |
| Asphalt | |
| Deck, Patio, Porch Screened | |
| Landscaped | |
| 111 X 202 X 32 X 232 | |
| — | |
| Full | |
| Vaulted/Cathedral Ceilings, Skylight(s), Bar-Dry, First Floor Bedroom | |
| Range, Microwave, Dishwasher, Refrigerator, Washer, Dryer, Disposal | |
| Not in DB | |
| Sidewalks, Street Lights, Street Paved | |
| — | |
| — | |
| Double Sided, Wood Burning, Attached Fireplace Doors/Screen, Gas Log, Gas Starter |
Tax History
| Year | Property Taxes |
|---|---|
| 2007 | $8,641 |
| 2009 | $9,004 |
Contact Agent
Nearby Similar Homes
Nearby Sold Comparables
Contact Agent
Listing Provided By
Baird & Warner







