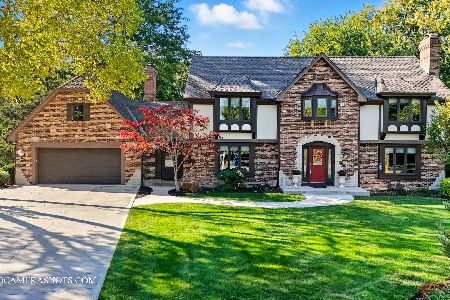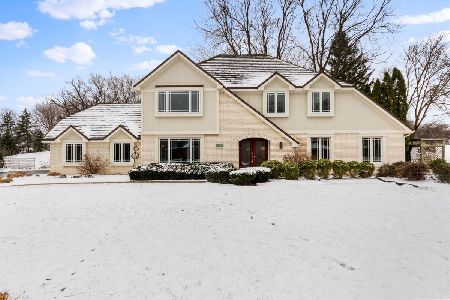11 Highgate Course, St Charles, Illinois 60174
$540,000
|
Sold
|
|
| Status: | Closed |
| Sqft: | 4,362 |
| Cost/Sqft: | $124 |
| Beds: | 4 |
| Baths: | 3 |
| Year Built: | 1985 |
| Property Taxes: | $16,142 |
| Days On Market: | 2814 |
| Lot Size: | 0,61 |
Description
Available in Private Net!!! Incredible, all-brick Derrico built home in the perfect East side location! Walk to Middle and High School~ Highly Rated District 303 schools! Updated to perfection and offering 4100+ square feet of luxury FINISHED living space, an ideal open floor plan, vaulted ceilings, spacious rooms, and an abundance of windows. Amazing chef's kitchen with top of the line appliances, double oven, warming drawer, walk-in pantry, HUGE island & separate eating area that opens to the exterior. Light, bright & inviting family rm with HW flrs, built-ins & dramatic fireplace. Formal living & dining rooms, handsome den & large 1st flr laundry rm w/service door. The grand master retreat features an updated spa-like bath & fabulous walk-in closet. 3 additional generous sized bedrooms & full bath complete the 2nd level. Enjoy total privacy on the 2-tiered deck that's surrounded by a complete outdoor oasis of mature trees & foliage. NEWER roof, A/C & exterior paint... Radon mitigat
Property Specifics
| Single Family | |
| — | |
| French Provincial | |
| 1985 | |
| Full | |
| — | |
| No | |
| 0.61 |
| Kane | |
| Aintree | |
| 250 / Annual | |
| Other | |
| Public | |
| Public Sewer | |
| 09952637 | |
| 0923427019 |
Nearby Schools
| NAME: | DISTRICT: | DISTANCE: | |
|---|---|---|---|
|
Grade School
Fox Ridge Elementary School |
303 | — | |
|
Middle School
Wredling Middle School |
303 | Not in DB | |
|
High School
St Charles East High School |
303 | Not in DB | |
Property History
| DATE: | EVENT: | PRICE: | SOURCE: |
|---|---|---|---|
| 16 May, 2018 | Sold | $540,000 | MRED MLS |
| 16 May, 2018 | Under contract | $540,000 | MRED MLS |
| 16 May, 2018 | Listed for sale | $540,000 | MRED MLS |
Room Specifics
Total Bedrooms: 4
Bedrooms Above Ground: 4
Bedrooms Below Ground: 0
Dimensions: —
Floor Type: Carpet
Dimensions: —
Floor Type: Carpet
Dimensions: —
Floor Type: Carpet
Full Bathrooms: 3
Bathroom Amenities: Separate Shower,Double Sink,Soaking Tub
Bathroom in Basement: 0
Rooms: Den
Basement Description: Unfinished
Other Specifics
| 3 | |
| Concrete Perimeter | |
| Asphalt,Circular,Side Drive | |
| Patio | |
| Landscaped,Wooded | |
| 58X232X190.28X196.49 | |
| — | |
| Full | |
| Vaulted/Cathedral Ceilings, Skylight(s), Hardwood Floors, First Floor Laundry | |
| Double Oven, Microwave, Dishwasher, High End Refrigerator, Washer, Dryer, Disposal | |
| Not in DB | |
| Sidewalks, Street Lights, Street Paved | |
| — | |
| — | |
| Gas Starter |
Tax History
| Year | Property Taxes |
|---|---|
| 2018 | $16,142 |
Contact Agent
Nearby Similar Homes
Nearby Sold Comparables
Contact Agent
Listing Provided By
Coldwell Banker Residential






