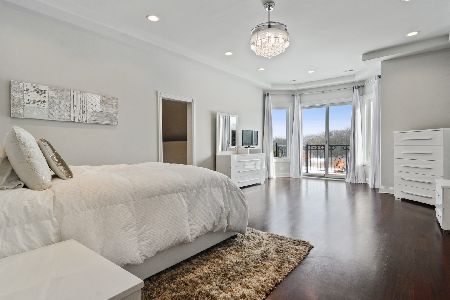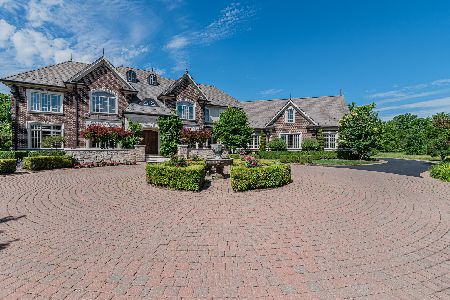9 Jennifer Court, Barrington Hills, Illinois 60010
$2,075,000
|
Sold
|
|
| Status: | Closed |
| Sqft: | 8,000 |
| Cost/Sqft: | $266 |
| Beds: | 5 |
| Baths: | 8 |
| Year Built: | 2010 |
| Property Taxes: | $37,636 |
| Days On Market: | 1817 |
| Lot Size: | 5,31 |
Description
Sophisticated, stylish, simply spectacular! This magnificent French country home will take your breath away, combining function and form with elegant design, exquisite details and high-end finishes including hand sawn hickory floors, knotty alder custom doors, custom Avondale kitchen cabinetry, heated floors and an elevator to all three levels! The open flowing layout offers a seamless blend of refined entertaining and comfortable living areas with soaring ceilings, modern details and over-sized windows with incredible views and sight lines from throughout this 10,000 sq ft masterpiece. First floor primary bedroom suite makes a perfect in-law or nanny arrangement! Stunning main floor includes the heart of the home - a large, sun filled gourmet kitchen, open family room, office and lovely sun room. Sprawling second level features a second huge primary bedroom suite, three secondary en-suite bedrooms, bonus room and laundry. Amazing finished lower level provides multiple living/entertaining areas with an enormous rec room with wet bar & wine cellar, game room, full bath, bedroom and exercise room! Set on a breathtaking 5 acre site, this can be your personal retreat with luxury in-ground pool, outdoor dining area, fire pit, Rainbow playset, garden and your own personal golf hole! Ideally located offering the privacy you want with easy access to the village and a short 25 minute ride to O'hare. Impressive and elegant, this home has it all!
Property Specifics
| Single Family | |
| — | |
| French Provincial | |
| 2010 | |
| Full | |
| — | |
| No | |
| 5.31 |
| Cook | |
| Fair Meadows Estates | |
| — / Not Applicable | |
| None | |
| Private Well | |
| Septic-Private | |
| 10992841 | |
| 01104020160000 |
Nearby Schools
| NAME: | DISTRICT: | DISTANCE: | |
|---|---|---|---|
|
Grade School
Countryside Elementary School |
220 | — | |
|
Middle School
Barrington Middle School Prairie |
220 | Not in DB | |
|
High School
Barrington High School |
220 | Not in DB | |
Property History
| DATE: | EVENT: | PRICE: | SOURCE: |
|---|---|---|---|
| 14 May, 2021 | Sold | $2,075,000 | MRED MLS |
| 25 Mar, 2021 | Under contract | $2,125,000 | MRED MLS |
| 11 Feb, 2021 | Listed for sale | $2,125,000 | MRED MLS |
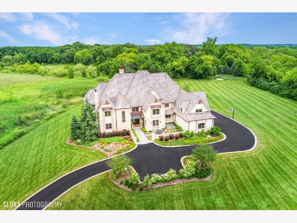
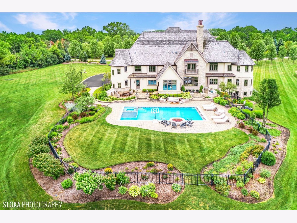
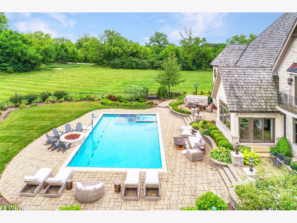
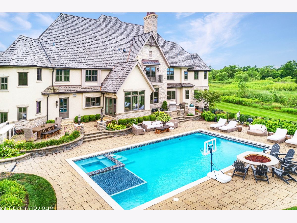
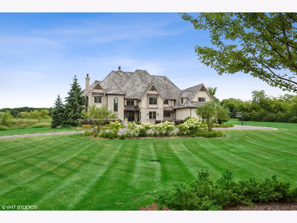
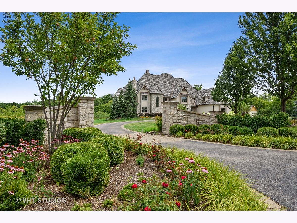
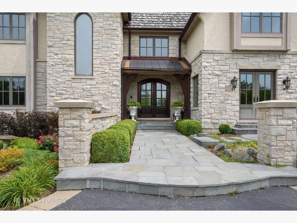
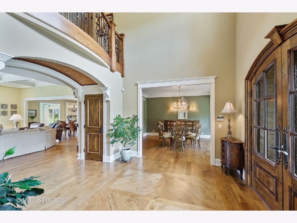
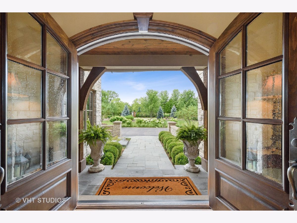
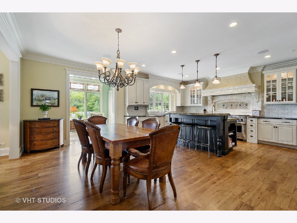
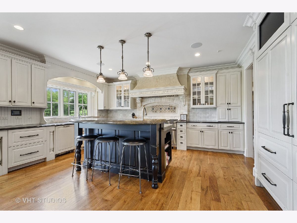
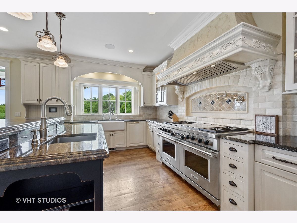
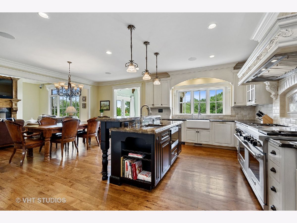
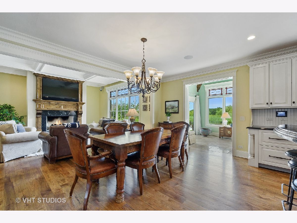
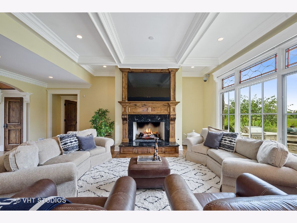
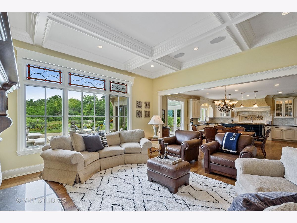
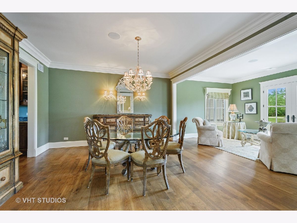
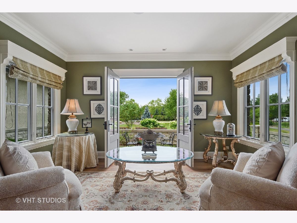
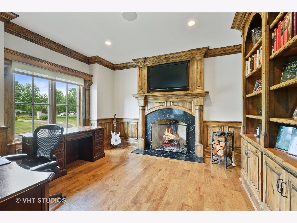
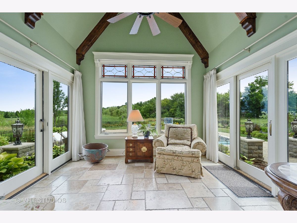
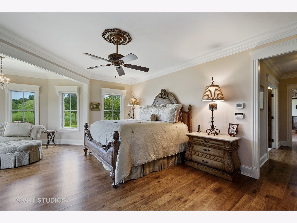
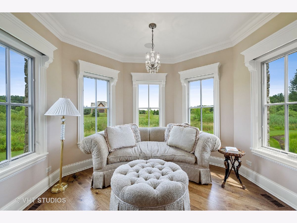
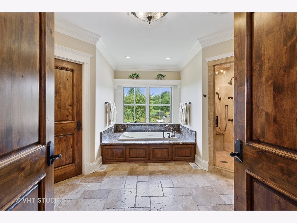
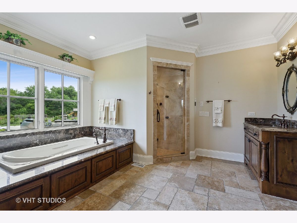
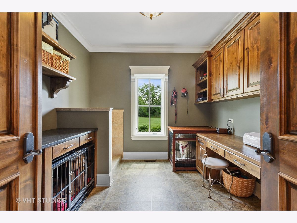
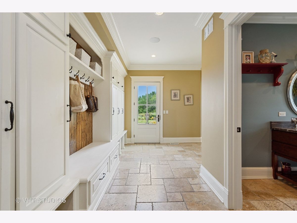
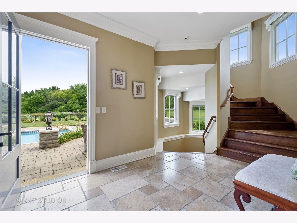
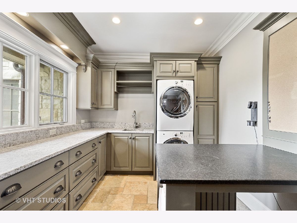
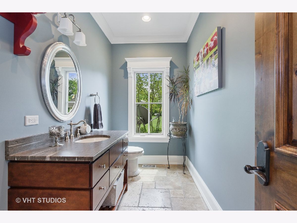
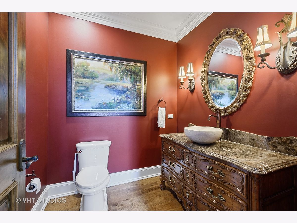
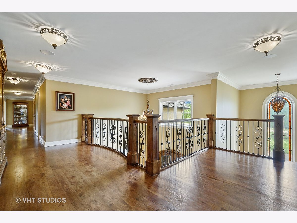
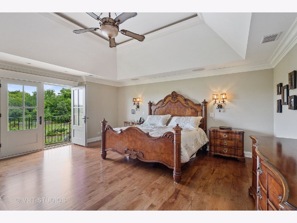
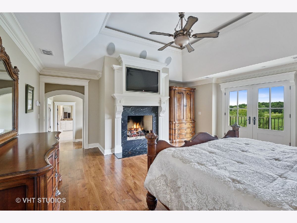
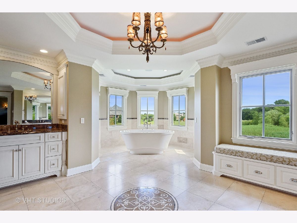
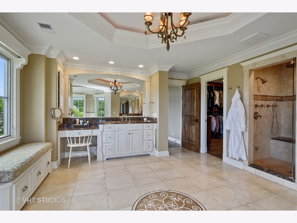
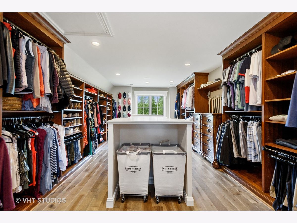
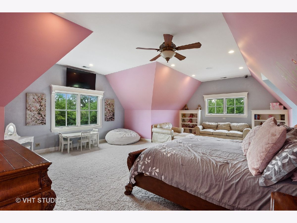
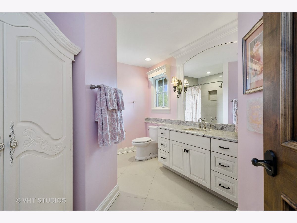
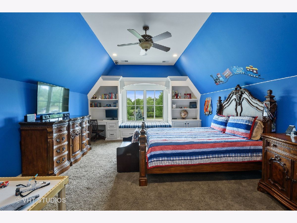
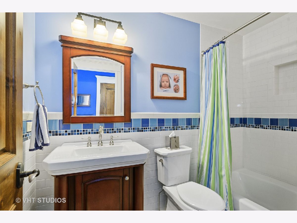
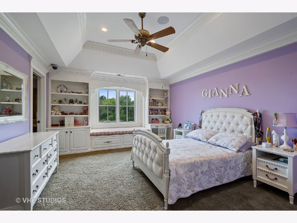
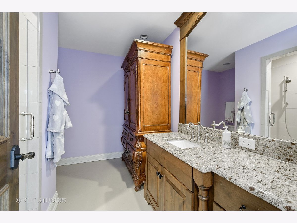
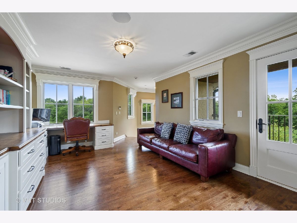
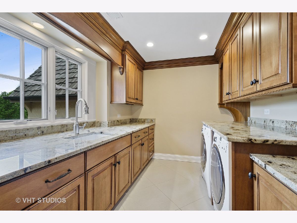
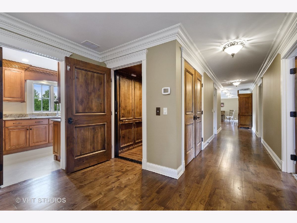
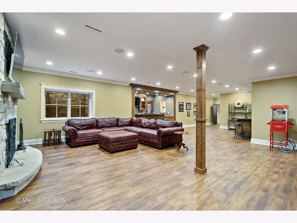
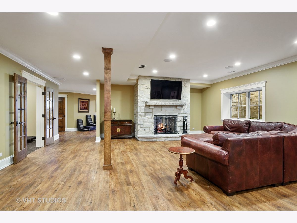
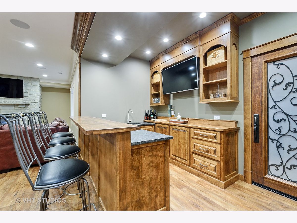
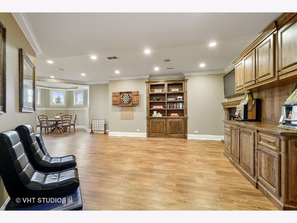
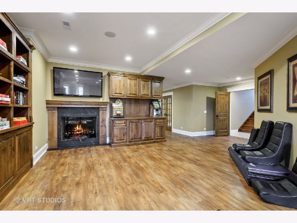
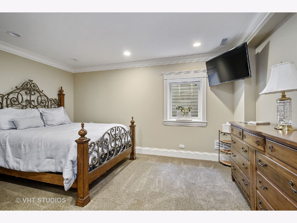
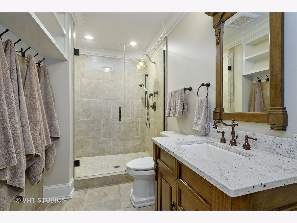
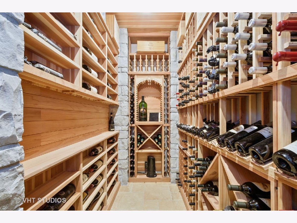
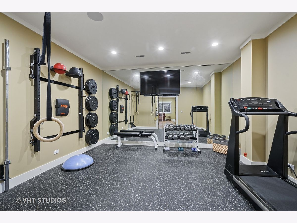
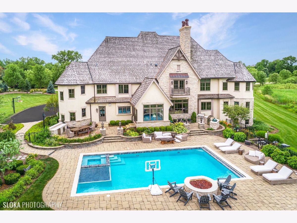
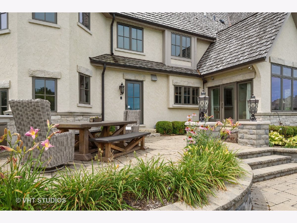
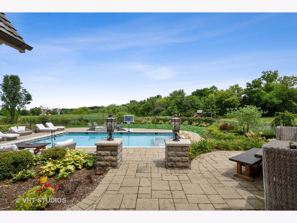
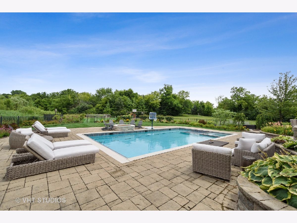
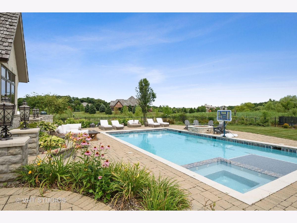
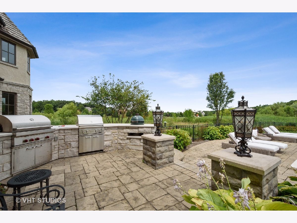
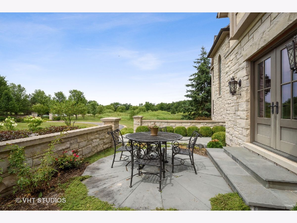
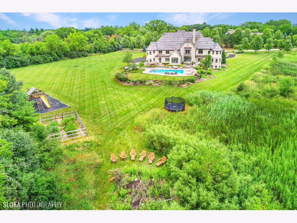
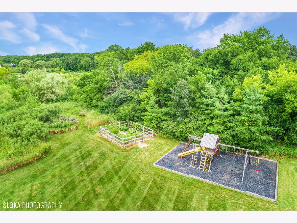
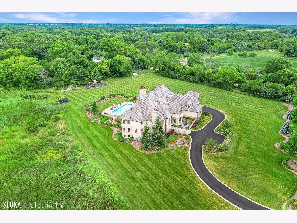
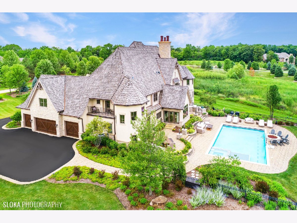
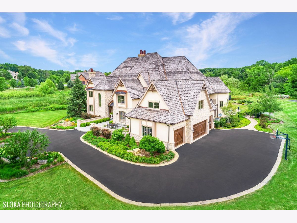
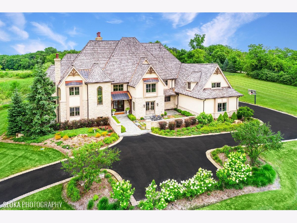
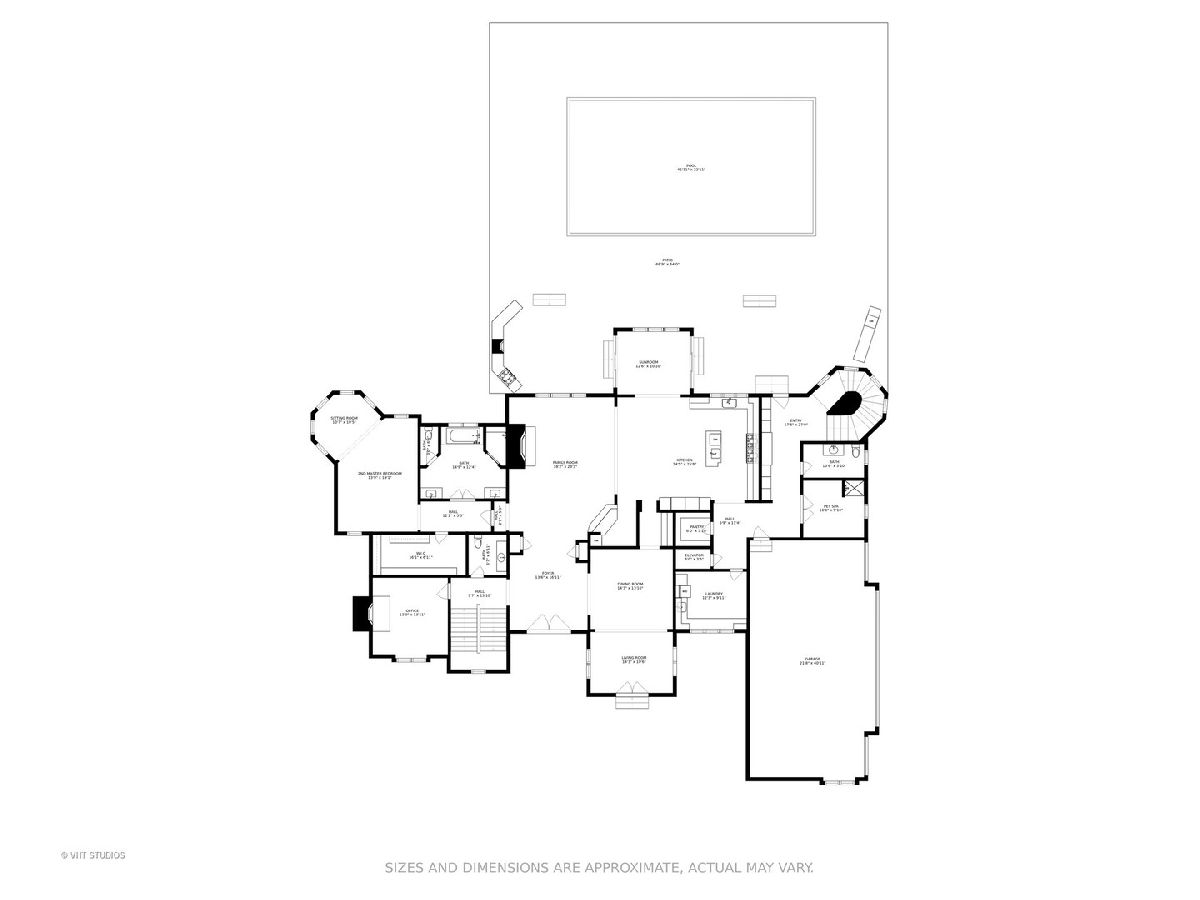
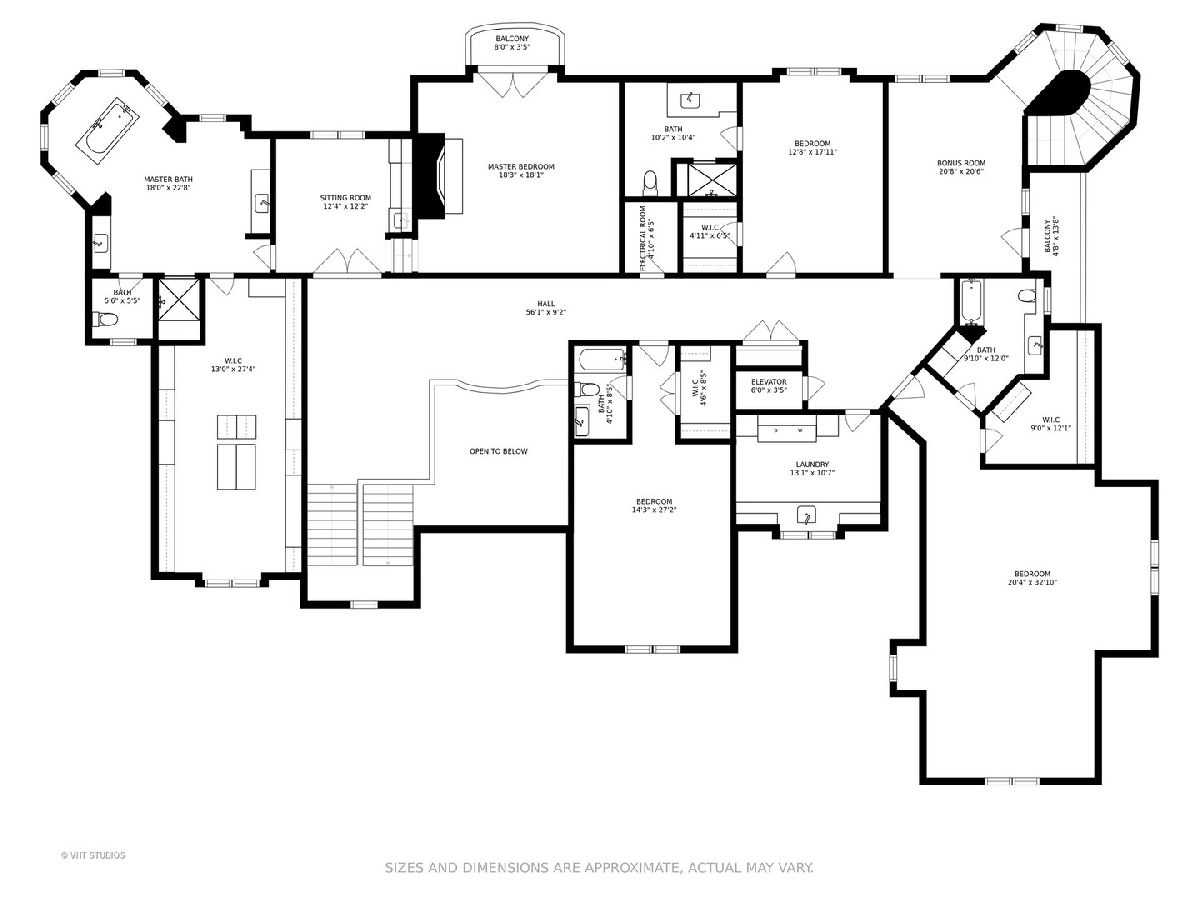
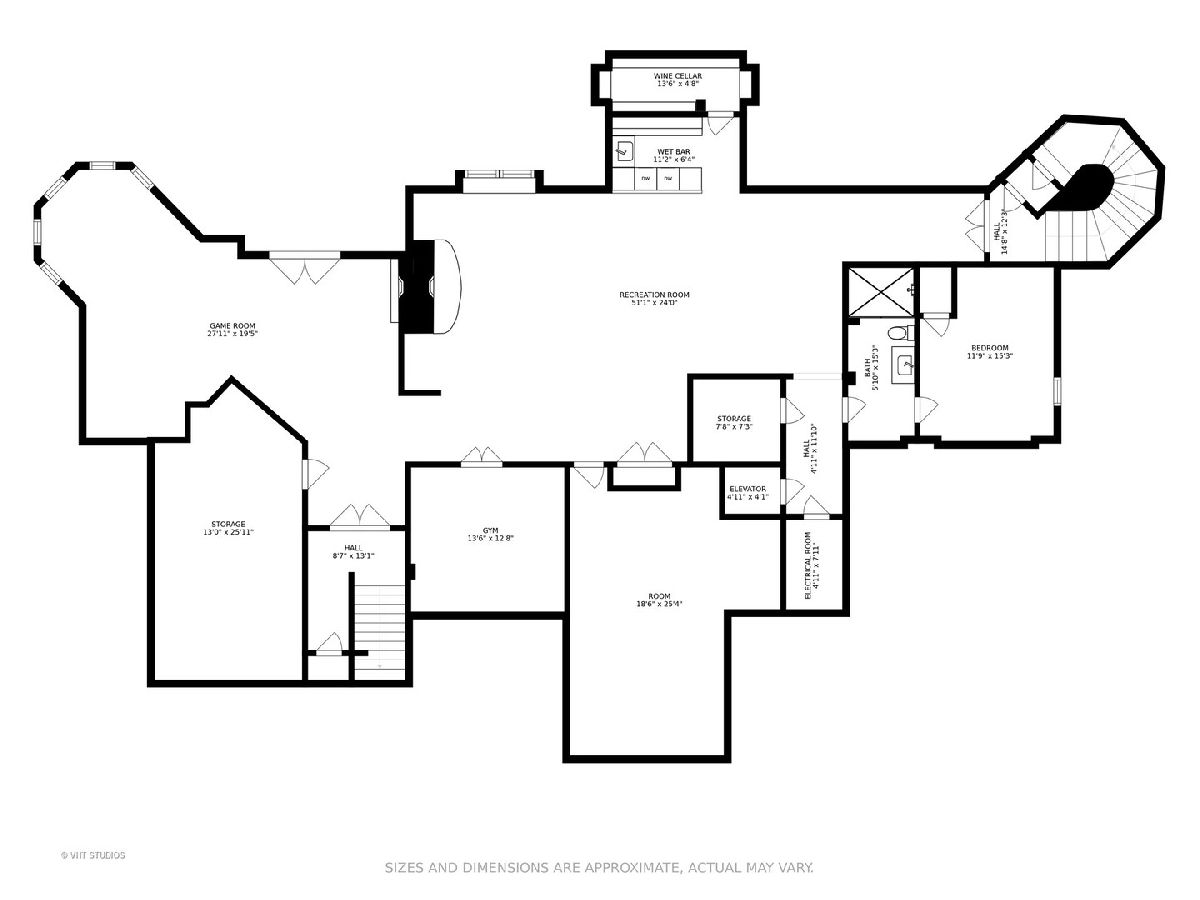
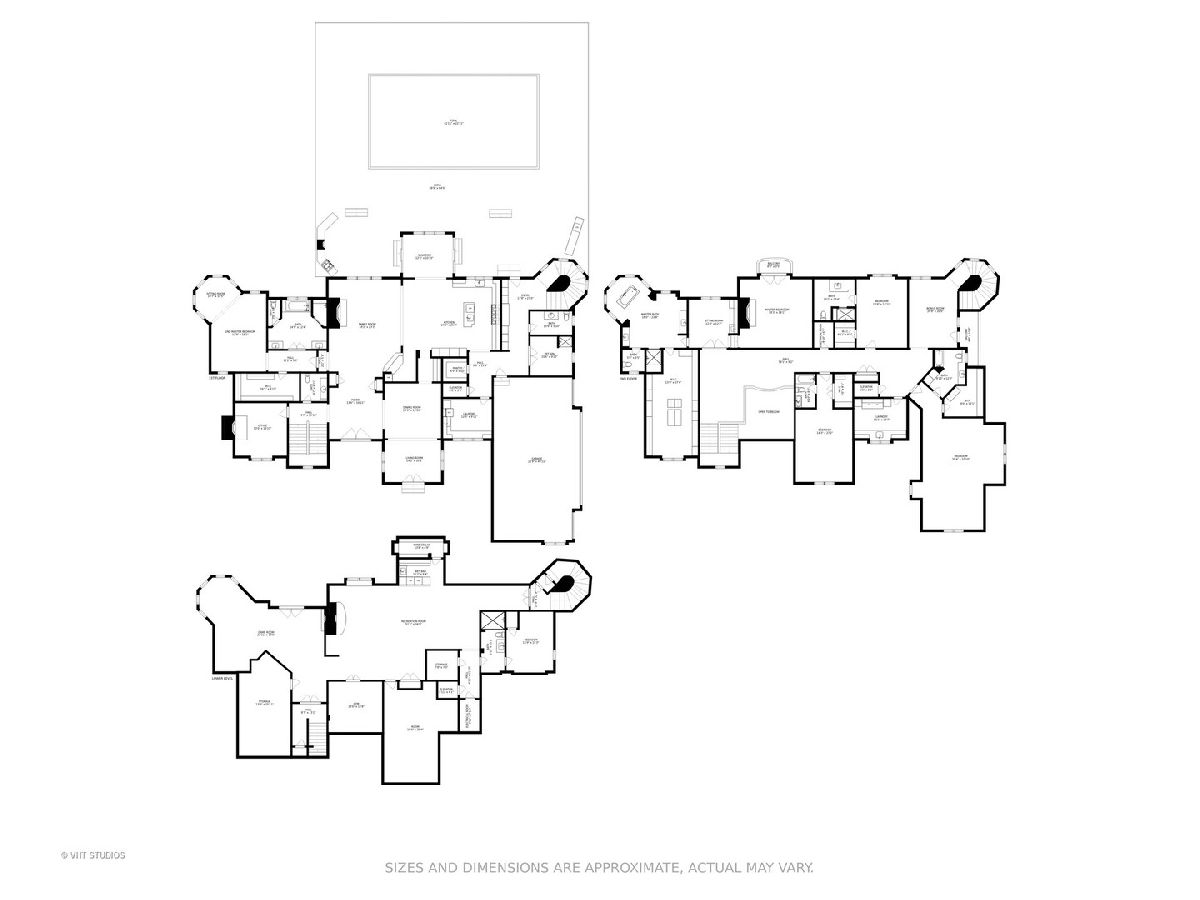
Room Specifics
Total Bedrooms: 6
Bedrooms Above Ground: 5
Bedrooms Below Ground: 1
Dimensions: —
Floor Type: Carpet
Dimensions: —
Floor Type: Carpet
Dimensions: —
Floor Type: Carpet
Dimensions: —
Floor Type: —
Dimensions: —
Floor Type: —
Full Bathrooms: 8
Bathroom Amenities: Whirlpool,Separate Shower,Steam Shower,Double Sink,Soaking Tub
Bathroom in Basement: 1
Rooms: Bonus Room,Bedroom 5,Bedroom 6,Exercise Room,Foyer,Game Room,Office,Recreation Room,Sitting Room,Heated Sun Room,Other Room
Basement Description: Finished
Other Specifics
| 4.5 | |
| Concrete Perimeter | |
| Asphalt | |
| Balcony, Patio, Hot Tub, In Ground Pool, Outdoor Grill, Fire Pit, Invisible Fence | |
| Landscaped,Mature Trees | |
| 231303 | |
| — | |
| Full | |
| Vaulted/Cathedral Ceilings, Bar-Wet, Elevator, Hardwood Floors, Heated Floors, First Floor Bedroom, First Floor Laundry, Second Floor Laundry, First Floor Full Bath, Built-in Features, Walk-In Closet(s) | |
| Range, Microwave, Dishwasher, High End Refrigerator, Washer, Dryer, Disposal, Wine Refrigerator, Built-In Oven, Range Hood, Water Purifier | |
| Not in DB | |
| Lake, Curbs, Street Paved | |
| — | |
| — | |
| Wood Burning, Attached Fireplace Doors/Screen, Gas Log, Gas Starter |
Tax History
| Year | Property Taxes |
|---|---|
| 2021 | $37,636 |
Contact Agent
Nearby Similar Homes
Nearby Sold Comparables
Contact Agent
Listing Provided By
@properties


