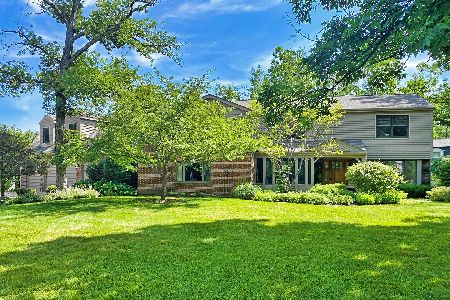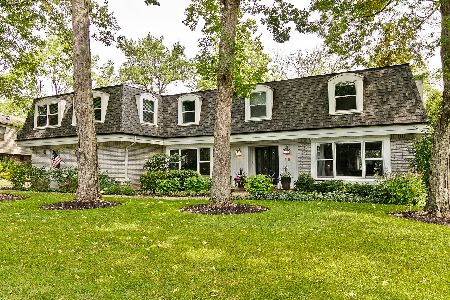9 Kensington Drive, Lincolnshire, Illinois 60069
$625,000
|
Sold
|
|
| Status: | Closed |
| Sqft: | 4,340 |
| Cost/Sqft: | $150 |
| Beds: | 6 |
| Baths: | 6 |
| Year Built: | 1969 |
| Property Taxes: | $19,695 |
| Days On Market: | 2562 |
| Lot Size: | 0,45 |
Description
Grand and Gracious in Lincolnshire! Nestled on a corner lot this immaculate home boasts three master suites, rooms of grand size and a fabulous outdoor setting. Inviting entry with custom front door and screened-in porch. Formal living and dining room. Main level full bath. Chef's kitchen with updated cabinetry, stainless steel APPS , eye-catching backsplash, granite counter and breakfast bar. Entertainment sized family room with dramatic fireplace & storage. Main level den/office w/private entrance. Mud/laundry room and additional staircase leading to second floor in-law/nanny suite. Vaulted master suite includes WIC w/custom organizers & luxurious bath with whirlpool. HUGE (525 sf) suite above 3 car garage with semi-private entrance and full bath. Great for in-laws, rec/play room or 2nd master for au pair or adult child. Four additional bedrooms and full bath complete the 2nd floor. Finished basement an added bonus. Tiered brick paver patio. A must see!
Property Specifics
| Single Family | |
| — | |
| Colonial | |
| 1969 | |
| Partial | |
| — | |
| No | |
| 0.45 |
| Lake | |
| — | |
| 0 / Not Applicable | |
| None | |
| Lake Michigan | |
| Public Sewer | |
| 10276306 | |
| 15234020140000 |
Nearby Schools
| NAME: | DISTRICT: | DISTANCE: | |
|---|---|---|---|
|
Grade School
Laura B Sprague School |
103 | — | |
|
Middle School
Daniel Wright Junior High School |
103 | Not in DB | |
|
High School
Adlai E Stevenson High School |
125 | Not in DB | |
Property History
| DATE: | EVENT: | PRICE: | SOURCE: |
|---|---|---|---|
| 10 Jun, 2019 | Sold | $625,000 | MRED MLS |
| 9 Apr, 2019 | Under contract | $649,000 | MRED MLS |
| 19 Feb, 2019 | Listed for sale | $649,000 | MRED MLS |
| 18 Nov, 2022 | Sold | $765,000 | MRED MLS |
| 21 Oct, 2022 | Under contract | $774,900 | MRED MLS |
| 17 Oct, 2022 | Listed for sale | $774,900 | MRED MLS |
Room Specifics
Total Bedrooms: 6
Bedrooms Above Ground: 6
Bedrooms Below Ground: 0
Dimensions: —
Floor Type: Ceramic Tile
Dimensions: —
Floor Type: Hardwood
Dimensions: —
Floor Type: Hardwood
Dimensions: —
Floor Type: —
Dimensions: —
Floor Type: —
Full Bathrooms: 6
Bathroom Amenities: Whirlpool,Separate Shower,Double Sink
Bathroom in Basement: 0
Rooms: Bedroom 5,Exercise Room,Recreation Room,Screened Porch,Bedroom 6,Mud Room
Basement Description: Finished,Crawl
Other Specifics
| 3 | |
| Concrete Perimeter | |
| Concrete | |
| Porch Screened, Dog Run, Brick Paver Patio, Storms/Screens, Outdoor Grill | |
| Corner Lot,Landscaped | |
| 20X22X83X180X111X152 | |
| — | |
| Full | |
| Vaulted/Cathedral Ceilings, Skylight(s), Hardwood Floors, In-Law Arrangement, First Floor Laundry, First Floor Full Bath | |
| Range, Microwave, Dishwasher, Refrigerator, Washer, Dryer, Disposal, Stainless Steel Appliance(s) | |
| Not in DB | |
| Street Paved | |
| — | |
| — | |
| Gas Log |
Tax History
| Year | Property Taxes |
|---|---|
| 2019 | $19,695 |
| 2022 | $17,778 |
Contact Agent
Nearby Similar Homes
Nearby Sold Comparables
Contact Agent
Listing Provided By
RE/MAX Suburban






