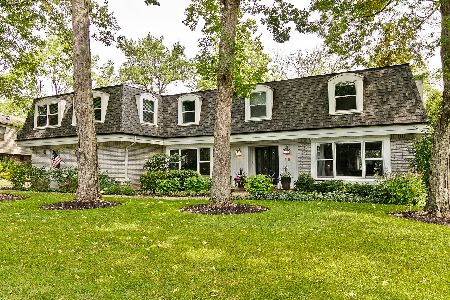9 Kensington Drive, Lincolnshire, Illinois 60069
$765,000
|
Sold
|
|
| Status: | Closed |
| Sqft: | 4,340 |
| Cost/Sqft: | $179 |
| Beds: | 5 |
| Baths: | 6 |
| Year Built: | 1969 |
| Property Taxes: | $17,778 |
| Days On Market: | 1226 |
| Lot Size: | 0,45 |
Description
Gorgeous home with space for everyone! Here are the IMPORTANT features for you to know: Over 4300 square feet of above ground living space. 5 Bedrooms, BUT office/den on first floor could also be used as a 6th bedroom! 5 Full and 1 half baths and one of those full baths is on the first floor! Roof was replaced in 2019. Multi level Stone patio overlooks the beautiful back yard. Sellers are including the 2 year new playset! Large rooms with ample space to entertain, or for everyone to spread out. White Kitchen is OPEN to the family room and is incredibly functional with quartz countertops and stainless appliances. 3 CAR garage and Storage through out the house! Make sure you check out the custom walk in closet in the Primary Bedroom.
Property Specifics
| Single Family | |
| — | |
| — | |
| 1969 | |
| — | |
| — | |
| No | |
| 0.45 |
| Lake | |
| — | |
| 0 / Not Applicable | |
| — | |
| — | |
| — | |
| 11654268 | |
| 15234020140000 |
Nearby Schools
| NAME: | DISTRICT: | DISTANCE: | |
|---|---|---|---|
|
Grade School
Laura B Sprague School |
103 | — | |
|
Middle School
Daniel Wright Junior High School |
103 | Not in DB | |
|
High School
Adlai E Stevenson High School |
125 | Not in DB | |
Property History
| DATE: | EVENT: | PRICE: | SOURCE: |
|---|---|---|---|
| 10 Jun, 2019 | Sold | $625,000 | MRED MLS |
| 9 Apr, 2019 | Under contract | $649,000 | MRED MLS |
| 19 Feb, 2019 | Listed for sale | $649,000 | MRED MLS |
| 18 Nov, 2022 | Sold | $765,000 | MRED MLS |
| 21 Oct, 2022 | Under contract | $774,900 | MRED MLS |
| 17 Oct, 2022 | Listed for sale | $774,900 | MRED MLS |
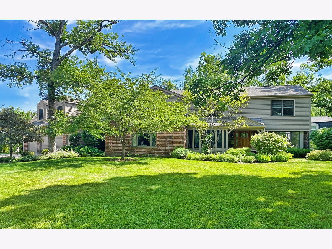
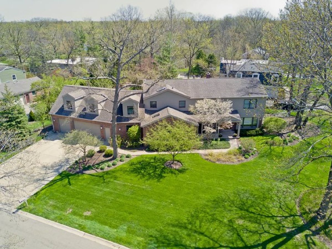
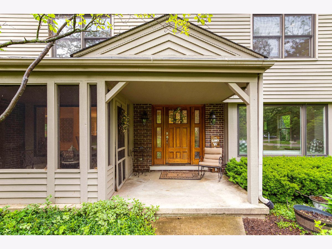
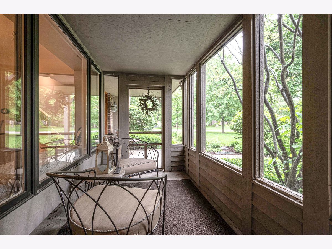
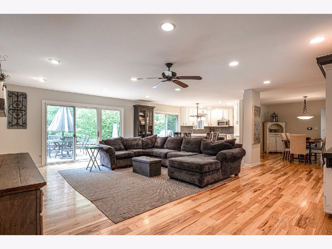
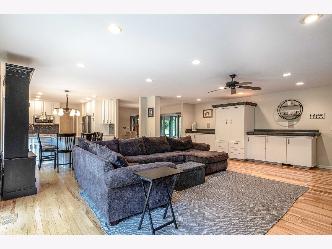
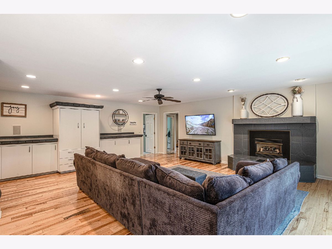
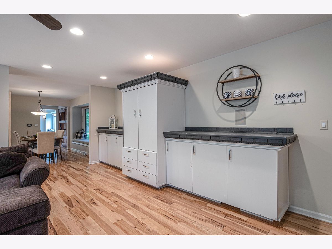
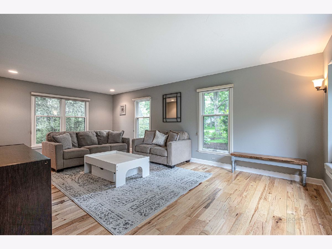
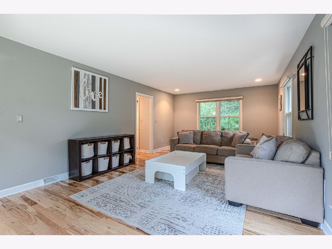
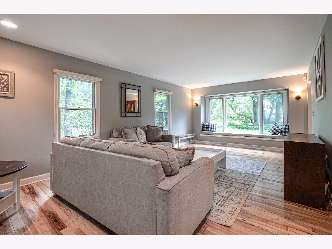
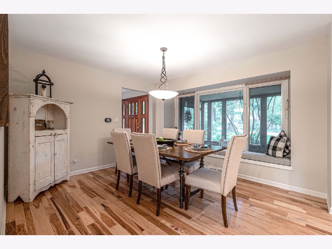
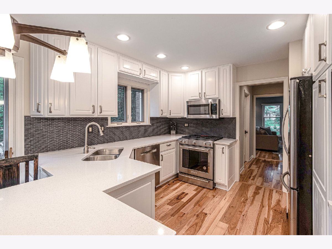
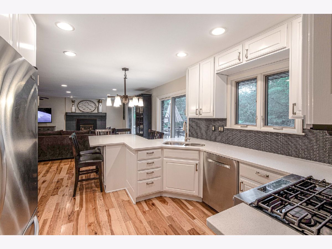
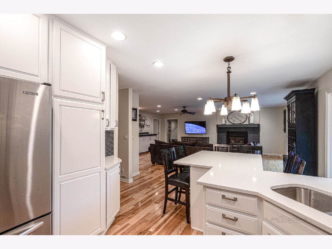
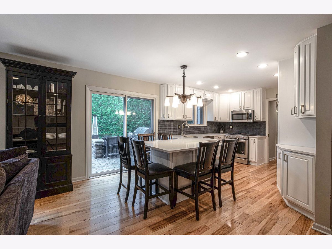
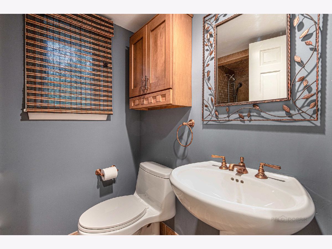
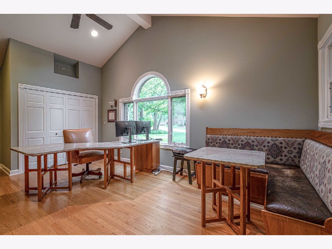
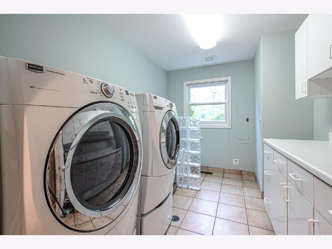
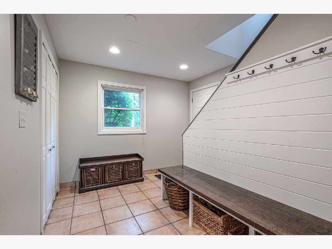
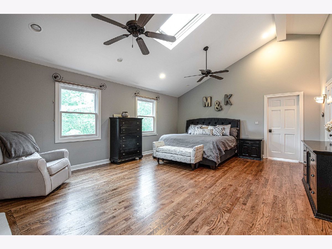
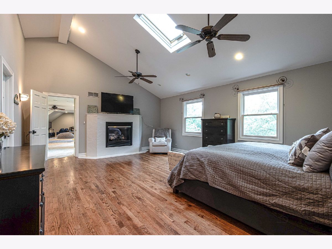
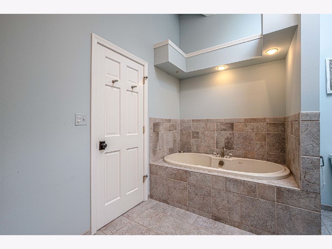
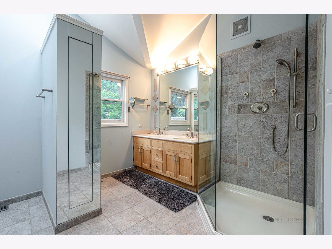
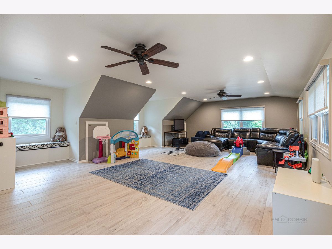
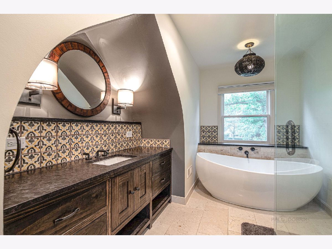
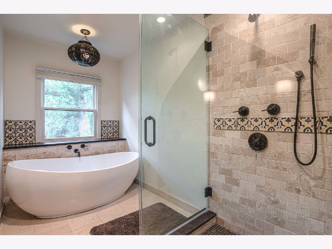
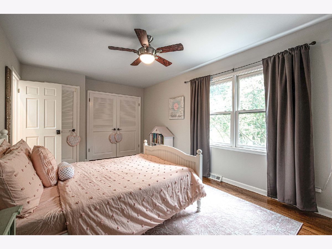
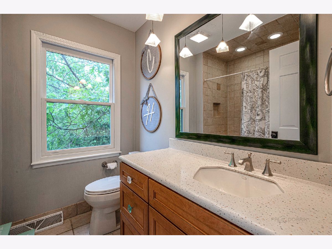
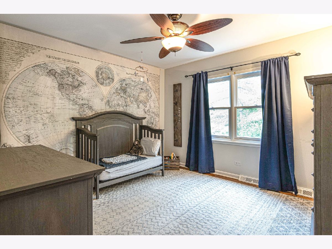
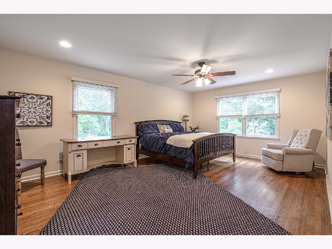
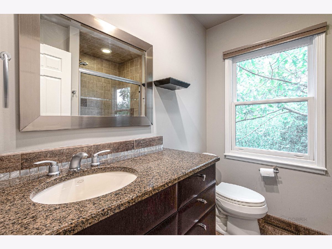
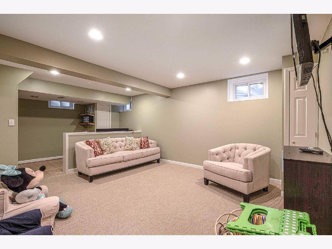
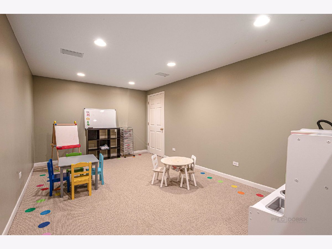
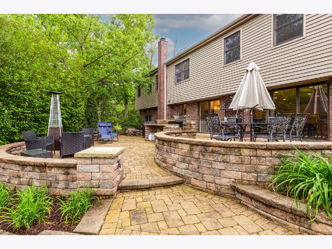
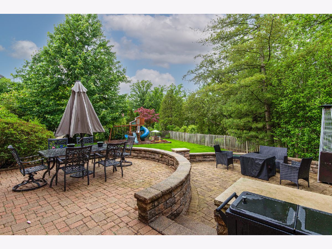
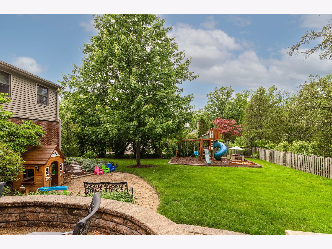
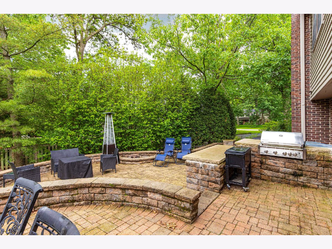
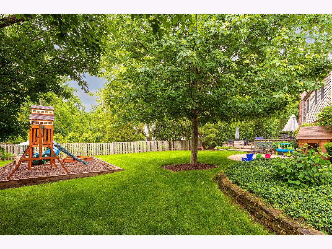
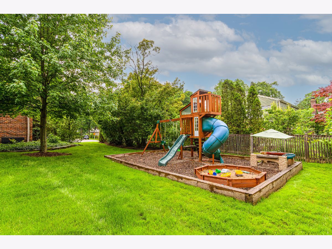
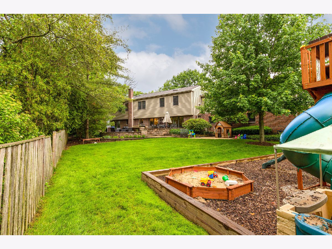
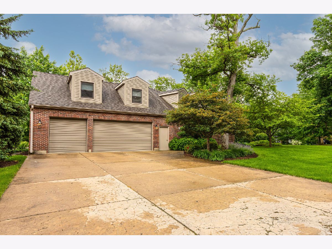
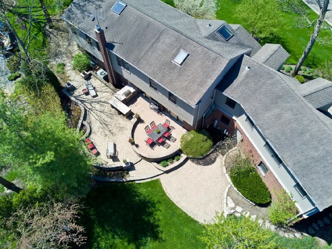
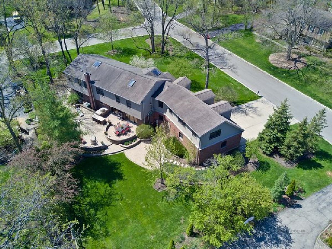
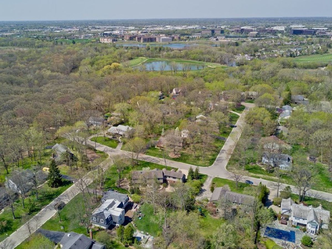
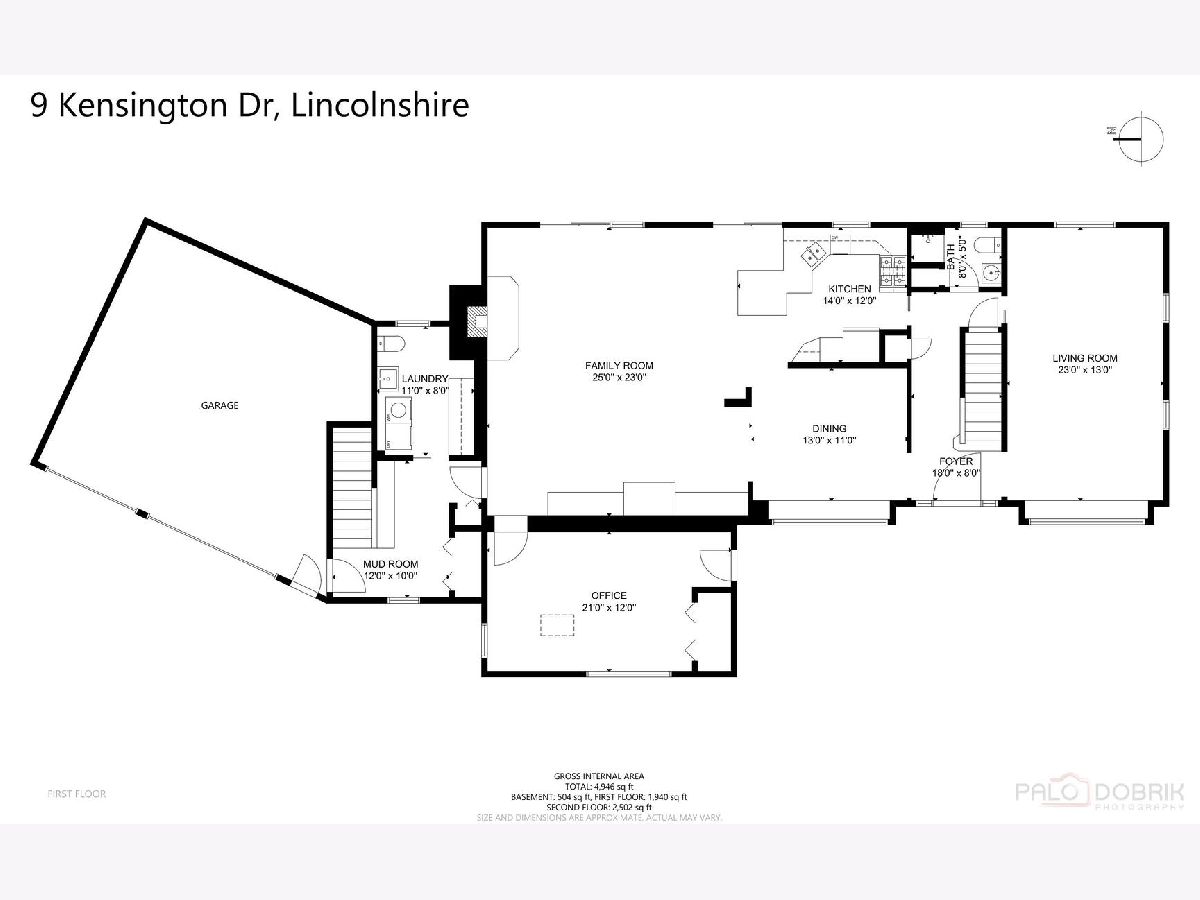
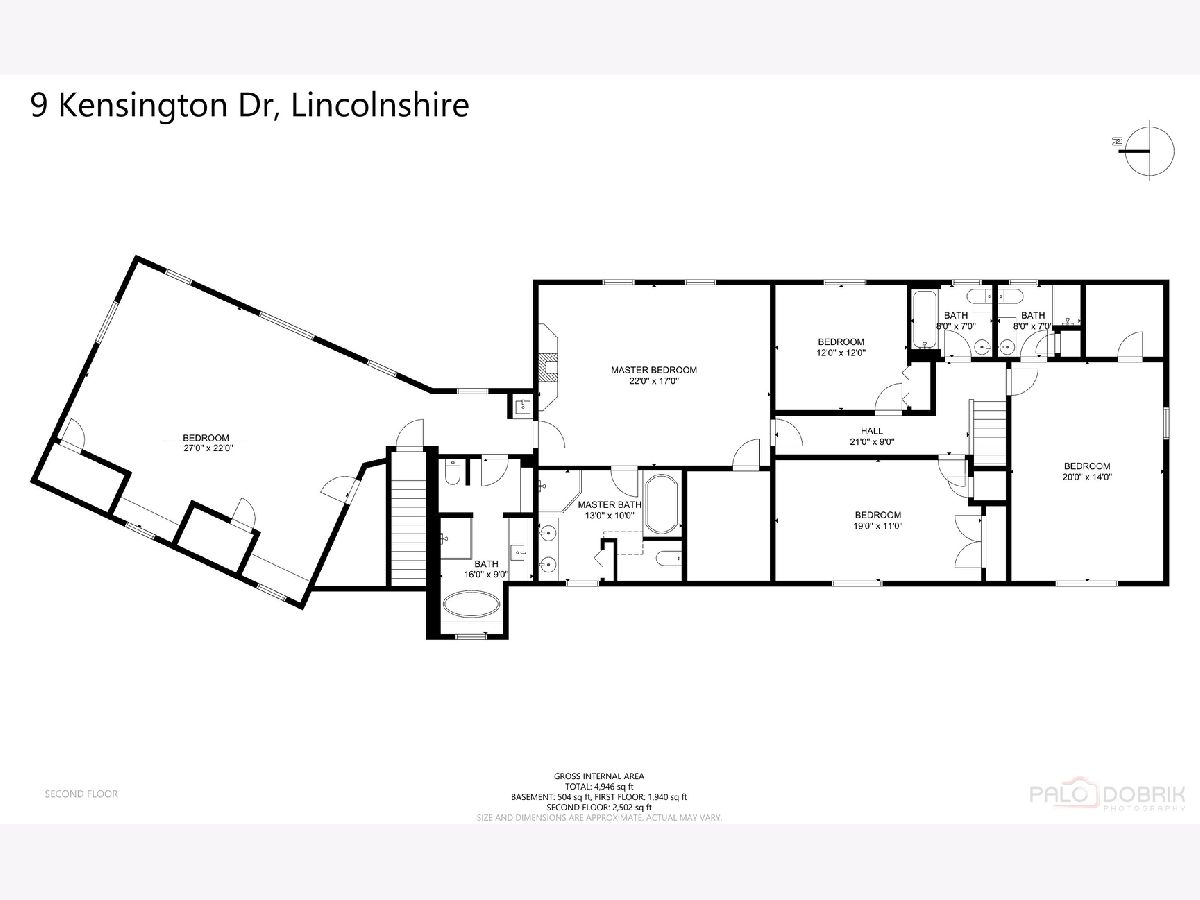
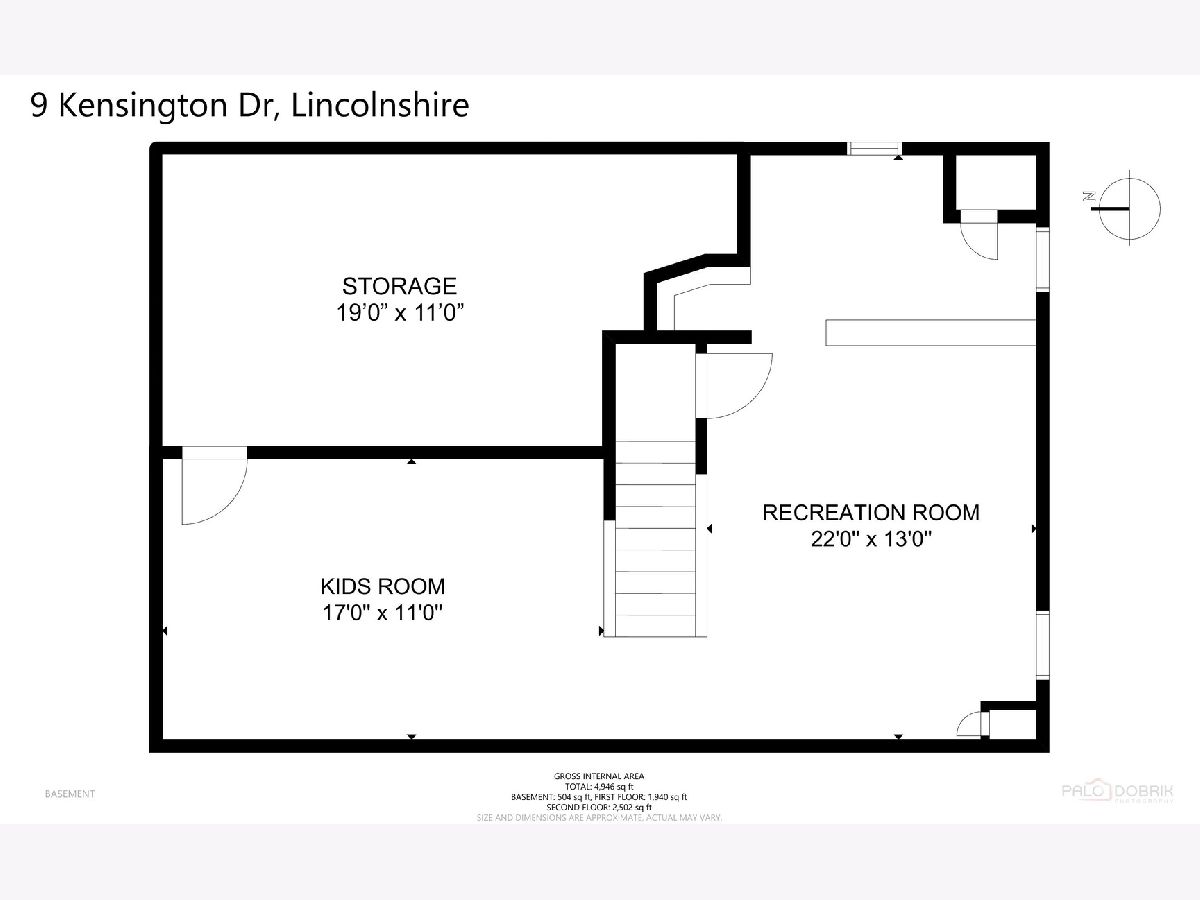
Room Specifics
Total Bedrooms: 5
Bedrooms Above Ground: 5
Bedrooms Below Ground: 0
Dimensions: —
Floor Type: —
Dimensions: —
Floor Type: —
Dimensions: —
Floor Type: —
Dimensions: —
Floor Type: —
Full Bathrooms: 6
Bathroom Amenities: Whirlpool,Separate Shower,Double Sink,Soaking Tub
Bathroom in Basement: 0
Rooms: —
Basement Description: Finished,Crawl
Other Specifics
| 3 | |
| — | |
| Concrete | |
| — | |
| — | |
| 20X22X83X180X111X152 | |
| — | |
| — | |
| — | |
| — | |
| Not in DB | |
| — | |
| — | |
| — | |
| — |
Tax History
| Year | Property Taxes |
|---|---|
| 2019 | $19,695 |
| 2022 | $17,778 |
Contact Agent
Nearby Similar Homes
Nearby Sold Comparables
Contact Agent
Listing Provided By
RE/MAX Suburban


