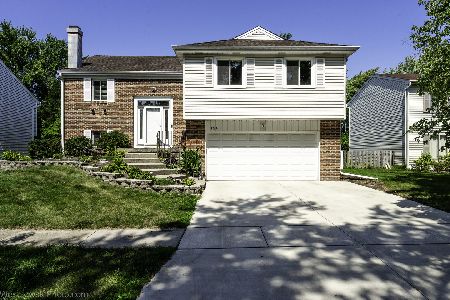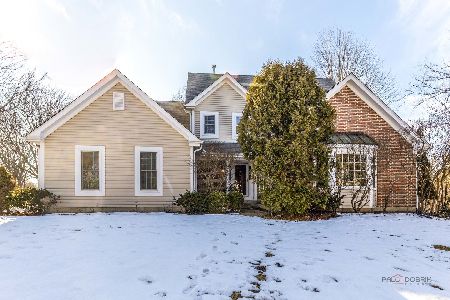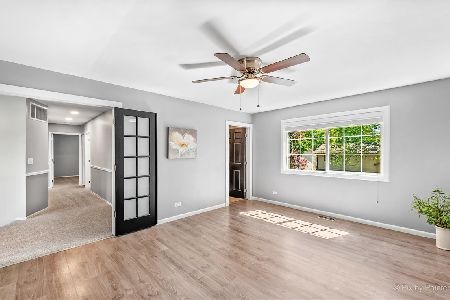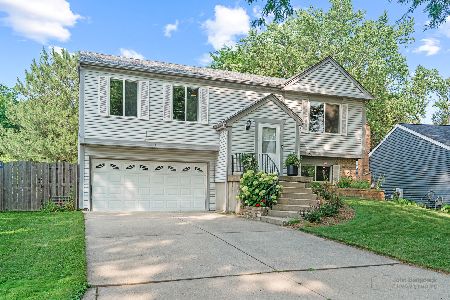9 Manchester Lane, Vernon Hills, Illinois 60061
$485,000
|
Sold
|
|
| Status: | Closed |
| Sqft: | 2,223 |
| Cost/Sqft: | $225 |
| Beds: | 4 |
| Baths: | 3 |
| Year Built: | 1977 |
| Property Taxes: | $0 |
| Days On Market: | 307 |
| Lot Size: | 0,13 |
Description
DEERPATH BEAUTY! 4 bedrooms, 2 1/2 baths. Interior lot with LOTS of updates including: main level flooring, updated master bath and 2nd floor full bath! PLUS, new siding, roof and windows in 2014! Updated kitchen with: 42" maple cabinets, granite counters, under-cabinet lighting and stainless steel appliances. Spacious living room with 2-story ceiling plus dining room. Family room with gas fireplace and custom built-ins. Family room with Pella slider leads to a fenced backyard with HOT TUB included! HUGE master bedroom with WIC & separate updated full bath with granite vanity. Updated hall bath is large in size with quartz vanity top. 2 car garage. Within blocks to 2 local parks, Turtle Creek Waterpark, schools, etc. Please note this home DOES NOT have a basement.
Property Specifics
| Single Family | |
| — | |
| — | |
| 1977 | |
| — | |
| — | |
| No | |
| 0.13 |
| Lake | |
| Deerpath | |
| 0 / Not Applicable | |
| — | |
| — | |
| — | |
| 12335432 | |
| 15054170050000 |
Nearby Schools
| NAME: | DISTRICT: | DISTANCE: | |
|---|---|---|---|
|
Grade School
Hawthorn Elementary School (sout |
73 | — | |
|
Middle School
Hawthorn Middle School South |
73 | Not in DB | |
|
High School
Vernon Hills High School |
128 | Not in DB | |
Property History
| DATE: | EVENT: | PRICE: | SOURCE: |
|---|---|---|---|
| 15 Aug, 2012 | Sold | $245,900 | MRED MLS |
| 15 Jun, 2012 | Under contract | $260,000 | MRED MLS |
| — | Last price change | $275,000 | MRED MLS |
| 10 Feb, 2012 | Listed for sale | $296,000 | MRED MLS |
| 9 Jun, 2025 | Sold | $485,000 | MRED MLS |
| 29 Apr, 2025 | Under contract | $499,999 | MRED MLS |
| 24 Apr, 2025 | Listed for sale | $499,999 | MRED MLS |
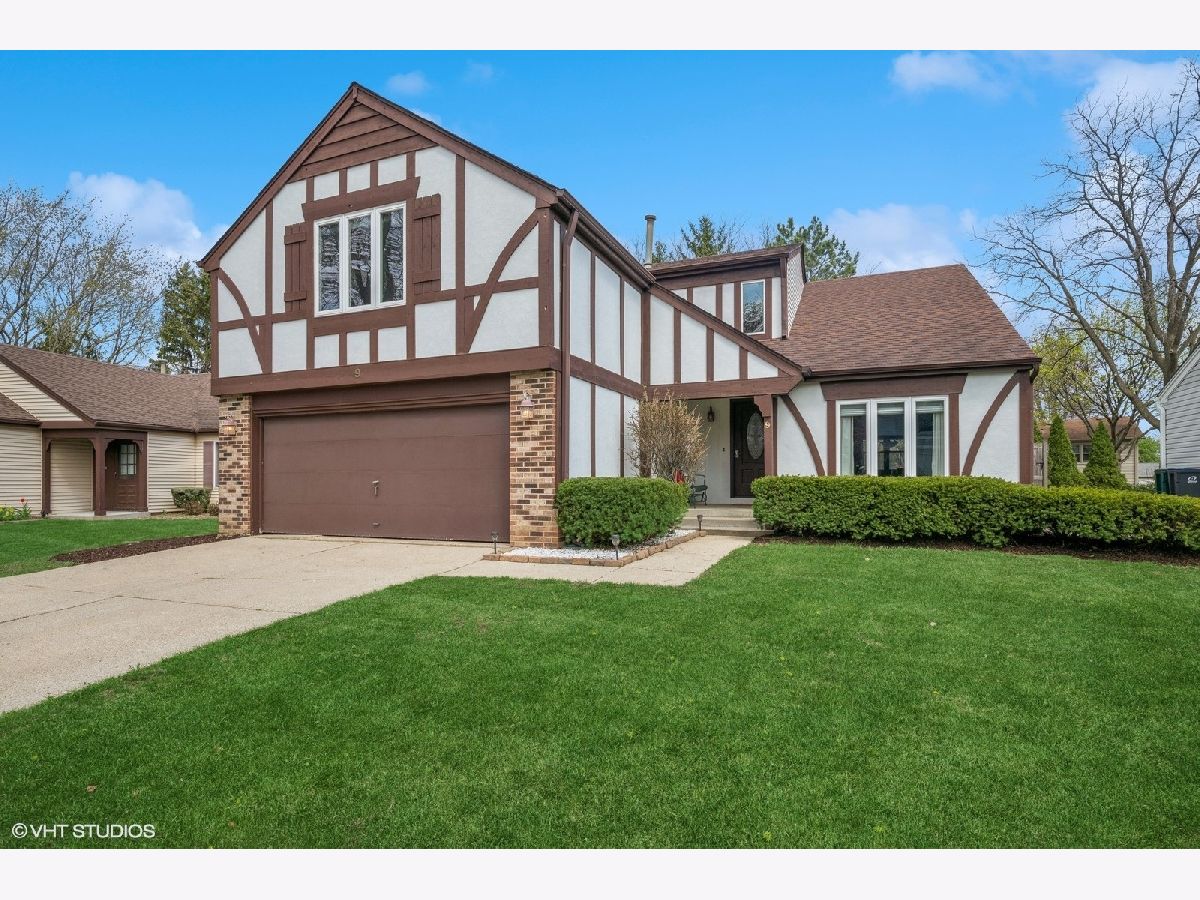
















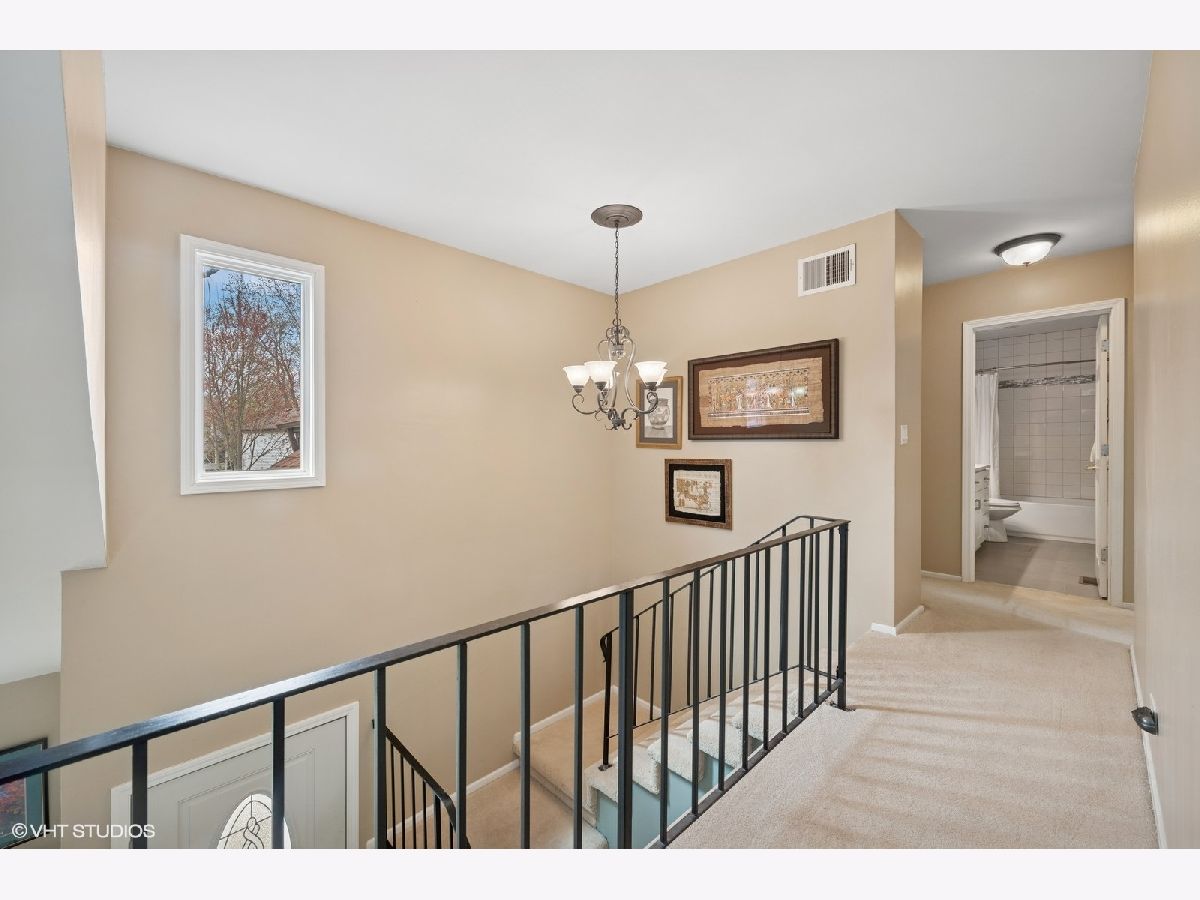






Room Specifics
Total Bedrooms: 4
Bedrooms Above Ground: 4
Bedrooms Below Ground: 0
Dimensions: —
Floor Type: —
Dimensions: —
Floor Type: —
Dimensions: —
Floor Type: —
Full Bathrooms: 3
Bathroom Amenities: Double Sink
Bathroom in Basement: 0
Rooms: —
Basement Description: —
Other Specifics
| 2 | |
| — | |
| — | |
| — | |
| — | |
| 48X100X48X100 | |
| Unfinished | |
| — | |
| — | |
| — | |
| Not in DB | |
| — | |
| — | |
| — | |
| — |
Tax History
| Year | Property Taxes |
|---|---|
| 2012 | $6,967 |
Contact Agent
Nearby Similar Homes
Nearby Sold Comparables
Contact Agent
Listing Provided By
RE/MAX Plaza


