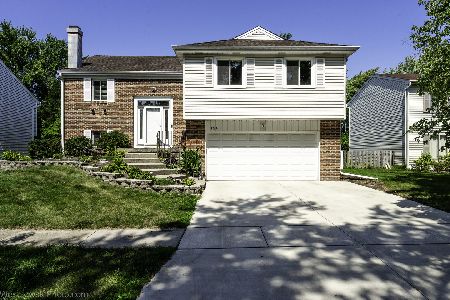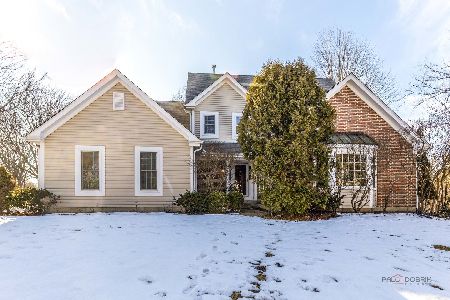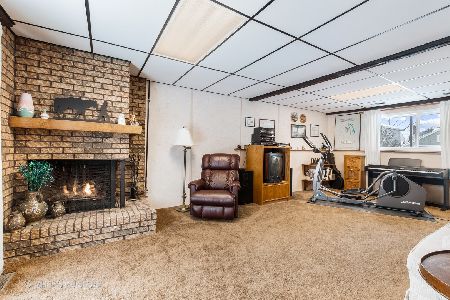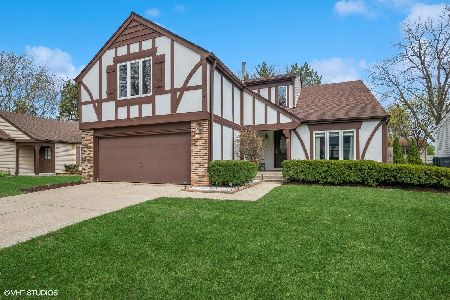13 Manchester Lane, Vernon Hills, Illinois 60061
$405,000
|
Sold
|
|
| Status: | Closed |
| Sqft: | 2,417 |
| Cost/Sqft: | $165 |
| Beds: | 4 |
| Baths: | 3 |
| Year Built: | 1977 |
| Property Taxes: | $10,780 |
| Days On Market: | 1713 |
| Lot Size: | 0,13 |
Description
**COMPLETELY REDONE & TRANSFORMED JUST IN THE LAST MONTH IN MAY/JUNE 2021! - Sellers Wanted the Home PERFECT for the Buyers Today!** Desirable Deerpath Subdivision & on an INTERIOR Location - NOT Backing to or by Railroad Tracks! GREAT LOCATION Near Parks, Walking Trails, Schools, Shopping, Restaurants & Minutes to Metra Train Station! This Popular Dorchester Model Features Front Porch with Pull Down Shades * ALL Fenced Yard * NEW Front Door Entry (2021) * 2 Story Entry with NEW Foyer Light Fixture (2021) * Curved Staircase * JUST ADDED Recessed Lighting THROUGHOUT 1st Floor (2021) * 1st Floor Wood Laminate Flooring Throughout (2018) * 2nd Floor & Stairway with ALL NEW Carpeting (2021) * NEW Ceramic Tile Floors in Foyer, Kitchen & Bathrooms * NEW Hall Closet Doors (2021)! Formal Living & Dining Rooms with a Beautiful Chandelier Added in Dining Room * Kitchen Overlooks Family Room & Office * 1st Floor OFFICE (other Dorchester models do NOT have a den/office - great for working out of the home, especially today OR convert it to a large laundry room) * Kitchen with a TON of Updates in 2021: NEW Quartz Countertops, Kitchen Faucet, Sink, Marble Backsplash, Kitchen Pendant Lighting, All Kitchen Cabinets Painted White, NEW Kitchen Cabinet Hardware, NEW (2020) Frigidaire Stainless Steel Microwave, Oven Range & Dishwasher* Powder Room with NEW (2021) Vanity, Faucet & Lights! 2nd Floor Looks to Below * Double French Door Entry to LARGE Master Bedroom with Wood Laminate Floors & ENORMOUS Walk-In Closet with Chandelier (there is room to add a dresser island and organizers) * HUGE Master Bathroom Suite (reconfigured & remodeled in 2013 to make it larger by removing the original walk-in closet) with Walk-In Shower, Double Sink Vanity & Added Cabinets * 3 Additional Bedrooms ALL with Ceiling Lights * Hall Bathroom with NEW (2021) Vanity, Faucet & Lights Plus Ceramic Tub Surround* NEW Fire Door (2021) to 2 Car Attached Garage * HERE IS A LIST OF OTHER UPDATES - NEW in 2021: Utility Vented Louvered Doors - NEW in 2020: NEW Hot Water Heater * NEW Motor in Furnace - NEW in 2018: All NEW Windows * All NEW Siding * All FRESHLY PAINTED Walls & Ceilings Thru-Out * All NEW Brushed Nickel Door Handles Thru-Out * All NEW Exterior Light Fixtures * All NEW Interior Light Fixtures Thru-Out ENTIRE HOME INCLUDING Ceiling Fans * All NEW Light Switches & Outlets - NEW Wood Deck * NEW IN 2010: NEW Family Room Bay Window *
Property Specifics
| Single Family | |
| — | |
| Colonial | |
| 1977 | |
| None | |
| DORCHESTER | |
| No | |
| 0.13 |
| Lake | |
| Deerpath | |
| — / Not Applicable | |
| None | |
| Lake Michigan,Public | |
| Public Sewer | |
| 11127874 | |
| 15082070020000 |
Nearby Schools
| NAME: | DISTRICT: | DISTANCE: | |
|---|---|---|---|
|
Grade School
Aspen Elementary School |
73 | — | |
|
Middle School
Hawthorn Middle School South |
73 | Not in DB | |
|
High School
Vernon Hills High School |
128 | Not in DB | |
Property History
| DATE: | EVENT: | PRICE: | SOURCE: |
|---|---|---|---|
| 29 Jul, 2021 | Sold | $405,000 | MRED MLS |
| 22 Jun, 2021 | Under contract | $399,900 | MRED MLS |
| 18 Jun, 2021 | Listed for sale | $399,900 | MRED MLS |
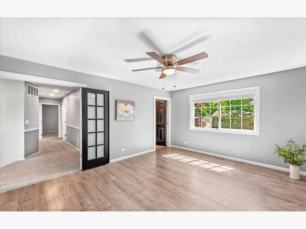
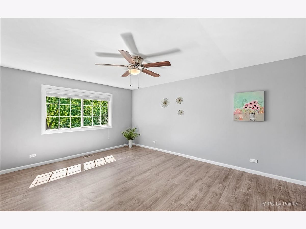
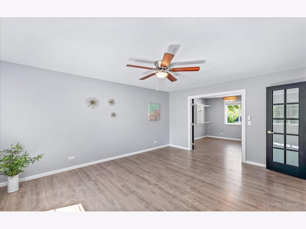
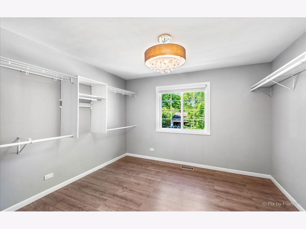
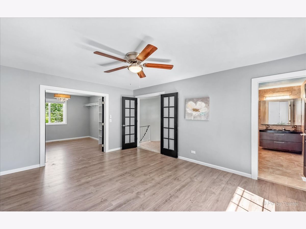
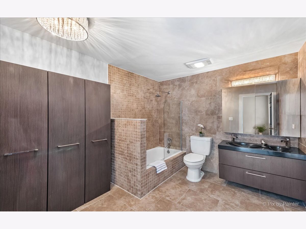
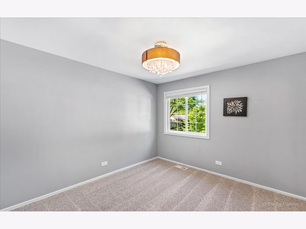
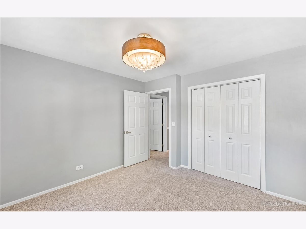
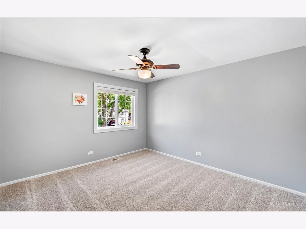
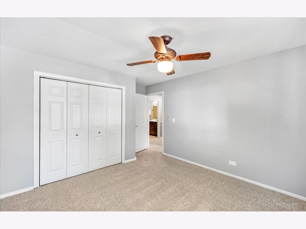
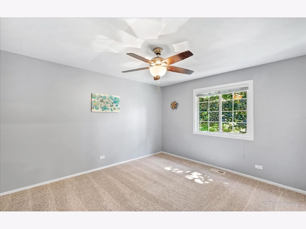
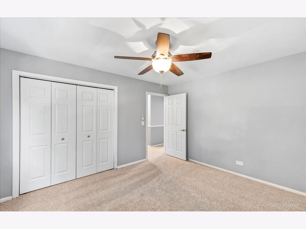
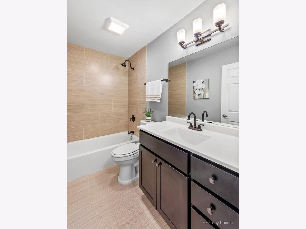
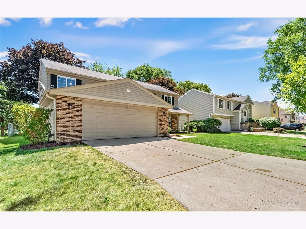
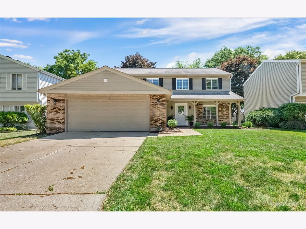
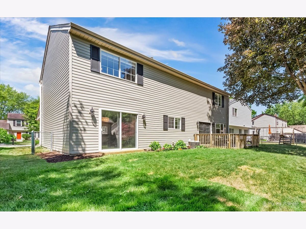
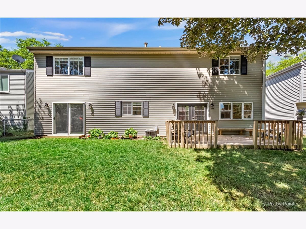
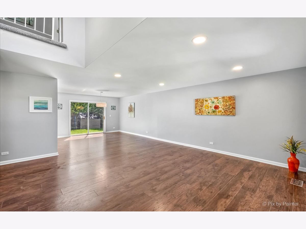
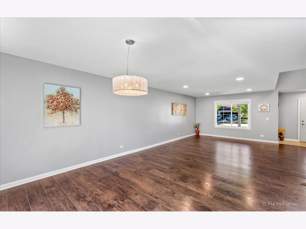
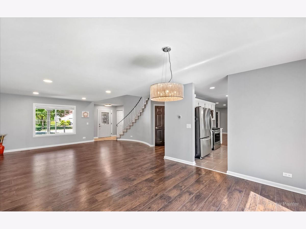
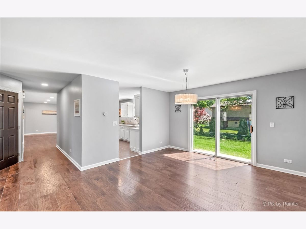
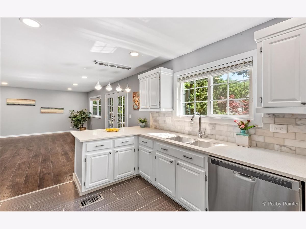
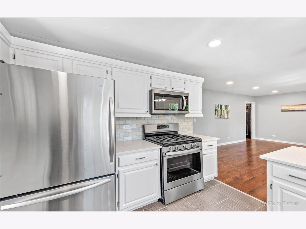
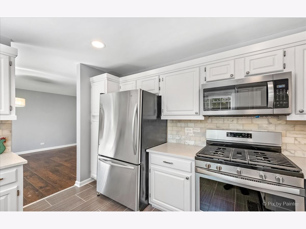
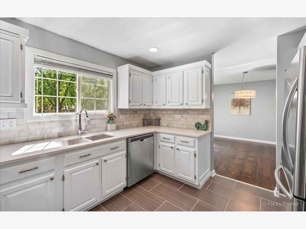
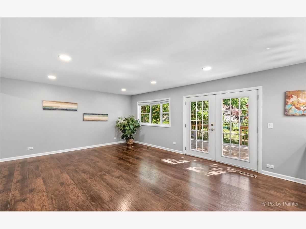
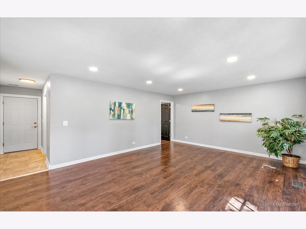
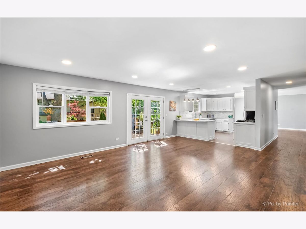
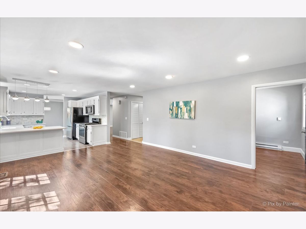
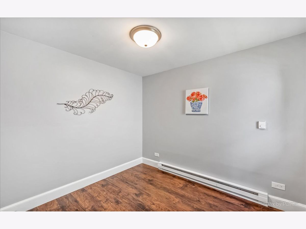
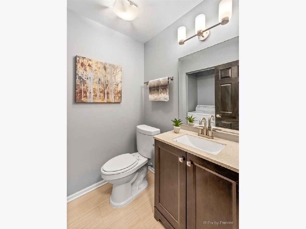
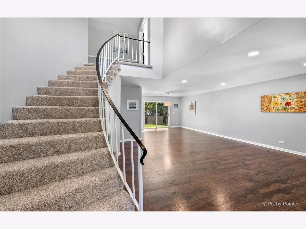
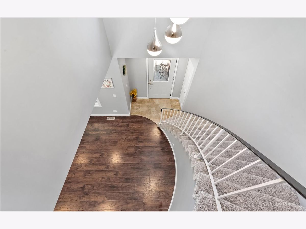
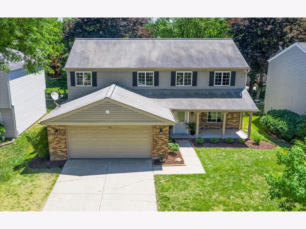
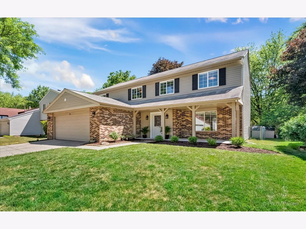
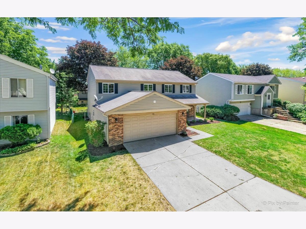
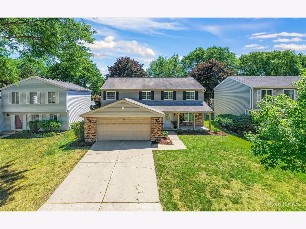
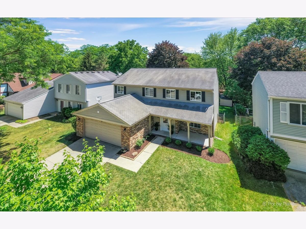
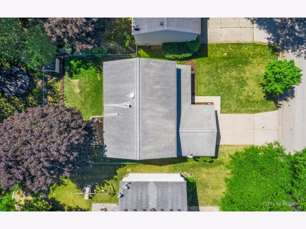
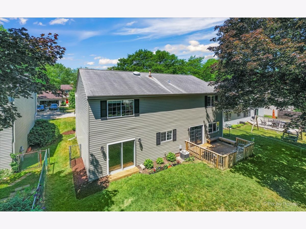
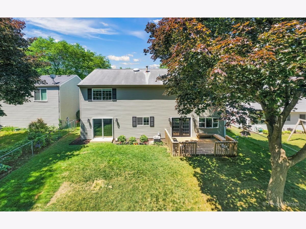
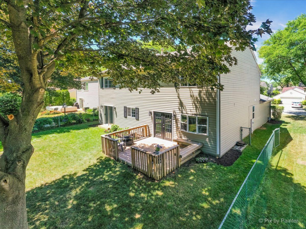
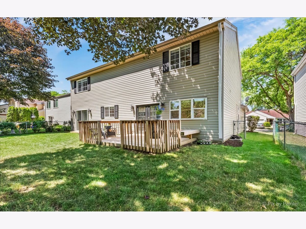
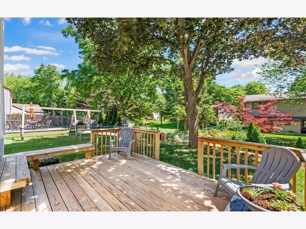
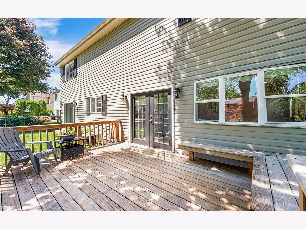
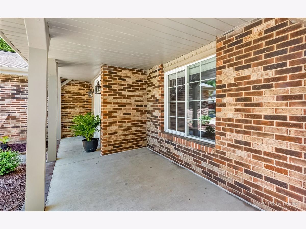
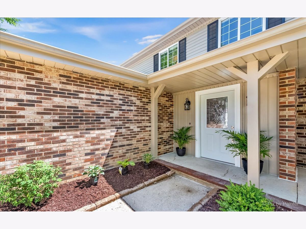
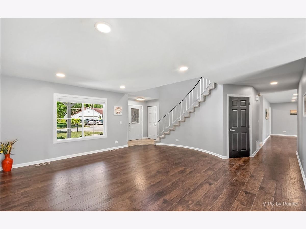
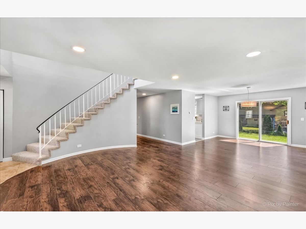
Room Specifics
Total Bedrooms: 4
Bedrooms Above Ground: 4
Bedrooms Below Ground: 0
Dimensions: —
Floor Type: Carpet
Dimensions: —
Floor Type: Carpet
Dimensions: —
Floor Type: Carpet
Full Bathrooms: 3
Bathroom Amenities: Double Sink
Bathroom in Basement: 0
Rooms: Den,Foyer,Walk In Closet
Basement Description: Slab
Other Specifics
| 2 | |
| Concrete Perimeter | |
| Concrete | |
| Deck, Porch | |
| Fenced Yard,Park Adjacent | |
| 55 X 100 | |
| — | |
| Full | |
| Vaulted/Cathedral Ceilings, Hardwood Floors, Wood Laminate Floors, First Floor Laundry, Walk-In Closet(s), Open Floorplan, Granite Counters | |
| Range, Microwave, Dishwasher, Refrigerator, Washer, Dryer, Disposal, Stainless Steel Appliance(s) | |
| Not in DB | |
| Park, Curbs, Sidewalks, Street Lights, Street Paved | |
| — | |
| — | |
| — |
Tax History
| Year | Property Taxes |
|---|---|
| 2021 | $10,780 |
Contact Agent
Nearby Similar Homes
Nearby Sold Comparables
Contact Agent
Listing Provided By
Keller Williams Success Realty


