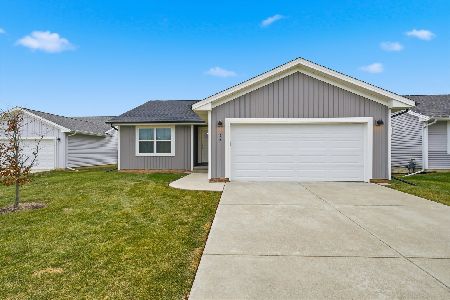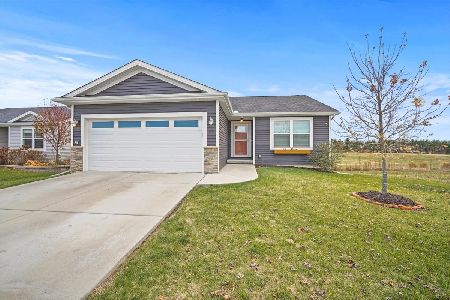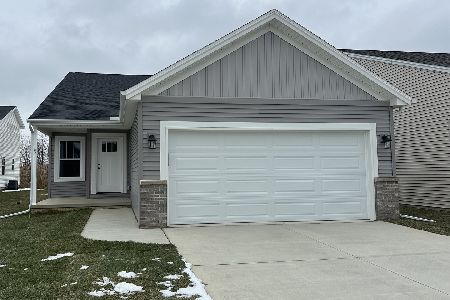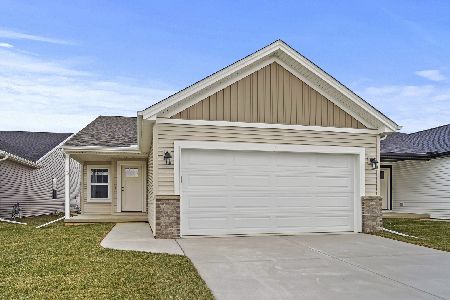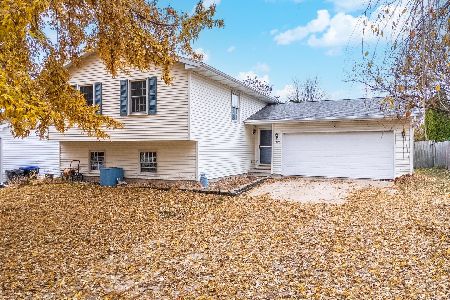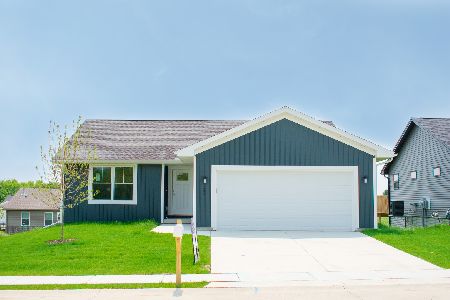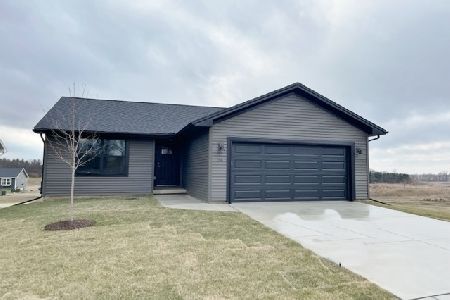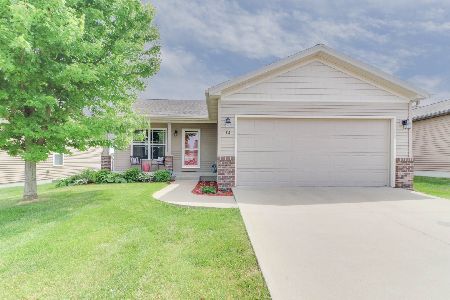9 Misty Lane, Bloomington, Illinois 61705
$215,000
|
Sold
|
|
| Status: | Closed |
| Sqft: | 1,225 |
| Cost/Sqft: | $171 |
| Beds: | 2 |
| Baths: | 2 |
| Year Built: | 2013 |
| Property Taxes: | $4,234 |
| Days On Market: | 1667 |
| Lot Size: | 0,17 |
Description
Wow! Move-in-ready home and open concept! 3 bedrooms (2 up, 1 down), 2 full baths, and 2 car garage in the very desirable Fox Creek Village. Updated kitchen, solid countertops, stainless steel appliances, lots of panty space and updated light fixtures! Spacious area for dinning and cozy familyroom space for relaxation. There are two nicely sized bedrooms on the first floor and a full hall bath. The master bedroom features a walk-in closet and on suite bathroom. First floor laundry. The unfinsihed basement features the 3rd finished bedroom with egress window and closet. Outside enjoy your time grilling/entertaining with family and friends on the poured concrete patio. $90/montly association fee includes access to a clubhouse with workout equipment and indoor pool! Lawn mowing of residents also included!
Property Specifics
| Single Family | |
| — | |
| Ranch | |
| 2013 | |
| Full | |
| — | |
| No | |
| 0.17 |
| Mc Lean | |
| Fox Creek Village | |
| 90 / Monthly | |
| Exercise Facilities,Pool,Lawn Care | |
| Public | |
| Public Sewer | |
| 11139532 | |
| 2119176029 |
Nearby Schools
| NAME: | DISTRICT: | DISTANCE: | |
|---|---|---|---|
|
Grade School
Pepper Ridge Elementary |
5 | — | |
|
Middle School
Evans Jr High |
5 | Not in DB | |
|
High School
Normal Community West High Schoo |
5 | Not in DB | |
Property History
| DATE: | EVENT: | PRICE: | SOURCE: |
|---|---|---|---|
| 11 Apr, 2014 | Sold | $164,852 | MRED MLS |
| 17 Dec, 2013 | Under contract | $159,900 | MRED MLS |
| 23 Aug, 2013 | Listed for sale | $155,900 | MRED MLS |
| 29 Jul, 2021 | Sold | $215,000 | MRED MLS |
| 29 Jun, 2021 | Under contract | $210,000 | MRED MLS |
| 29 Jun, 2021 | Listed for sale | $210,000 | MRED MLS |
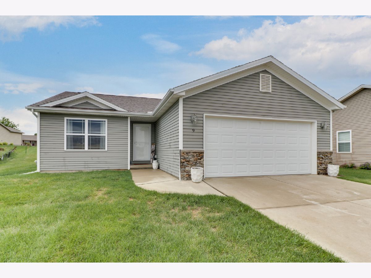
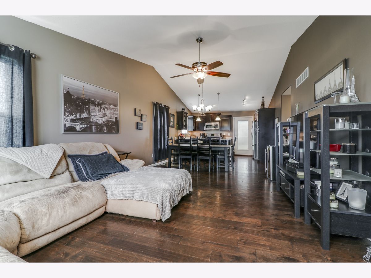
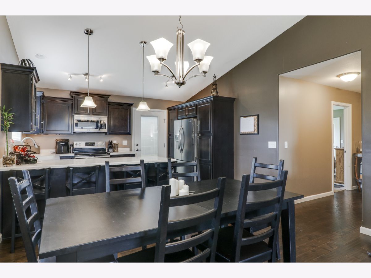
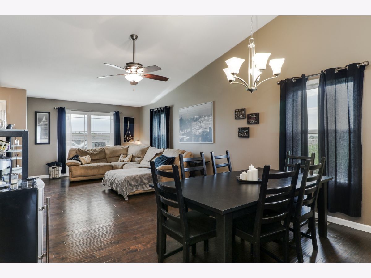
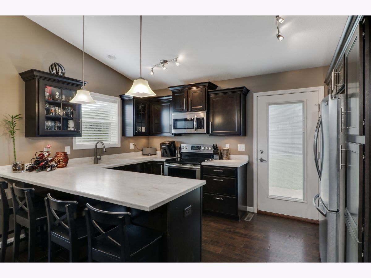
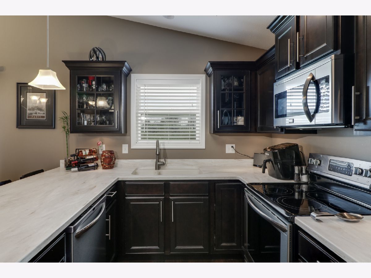
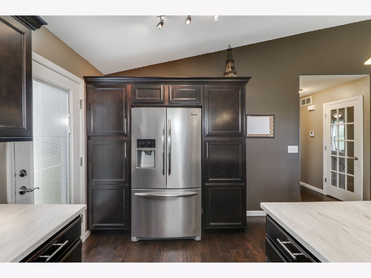
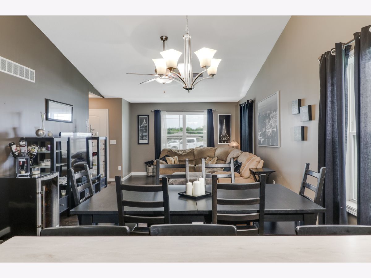
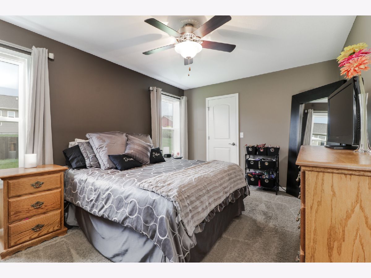
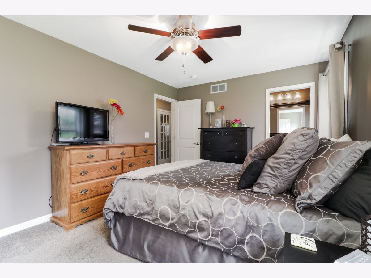
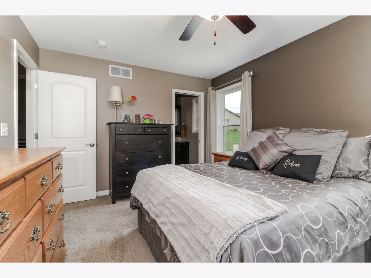
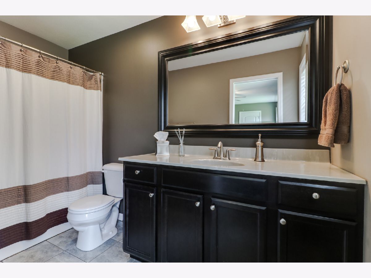
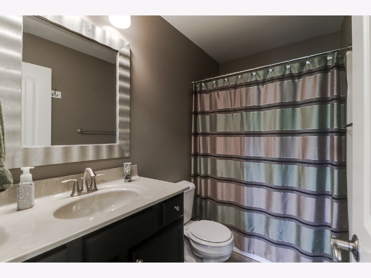
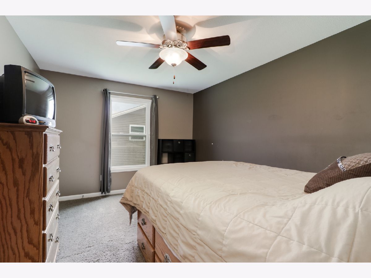
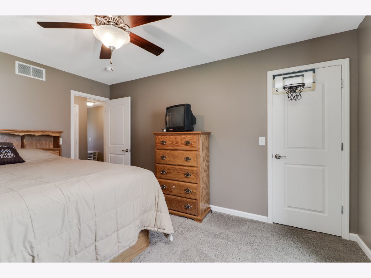
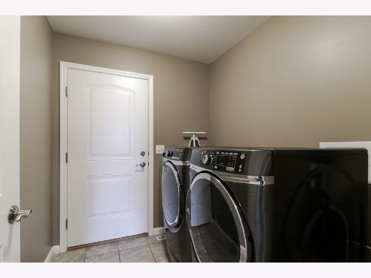
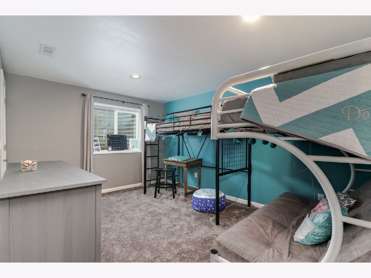
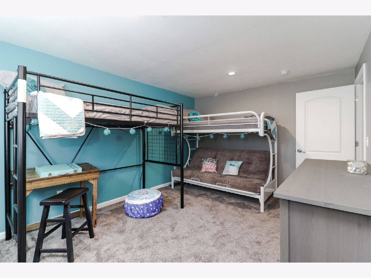
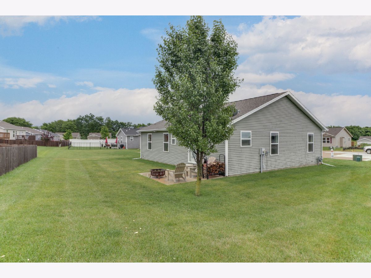
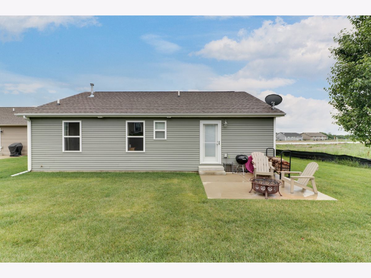
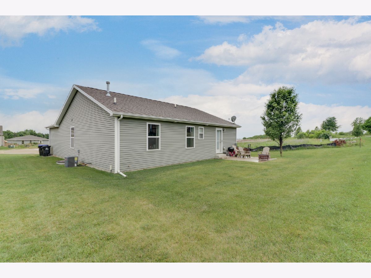
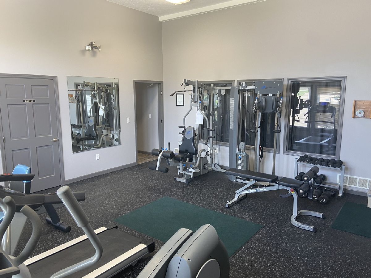
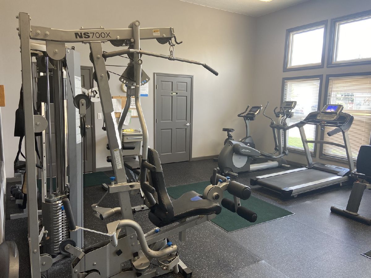
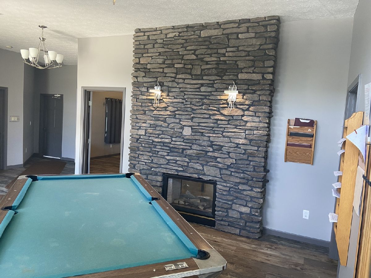
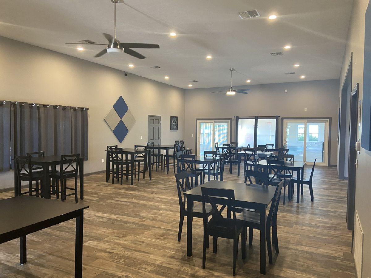
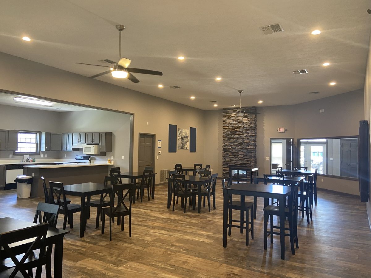
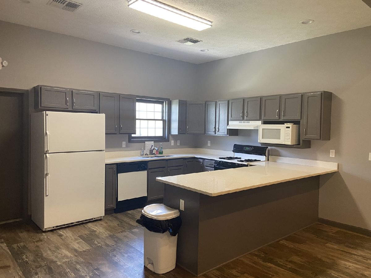
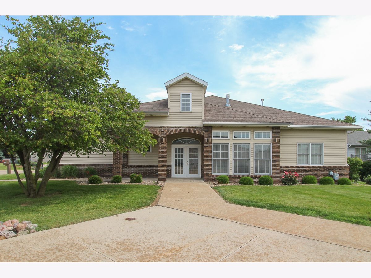
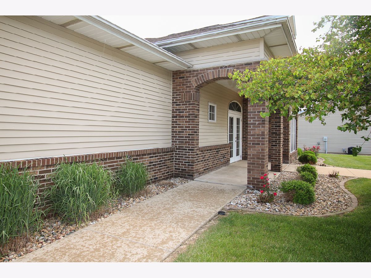
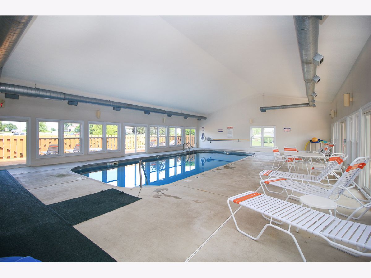
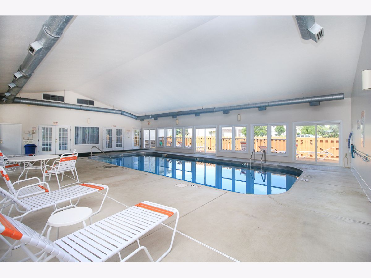
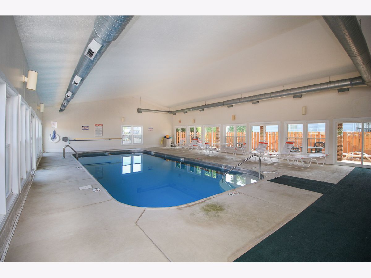
Room Specifics
Total Bedrooms: 3
Bedrooms Above Ground: 2
Bedrooms Below Ground: 1
Dimensions: —
Floor Type: Carpet
Dimensions: —
Floor Type: Carpet
Full Bathrooms: 2
Bathroom Amenities: —
Bathroom in Basement: 0
Rooms: No additional rooms
Basement Description: Egress Window,Unfinished
Other Specifics
| 2 | |
| — | |
| — | |
| Patio | |
| — | |
| 47X8X127X61X20X110 | |
| — | |
| Full | |
| First Floor Full Bath, Vaulted/Cathedral Ceilings, Walk-In Closet(s) | |
| Dishwasher, Range, Microwave | |
| Not in DB | |
| — | |
| — | |
| — | |
| — |
Tax History
| Year | Property Taxes |
|---|---|
| 2021 | $4,234 |
Contact Agent
Nearby Similar Homes
Nearby Sold Comparables
Contact Agent
Listing Provided By
RE/MAX Rising

