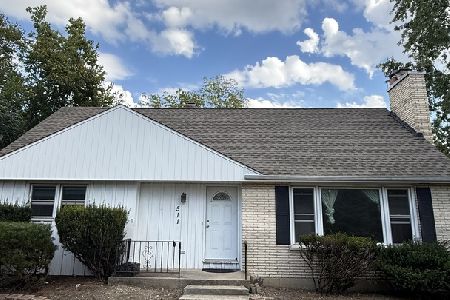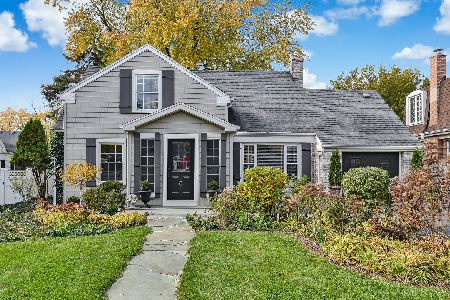9 Mohawk Drive, Clarendon Hills, Illinois 60514
$716,000
|
Sold
|
|
| Status: | Closed |
| Sqft: | 2,706 |
| Cost/Sqft: | $269 |
| Beds: | 4 |
| Baths: | 4 |
| Year Built: | 2005 |
| Property Taxes: | $13,911 |
| Days On Market: | 1965 |
| Lot Size: | 0,18 |
Description
Flooded with sunlight and straight out of a design book !! Classic and chic, hardwood floors though out and so spacious, this is a rare find!! Gracious living spaces, elegant formal areas for any type of entertaining enhanced by wonderful open floor plan and great flow. A stunning kitchen with custom white cabinetry and great island with high-end Kitchen Aid stainless steel appliances, imported tile and granite. Traditional wood-burning fireplace flanks the family room, decorated with soft neutral coloring throughout. Nice layout with all bedrooms upstairs, large in size with spacious closets and bathrooms ensuite. Master bedrooms features a vaulted ceiling, walk in closet, and spa-like bath with double vanity, and fantastic shower. Basement is wide open, with a great rec room, storage space and has a full bath. Fenced yard, pleasant patio and wonderful neighborhood. Walk everywhere - easy walk to train, school, park and town! 9 Mohawk features custom builtins throughout and makes you feel like you are in the Hamptons, escape to this spacious and bright home!
Property Specifics
| Single Family | |
| — | |
| — | |
| 2005 | |
| Full | |
| — | |
| No | |
| 0.18 |
| Du Page | |
| Blackhawk Heights | |
| 0 / Not Applicable | |
| None | |
| Lake Michigan,Public | |
| Sewer-Storm | |
| 10847577 | |
| 0910106006 |
Nearby Schools
| NAME: | DISTRICT: | DISTANCE: | |
|---|---|---|---|
|
Grade School
J T Manning Elementary School |
201 | — | |
|
Middle School
Westmont Junior High School |
201 | Not in DB | |
|
High School
Westmont High School |
201 | Not in DB | |
Property History
| DATE: | EVENT: | PRICE: | SOURCE: |
|---|---|---|---|
| 2 Oct, 2020 | Sold | $716,000 | MRED MLS |
| 7 Sep, 2020 | Under contract | $729,000 | MRED MLS |
| 4 Sep, 2020 | Listed for sale | $729,000 | MRED MLS |
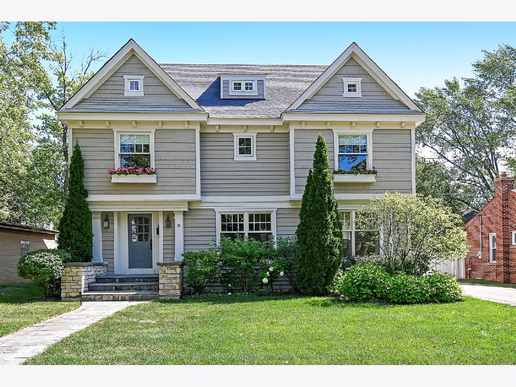
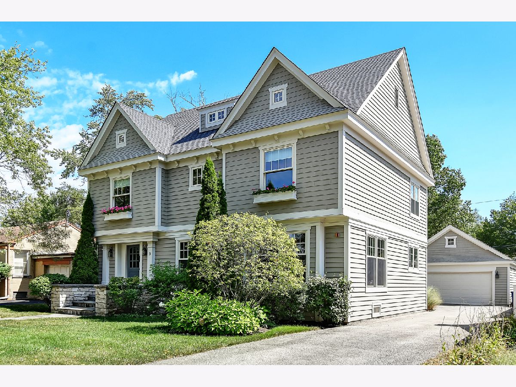
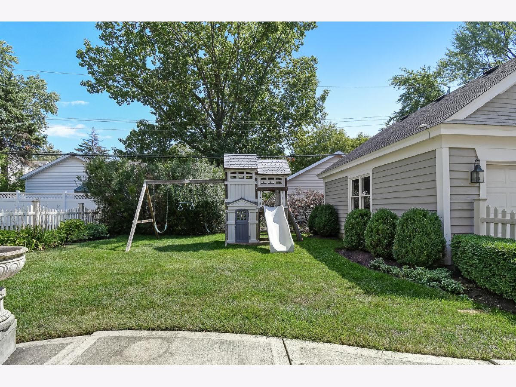
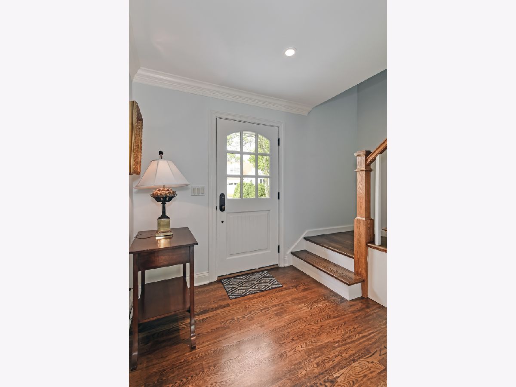
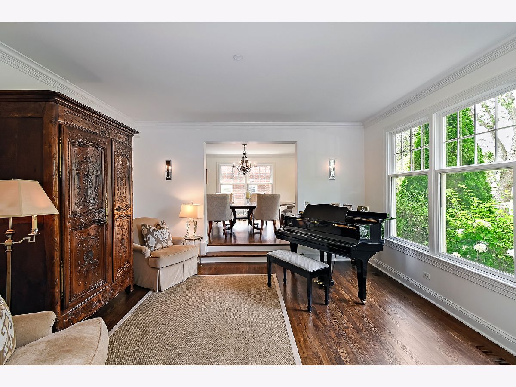
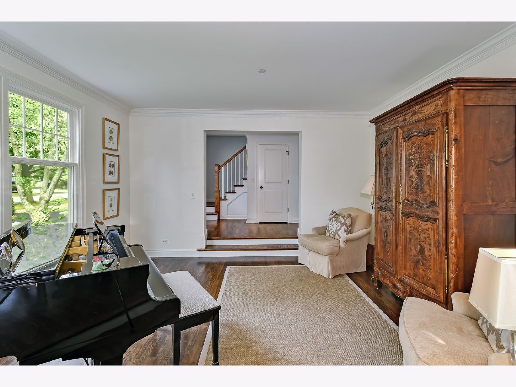
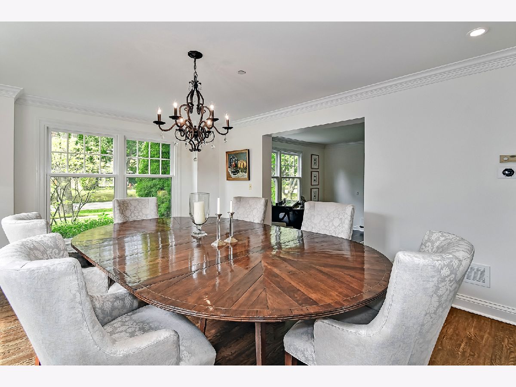
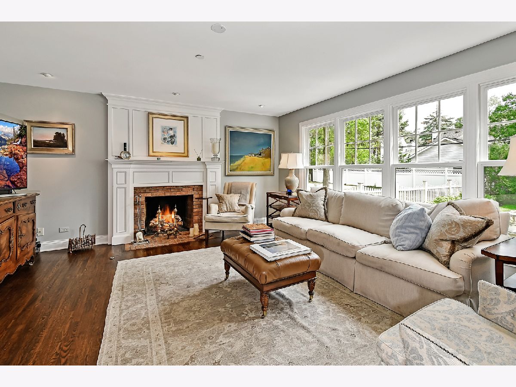
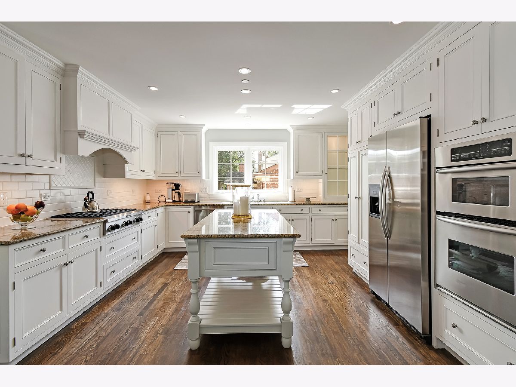
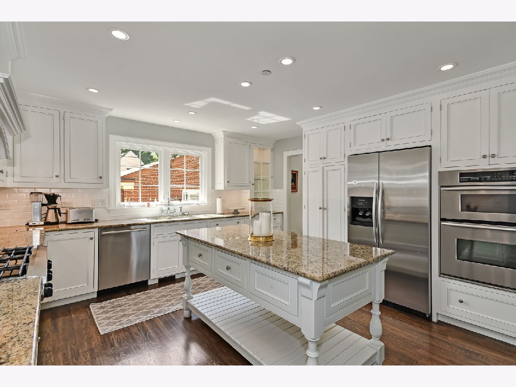
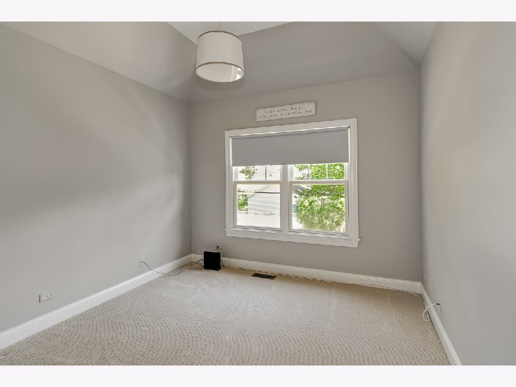
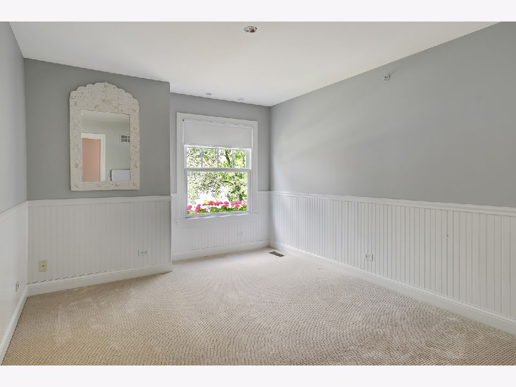
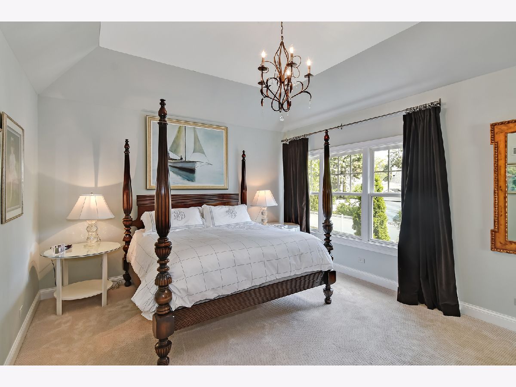
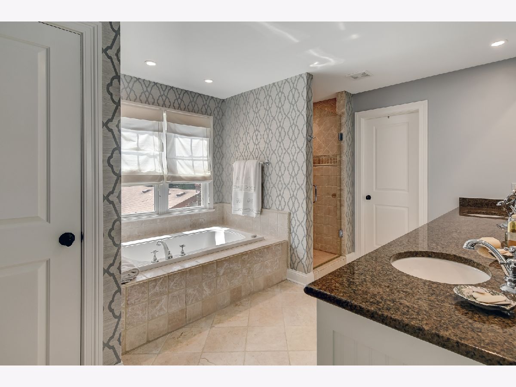
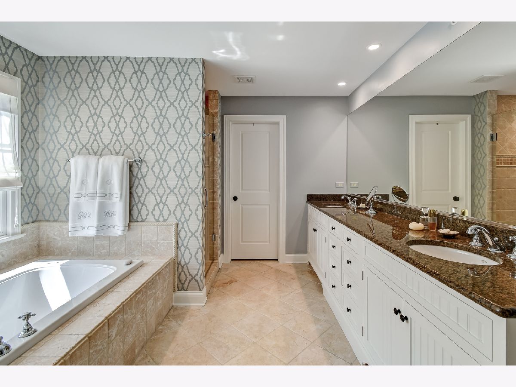
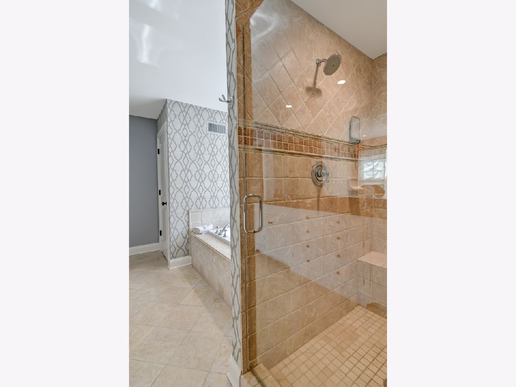
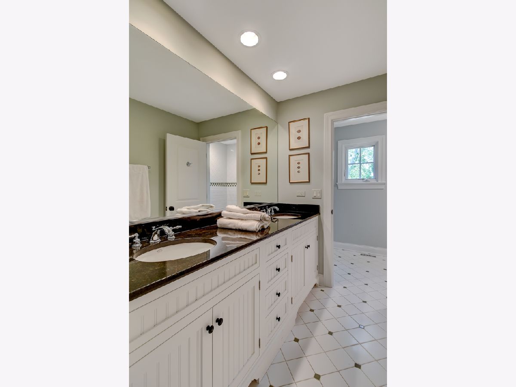
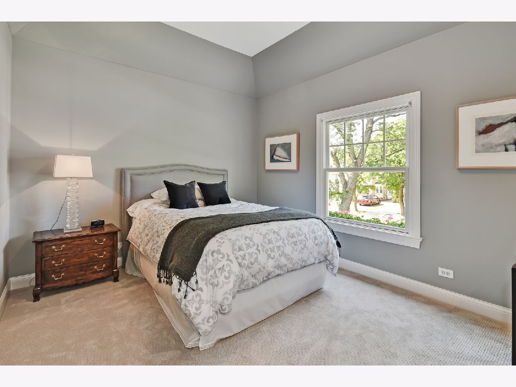
Room Specifics
Total Bedrooms: 4
Bedrooms Above Ground: 4
Bedrooms Below Ground: 0
Dimensions: —
Floor Type: Carpet
Dimensions: —
Floor Type: Carpet
Dimensions: —
Floor Type: Carpet
Full Bathrooms: 4
Bathroom Amenities: Separate Shower,Double Sink,Soaking Tub
Bathroom in Basement: 1
Rooms: Breakfast Room,Recreation Room
Basement Description: Finished
Other Specifics
| 2 | |
| Concrete Perimeter | |
| Asphalt | |
| Patio | |
| Fenced Yard | |
| 60X132 | |
| — | |
| Full | |
| Vaulted/Cathedral Ceilings, Hardwood Floors, First Floor Laundry | |
| Range, Microwave, Dishwasher, Refrigerator, High End Refrigerator, Stainless Steel Appliance(s) | |
| Not in DB | |
| Park, Pool, Street Lights, Street Paved | |
| — | |
| — | |
| Wood Burning, Gas Starter |
Tax History
| Year | Property Taxes |
|---|---|
| 2020 | $13,911 |
Contact Agent
Nearby Similar Homes
Nearby Sold Comparables
Contact Agent
Listing Provided By
Jameson Sotheby's International Realty





