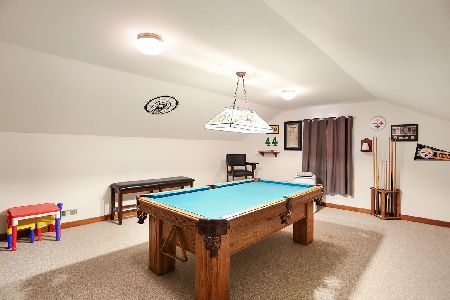9 Paradise Lane, White Heath, Illinois 61884
$269,900
|
Sold
|
|
| Status: | Closed |
| Sqft: | 2,591 |
| Cost/Sqft: | $104 |
| Beds: | 3 |
| Baths: | 3 |
| Year Built: | 1990 |
| Property Taxes: | $3,076 |
| Days On Market: | 2644 |
| Lot Size: | 1,26 |
Description
Sprawling 1 story home on 1.2 acres of ground that has super views of the river! Feel the attention to detail as you enter on to the hardwood floors and into the spectacular, vaulted Family room with skylights. Tall custom Fireplace sets the tone in this Enormous room. Large windows abound everywhere letting so much natural light in you feel like you are outdoors. Step into the expansive Kitchen with Stainless appliances and room for all your cooking projects, including a huge walk in pantry! Take a break in the brand new 4 season Sunroom that has amazing views of the land and all the nature that goes. Dont miss the Spa Bath in the Master bedroom. No home at this price has such a fine Spa Bath. For all your extra stuff or man cave, check out the Extra 1.5 car garage. Enjoy the numerous flowering trees and an abundant harvest from the many fruit trees, apple, peach, pear & cherry. This home is amazing in all details. You will not be disappointed. Come see it today!
Property Specifics
| Single Family | |
| — | |
| — | |
| 1990 | |
| None | |
| — | |
| Yes | |
| 1.26 |
| Piatt | |
| — | |
| 0 / Not Applicable | |
| None | |
| Private Well | |
| Septic-Private | |
| 10134092 | |
| 06001500017600 |
Nearby Schools
| NAME: | DISTRICT: | DISTANCE: | |
|---|---|---|---|
|
Grade School
White Heath Elementary |
25 | — | |
|
Middle School
Monticello Junior High School |
25 | Not in DB | |
|
High School
Monticello High School |
25 | Not in DB | |
Property History
| DATE: | EVENT: | PRICE: | SOURCE: |
|---|---|---|---|
| 11 Jan, 2019 | Sold | $269,900 | MRED MLS |
| 10 Nov, 2018 | Under contract | $269,900 | MRED MLS |
| 9 Nov, 2018 | Listed for sale | $269,900 | MRED MLS |
Room Specifics
Total Bedrooms: 3
Bedrooms Above Ground: 3
Bedrooms Below Ground: 0
Dimensions: —
Floor Type: Carpet
Dimensions: —
Floor Type: Carpet
Full Bathrooms: 3
Bathroom Amenities: Separate Shower,Double Sink,Soaking Tub
Bathroom in Basement: 0
Rooms: Heated Sun Room,Sitting Room
Basement Description: Crawl
Other Specifics
| 2 | |
| — | |
| Asphalt,Concrete | |
| Patio, Brick Paver Patio, Storms/Screens | |
| Cul-De-Sac,River Front,Water View,Wooded | |
| 129.7X30.7X22.9X406.5X120X | |
| — | |
| Full | |
| Vaulted/Cathedral Ceilings, Hardwood Floors, First Floor Bedroom, First Floor Laundry, First Floor Full Bath | |
| Range, Microwave, Dishwasher, Refrigerator, Stainless Steel Appliance(s) | |
| Not in DB | |
| — | |
| — | |
| — | |
| Wood Burning Stove |
Tax History
| Year | Property Taxes |
|---|---|
| 2019 | $3,076 |
Contact Agent
Nearby Similar Homes
Nearby Sold Comparables
Contact Agent
Listing Provided By
RE/MAX REALTY ASSOCIATES-CHA




