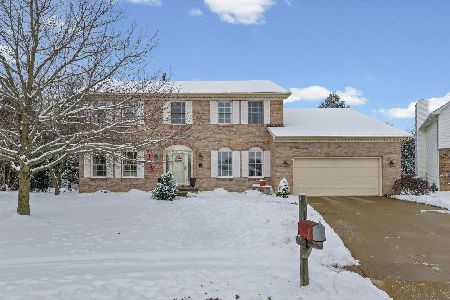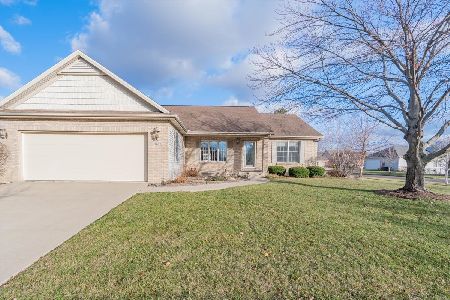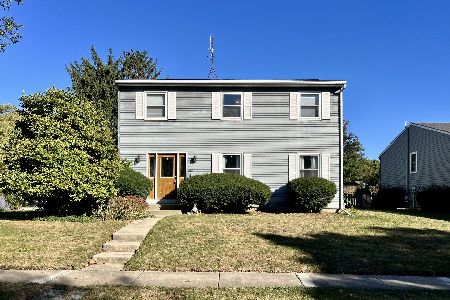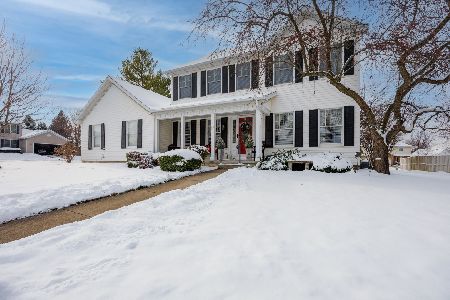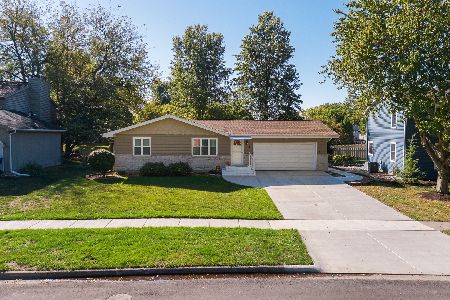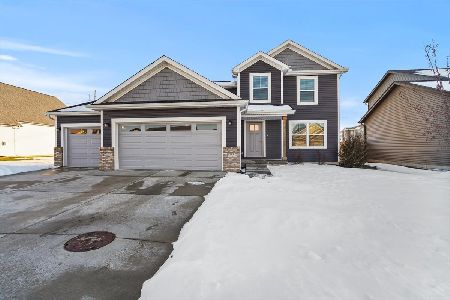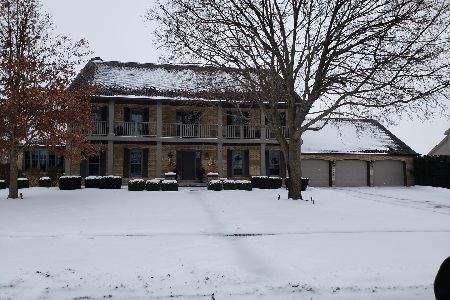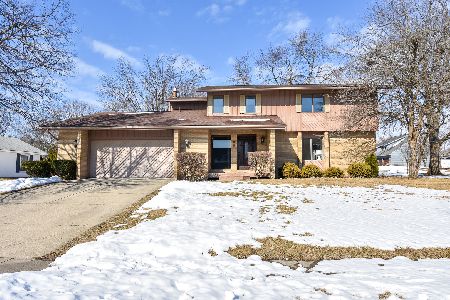9 Pendleton Way, Bloomington, Illinois 61704
$231,500
|
Sold
|
|
| Status: | Closed |
| Sqft: | 2,378 |
| Cost/Sqft: | $99 |
| Beds: | 4 |
| Baths: | 3 |
| Year Built: | 1980 |
| Property Taxes: | $6,450 |
| Days On Market: | 3477 |
| Lot Size: | 0,00 |
Description
NEW CARPET SEPTEMBER 2016!!!! Lovely 2-story home located on a spacious lot in Brookridge Subdivision. Enjoy family meals in the large eat-in kitchen that flows into a hearth room with a fireplace. Main floor has been totally updated in the last year with hardwood floors and more. Bathrooms have been remodled with beautiful fixtures and flooring. Master bedroom with a fireplace and a walk-in closet the size of a room. Oversized garage, basketball hoop, large bedrooms, exposed beams, and finished basement. Wait till you see this back yard, its HUGE! Screened in porch and a patio with a fire pit area. No backyard neighbors! Truly a park like setting. Newer furnace and a/c.
Property Specifics
| Single Family | |
| — | |
| Traditional | |
| 1980 | |
| Partial | |
| — | |
| No | |
| — |
| Mc Lean | |
| Brookridge | |
| 160 / Annual | |
| — | |
| Public | |
| Public Sewer | |
| 10207632 | |
| 2111427025 |
Nearby Schools
| NAME: | DISTRICT: | DISTANCE: | |
|---|---|---|---|
|
Grade School
Oakland Elementary School |
87 | — | |
|
Middle School
Bloomington Jr High |
87 | Not in DB | |
|
High School
Bloomington High School |
87 | Not in DB | |
Property History
| DATE: | EVENT: | PRICE: | SOURCE: |
|---|---|---|---|
| 1 May, 2017 | Sold | $231,500 | MRED MLS |
| 15 Mar, 2017 | Under contract | $234,900 | MRED MLS |
| 16 Jul, 2016 | Listed for sale | $254,900 | MRED MLS |
Room Specifics
Total Bedrooms: 4
Bedrooms Above Ground: 4
Bedrooms Below Ground: 0
Dimensions: —
Floor Type: Carpet
Dimensions: —
Floor Type: Carpet
Dimensions: —
Floor Type: Carpet
Full Bathrooms: 3
Bathroom Amenities: —
Bathroom in Basement: —
Rooms: Other Room,Family Room,Foyer
Basement Description: Partially Finished
Other Specifics
| 2 | |
| — | |
| — | |
| Patio, Porch Screened | |
| Mature Trees,Landscaped | |
| 58X167X158X151 | |
| — | |
| Full | |
| Walk-In Closet(s) | |
| Dishwasher, Refrigerator, Range, Microwave | |
| Not in DB | |
| — | |
| — | |
| — | |
| Wood Burning, Gas Log, Attached Fireplace Doors/Screen |
Tax History
| Year | Property Taxes |
|---|---|
| 2017 | $6,450 |
Contact Agent
Nearby Similar Homes
Nearby Sold Comparables
Contact Agent
Listing Provided By
RE/MAX Rising

