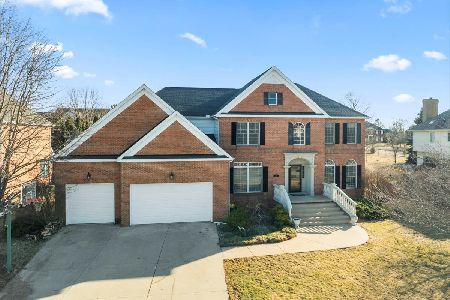9 Raspberry Road, Bloomington, Illinois 61704
$550,000
|
Sold
|
|
| Status: | Closed |
| Sqft: | 4,790 |
| Cost/Sqft: | $119 |
| Beds: | 4 |
| Baths: | 5 |
| Year Built: | 2001 |
| Property Taxes: | $12,936 |
| Days On Market: | 1352 |
| Lot Size: | 0,37 |
Description
Bright, spacious and inviting 4 bedroom, 4 and a half bath home on a large private lot has been designed for the very best in living and entertaining. Impressive two-story grand front entrance gives this home that WOW factor you have been searching for. The outside living feels like your own private oasis. The backyard is lined with impressive landscape and mature trees. The yard has an irrigation system so you can enjoy the lush greenery all summer. There is a large deck on the back of the home that will easily fit 2 entertaining areas. Seating area and ample room for a table and chairs. There is another outdoor area located off the walk out basement patio door. It is a cozy space surrounded by TALL arborvitae trees giving natural privacy for a luxurious 6-person hot tub. (2 years old) The interior of this home is just as impressive as the exterior. The main floor has a 2-story entrance with an oversized window letting the natural light brighten your days! There is a separate dining room and office space located off the front entry. The family room has coffered ceilings, a natural gas fireplace, lots of windows and newer carpet. There is a wet bar and beverage station just off the family room. The gourmet kitchen has a wonderful layout. It features double ovens, gas stove, plenty of counter space and a closet pantry. This kitchen has space, space and more space!! The second floor has 4 bedrooms and 3 full bathrooms. The main bedroom has an ensuite full bathroom with double vanity sinks, custom light sconces, separate shower with double shower heads, jetted tub and a separated water closet. The other 3 bedrooms are down the long hallway. Each have their own unique features. There is one bedroom that has an EXTRA bonus space that would be great for a gaming area, a study area, a play room...etc. It shares a jack and jill bathroom that has double vanity sinks and a separated area with shower and stool. The other bedroom that shares the bathroom has vaulted ceilings giving it an open and comforting appeal. The fourth bedroom has its' own bathroom with a walk-in closet. Let's now go from the 2nd floor to the huge walk out basement. The basement has new carpet...it includes an additional family room with a 2nd gas fireplace to keep you cozy on those nights that you come in from enjoying the hot tub. This home has so many wonderful areas to entertain. The basement has a wet bar with counter height seating, fridge, shelving and custom cabinetry. There is a room with a pool table off the bar area another great entertainment space. Finishing off the lower level is a full bathroom and a storage area. This home will impress you inside and out. The location is centrally located in Hawthorne Hills II. Known for its' large lots, stately homes, private lakes, private walking paths and private tennis courts that can be used by the homeowners. It's time to welcome yourself home to 9 Raspberry Bloomington IL.
Property Specifics
| Single Family | |
| — | |
| — | |
| 2001 | |
| — | |
| — | |
| No | |
| 0.37 |
| Mc Lean | |
| Hawthorne Ii | |
| 400 / Annual | |
| — | |
| — | |
| — | |
| 11402035 | |
| 1530478019 |
Nearby Schools
| NAME: | DISTRICT: | DISTANCE: | |
|---|---|---|---|
|
Grade School
Benjamin Elementary |
5 | — | |
|
Middle School
Evans Jr High |
5 | Not in DB | |
|
High School
Normal Community High School |
5 | Not in DB | |
Property History
| DATE: | EVENT: | PRICE: | SOURCE: |
|---|---|---|---|
| 6 Jun, 2007 | Sold | $509,450 | MRED MLS |
| 21 May, 2007 | Under contract | $524,900 | MRED MLS |
| 11 Apr, 2007 | Listed for sale | $539,900 | MRED MLS |
| 29 Nov, 2022 | Sold | $550,000 | MRED MLS |
| 27 Oct, 2022 | Under contract | $569,000 | MRED MLS |
| — | Last price change | $579,000 | MRED MLS |
| 12 May, 2022 | Listed for sale | $650,000 | MRED MLS |
| 1 May, 2025 | Sold | $576,000 | MRED MLS |
| 3 Apr, 2025 | Under contract | $599,900 | MRED MLS |
| 28 Feb, 2025 | Listed for sale | $599,900 | MRED MLS |
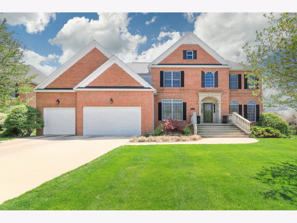
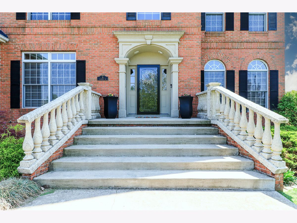
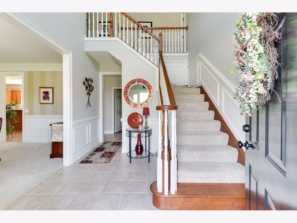
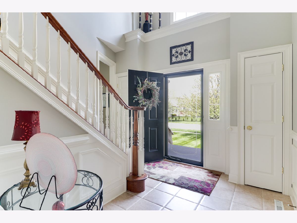
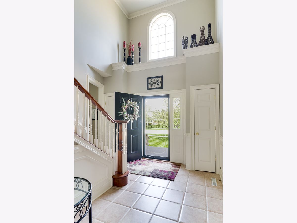
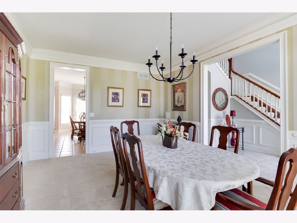
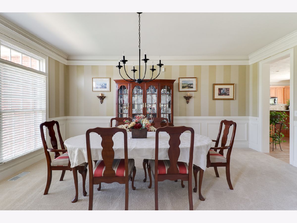
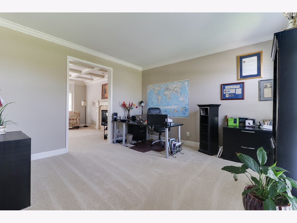
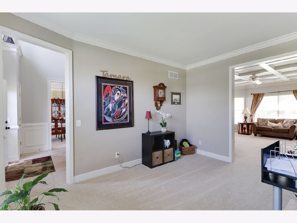
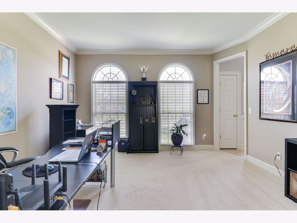
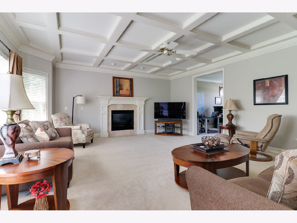
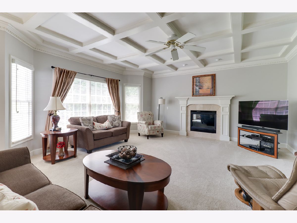
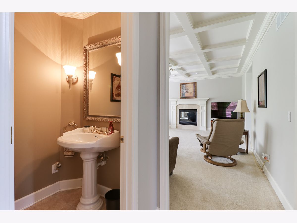
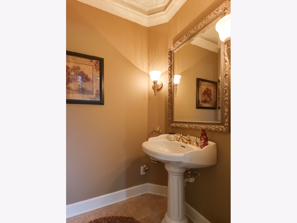
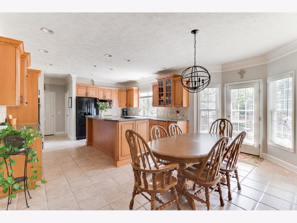
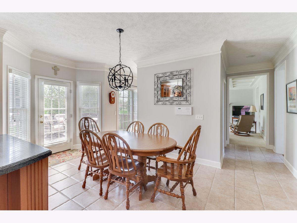
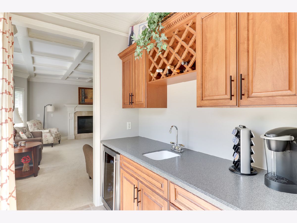
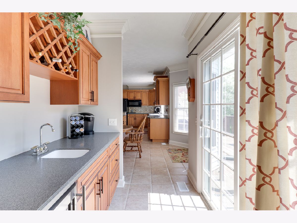
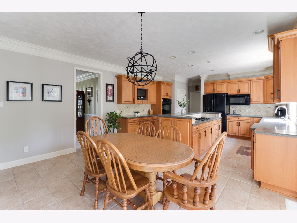
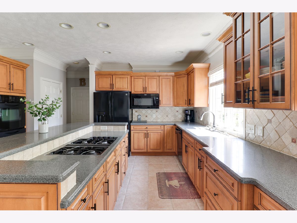
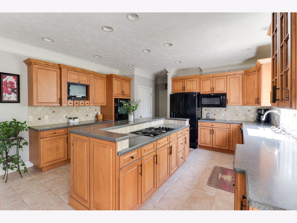
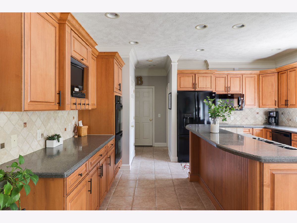
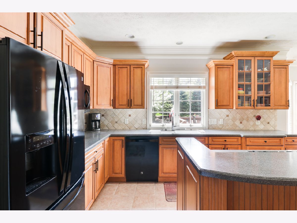
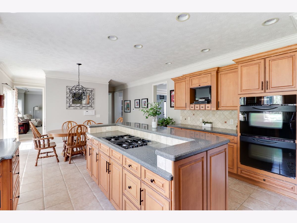
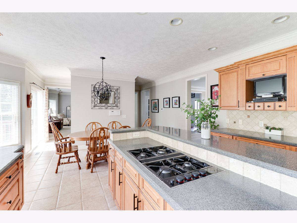
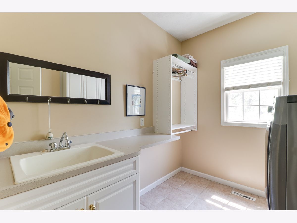
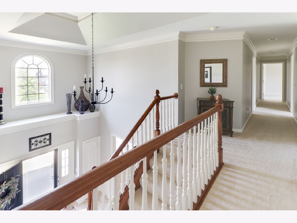
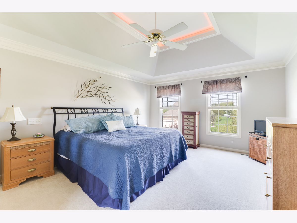
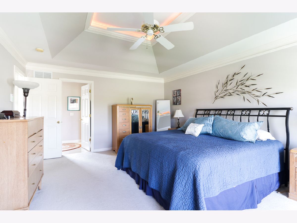
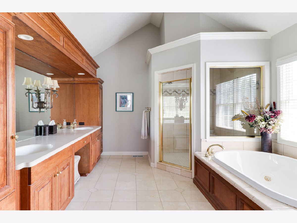
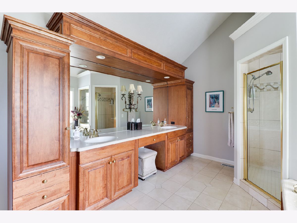
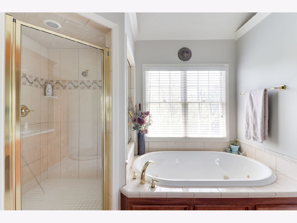
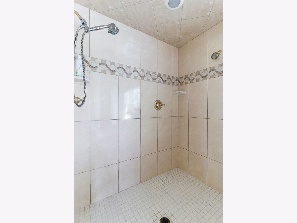
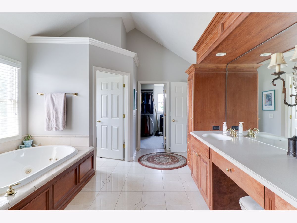
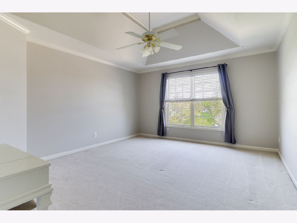
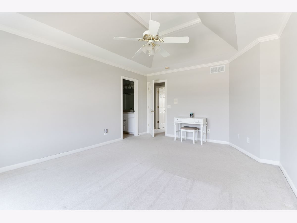
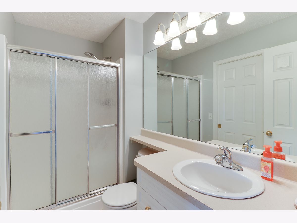
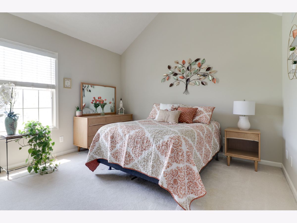
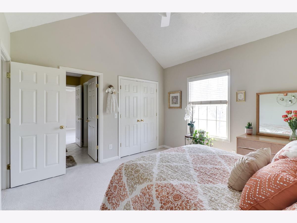
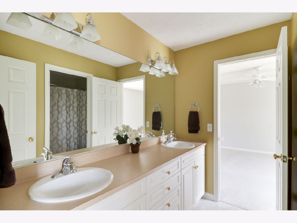
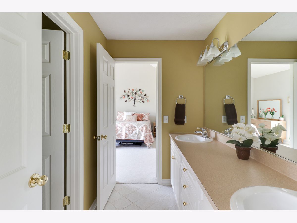
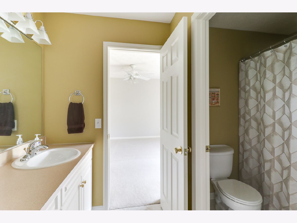
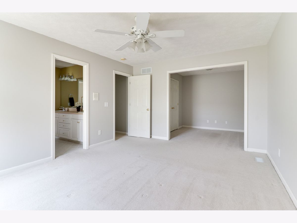
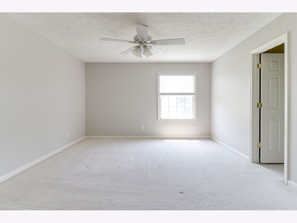
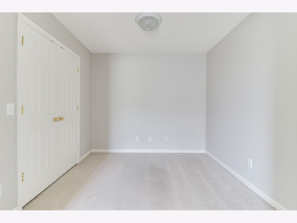
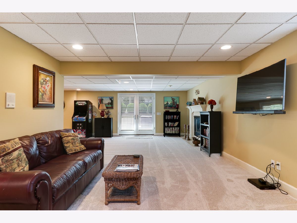
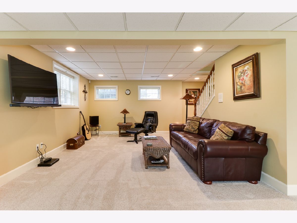
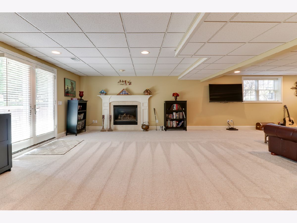
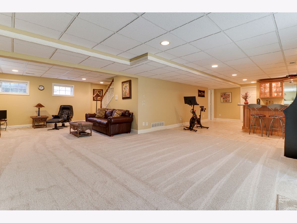
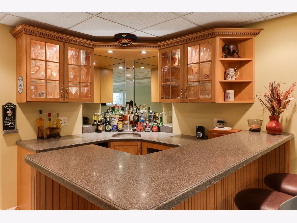
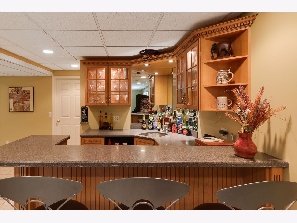
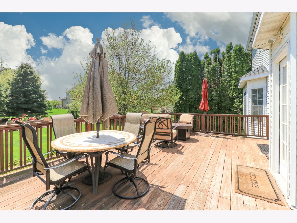
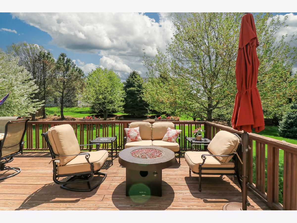
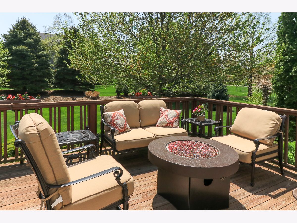
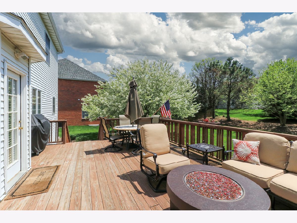
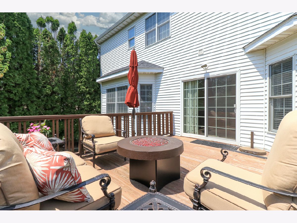
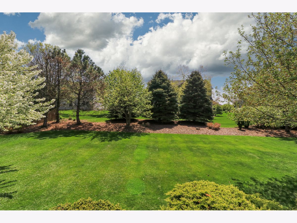
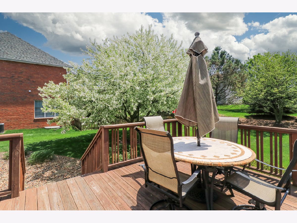
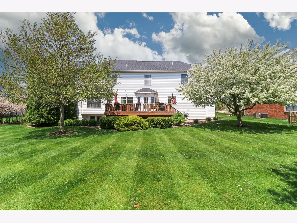
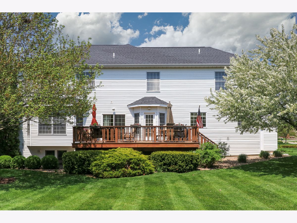
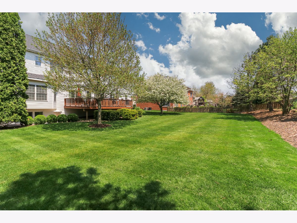
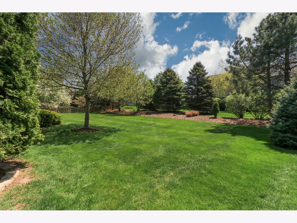
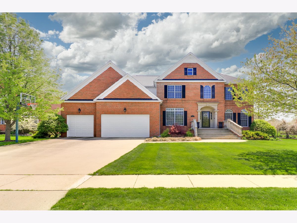
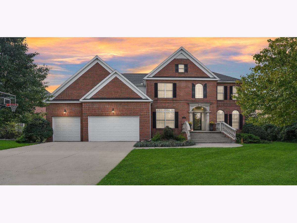
Room Specifics
Total Bedrooms: 4
Bedrooms Above Ground: 4
Bedrooms Below Ground: 0
Dimensions: —
Floor Type: —
Dimensions: —
Floor Type: —
Dimensions: —
Floor Type: —
Full Bathrooms: 5
Bathroom Amenities: Whirlpool,Separate Shower,Double Sink
Bathroom in Basement: 1
Rooms: —
Basement Description: Finished
Other Specifics
| 3 | |
| — | |
| Concrete | |
| — | |
| — | |
| 100X160 | |
| — | |
| — | |
| — | |
| — | |
| Not in DB | |
| — | |
| — | |
| — | |
| — |
Tax History
| Year | Property Taxes |
|---|---|
| 2007 | $11,188 |
| 2022 | $12,936 |
| 2025 | $12,507 |
Contact Agent
Nearby Similar Homes
Nearby Sold Comparables
Contact Agent
Listing Provided By
BHHS Central Illinois REALTORS







