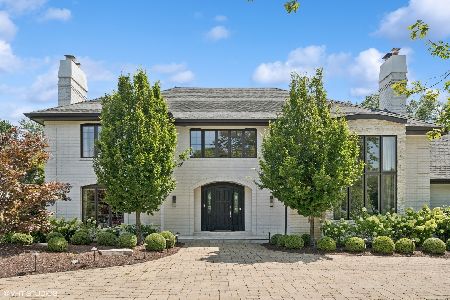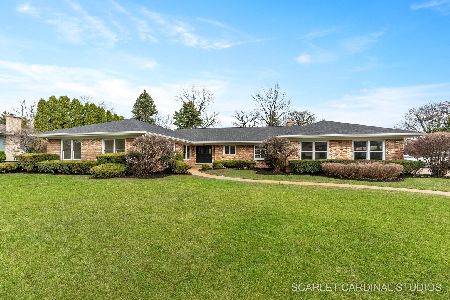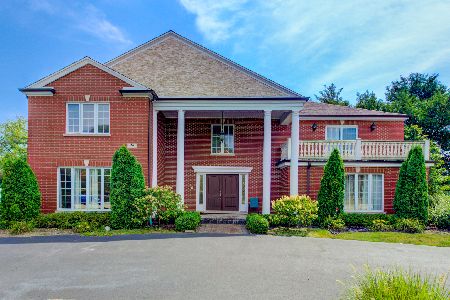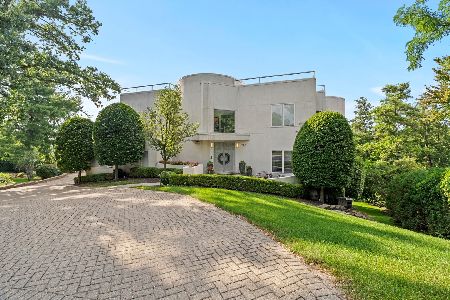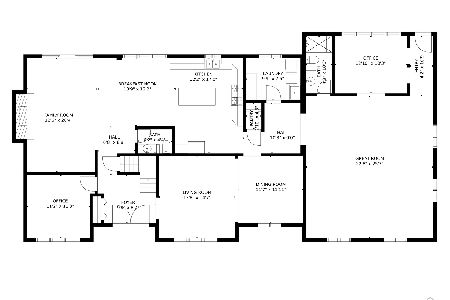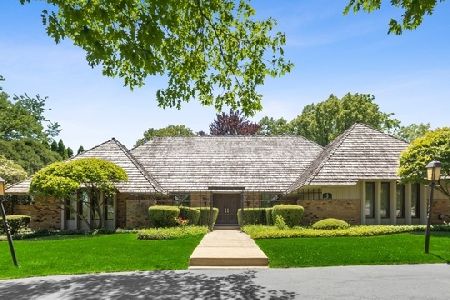9 Regent Drive, Oak Brook, Illinois 60523
$885,000
|
Sold
|
|
| Status: | Closed |
| Sqft: | 5,155 |
| Cost/Sqft: | $192 |
| Beds: | 3 |
| Baths: | 4 |
| Year Built: | 1978 |
| Property Taxes: | $10,243 |
| Days On Market: | 2017 |
| Lot Size: | 0,56 |
Description
Welcome to Ranch One-story Living at its Very Best! 2nd Story ready for additional 3,000+/- SF of bedrooms, flex spaces.... create your own additions for your family's wants and needs! Lower level refreshed with new carpeting, for exercising, entertainment areas, possible kitchenette/bar area. Stone exterior creates a transitional look enhanced by preferred internal location at the top of the hill in Brook Forest. Restive tones combined with high end finishes and built-ins exude quality and gracious living surrounded by perennial gardens and private landscaping with nice options for swing sets, outdoor pool area. Sun Room is center for relaxation for all seasons and overlooks current private gardens and patio. 3-car garage is another added bonus! Truly a wonderful combination of living space, location, amenities and low taxes! Quick to bike paths, award winning Brook Forest Elementary School, to Bath & Tennis and Park District. Perhaps a game of tennis on the courts down the street. Premier shopping and restaurants around the corner. Major roadways nearby connect to airports, Chicago's neighborhoods and adjacent states make this a great choice!
Property Specifics
| Single Family | |
| — | |
| Ranch,Traditional | |
| 1978 | |
| Partial | |
| — | |
| No | |
| 0.56 |
| Du Page | |
| — | |
| 450 / Annual | |
| Other | |
| Lake Michigan | |
| Public Sewer | |
| 10827905 | |
| 0627405008 |
Nearby Schools
| NAME: | DISTRICT: | DISTANCE: | |
|---|---|---|---|
|
Middle School
Butler Junior High School |
53 | Not in DB | |
|
High School
Hinsdale Central High School |
86 | Not in DB | |
Property History
| DATE: | EVENT: | PRICE: | SOURCE: |
|---|---|---|---|
| 20 Jan, 2021 | Sold | $885,000 | MRED MLS |
| 10 Dec, 2020 | Under contract | $989,000 | MRED MLS |
| — | Last price change | $1,070,000 | MRED MLS |
| 22 Aug, 2020 | Listed for sale | $1,150,000 | MRED MLS |
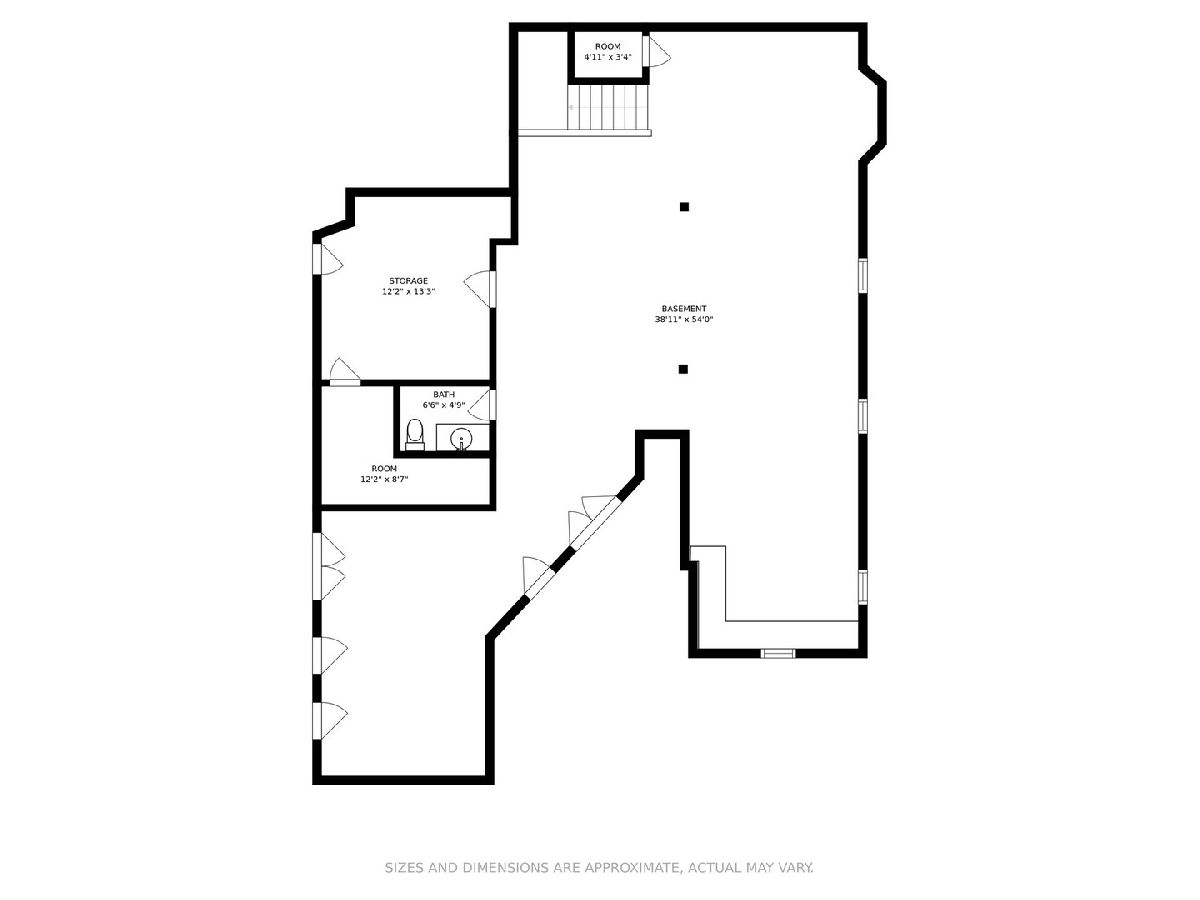
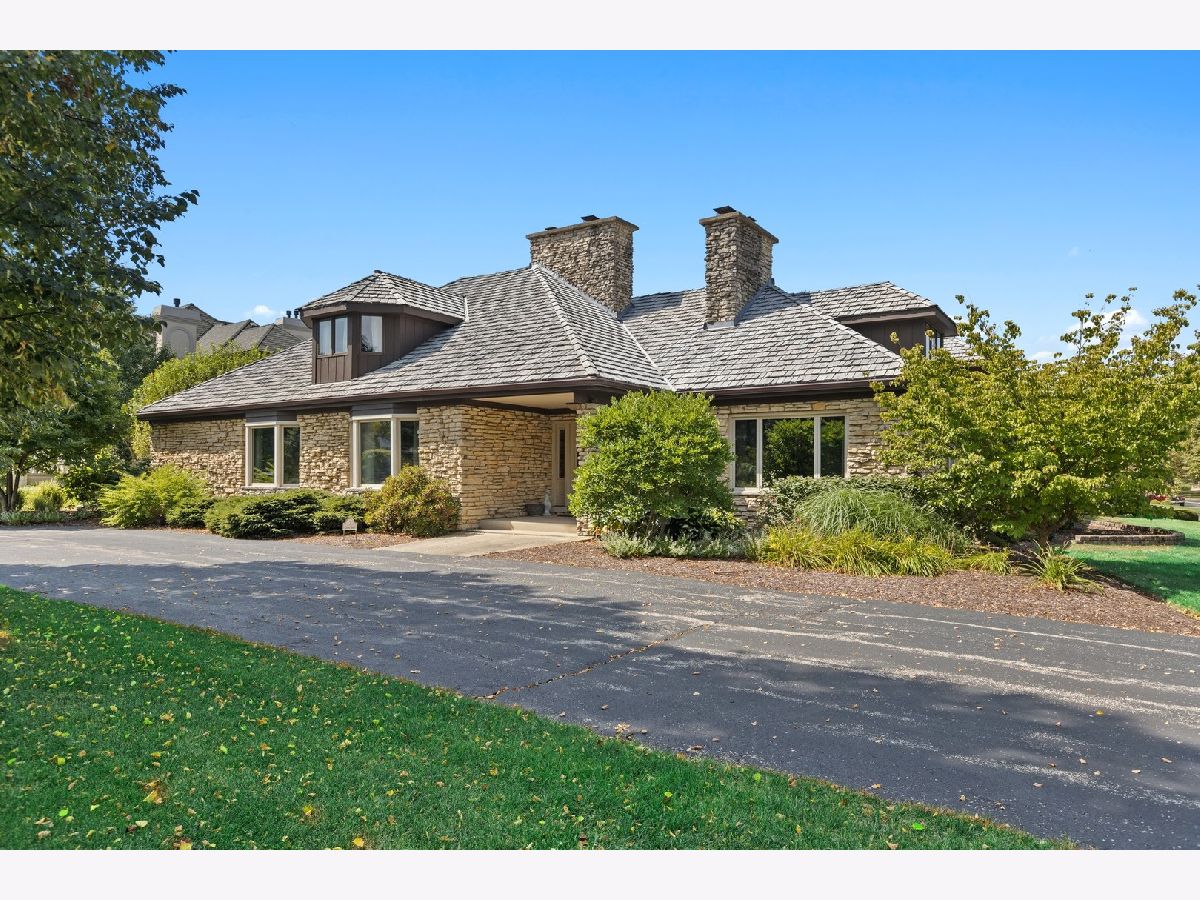
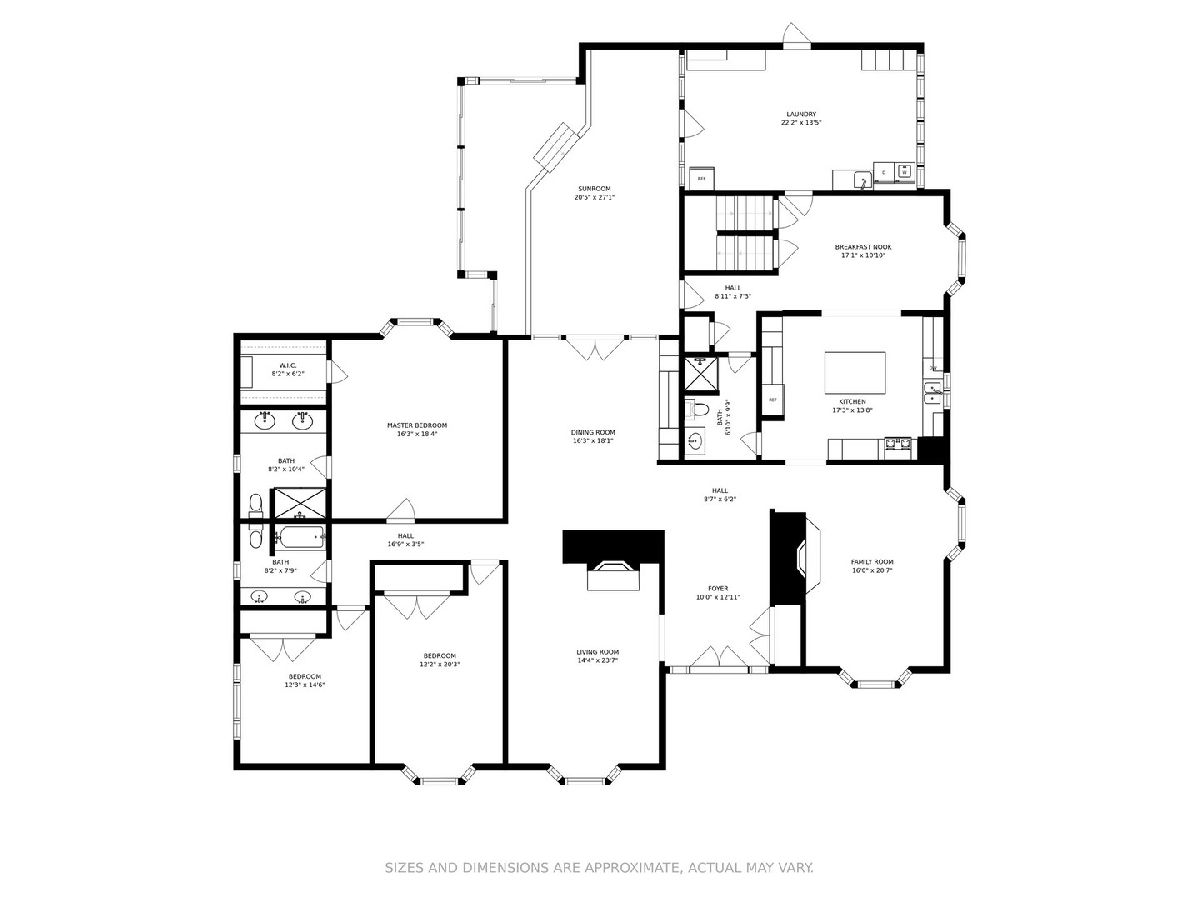
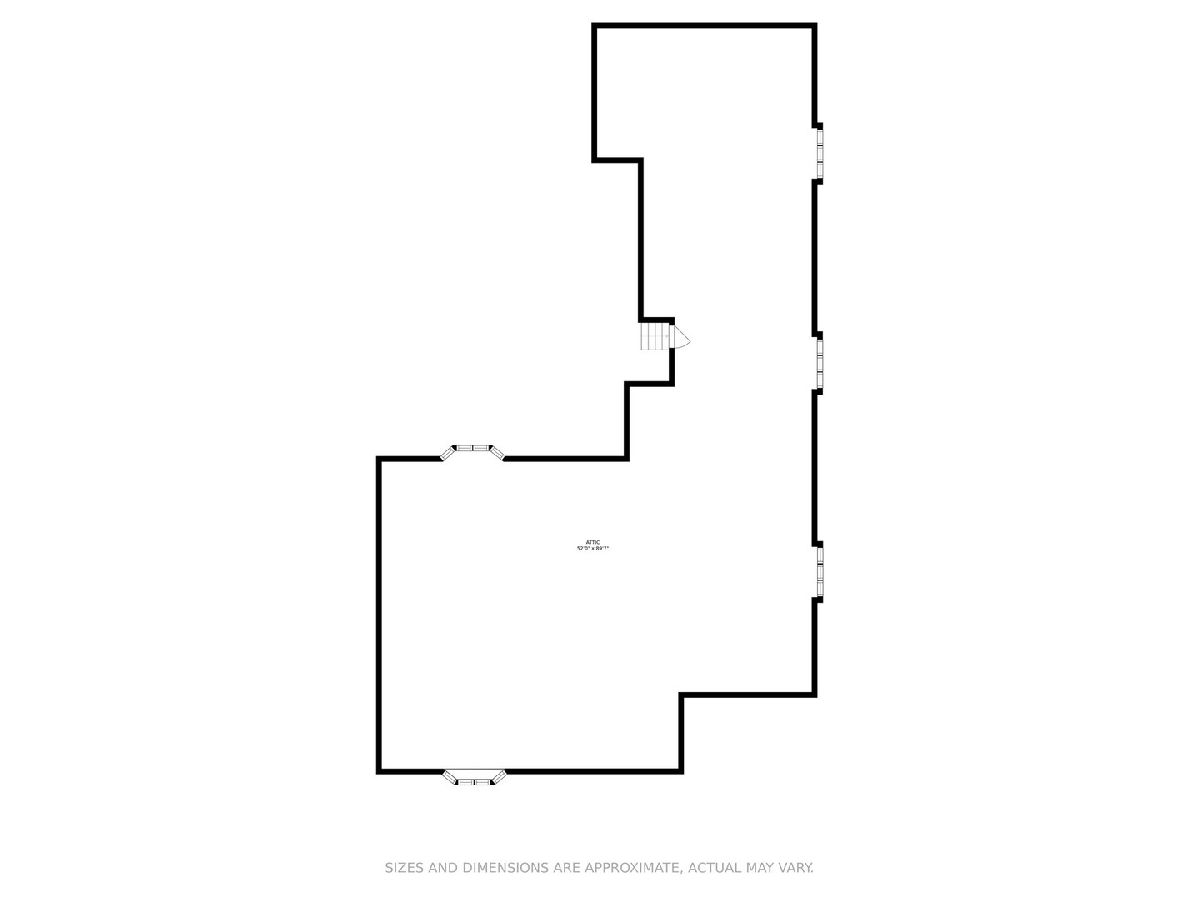
Room Specifics
Total Bedrooms: 3
Bedrooms Above Ground: 3
Bedrooms Below Ground: 0
Dimensions: —
Floor Type: Carpet
Dimensions: —
Floor Type: Carpet
Full Bathrooms: 4
Bathroom Amenities: Steam Shower,Double Sink
Bathroom in Basement: 1
Rooms: Breakfast Room,Exercise Room,Foyer,Recreation Room,Heated Sun Room,Utility Room-Lower Level
Basement Description: Partially Finished,Crawl
Other Specifics
| 3 | |
| Concrete Perimeter | |
| Asphalt,Circular,Side Drive | |
| Patio, Storms/Screens | |
| Corner Lot,Landscaped | |
| 127 X 173 | |
| — | |
| Full | |
| Hardwood Floors, Heated Floors, Solar Tubes/Light Tubes, First Floor Bedroom, First Floor Laundry, First Floor Full Bath, Built-in Features, Walk-In Closet(s) | |
| Double Oven, Microwave, Dishwasher, Washer, Dryer | |
| Not in DB | |
| Park, Tennis Court(s), Lake, Curbs, Street Paved | |
| — | |
| — | |
| Gas Log, Gas Starter |
Tax History
| Year | Property Taxes |
|---|---|
| 2021 | $10,243 |
Contact Agent
Nearby Similar Homes
Nearby Sold Comparables
Contact Agent
Listing Provided By
Berkshire Hathaway HomeServices Chicago


