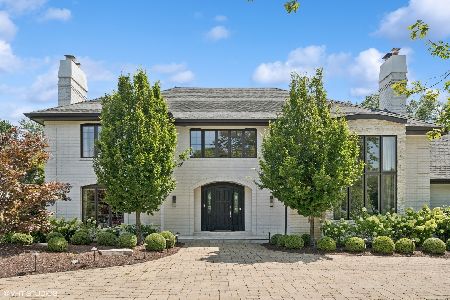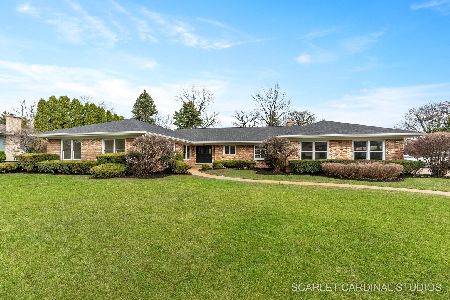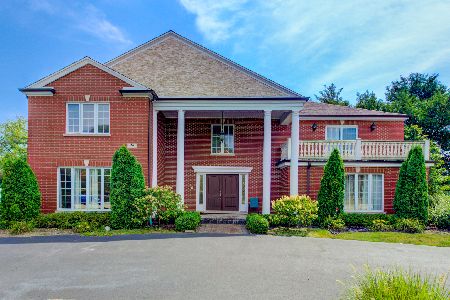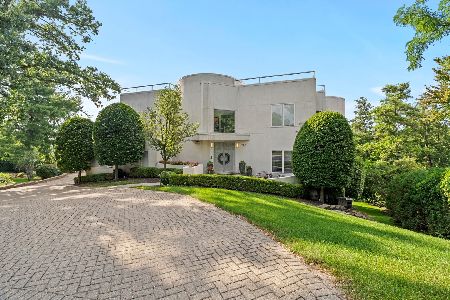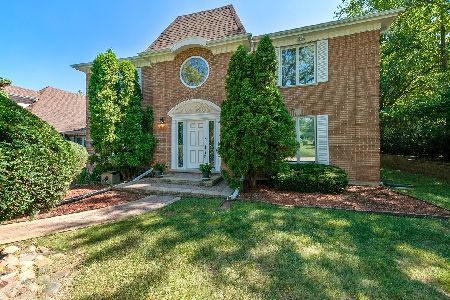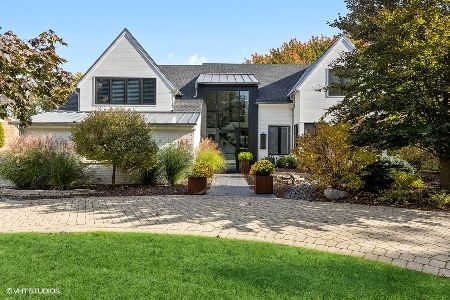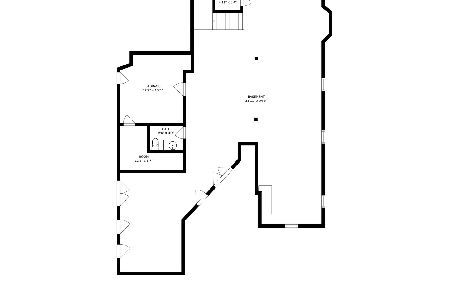51 Cambridge Drive, Oak Brook, Illinois 60523
$845,000
|
Sold
|
|
| Status: | Closed |
| Sqft: | 0 |
| Cost/Sqft: | — |
| Beds: | 5 |
| Baths: | 6 |
| Year Built: | 1971 |
| Property Taxes: | $9,901 |
| Days On Market: | 3922 |
| Lot Size: | 0,57 |
Description
WOW! Can't tell a book by its cover, and it's certainly true here! Kit & bths already done (Snaidero cabinets, marble, granite, exotics) Use your creativity for the rest! Incredible windows, hdwd flrs, ensuite BRs, LL w/2nd Kit, 3-car gar. Dining hall could be amazing media room. Unique multi-level home-almost 6000 sq ft above grade-is an awesome opportunity to own in OB: great schools, low taxes. Opportunity Knocks!
Property Specifics
| Single Family | |
| — | |
| Quad Level | |
| 1971 | |
| Partial | |
| — | |
| No | |
| 0.57 |
| Du Page | |
| Brook Forest | |
| 450 / Annual | |
| Other | |
| Lake Michigan | |
| Public Sewer | |
| 08945908 | |
| 0627403028 |
Nearby Schools
| NAME: | DISTRICT: | DISTANCE: | |
|---|---|---|---|
|
Grade School
Brook Forest Elementary School |
53 | — | |
|
Middle School
Butler Junior High School |
53 | Not in DB | |
|
High School
Hinsdale Central High School |
86 | Not in DB | |
Property History
| DATE: | EVENT: | PRICE: | SOURCE: |
|---|---|---|---|
| 5 Oct, 2015 | Sold | $845,000 | MRED MLS |
| 17 Aug, 2015 | Under contract | $960,000 | MRED MLS |
| — | Last price change | $965,500 | MRED MLS |
| 6 Jun, 2015 | Listed for sale | $995,000 | MRED MLS |
Room Specifics
Total Bedrooms: 5
Bedrooms Above Ground: 5
Bedrooms Below Ground: 0
Dimensions: —
Floor Type: Hardwood
Dimensions: —
Floor Type: Hardwood
Dimensions: —
Floor Type: Hardwood
Dimensions: —
Floor Type: —
Full Bathrooms: 6
Bathroom Amenities: Whirlpool,Separate Shower,Double Sink,Bidet,Full Body Spray Shower,Soaking Tub
Bathroom in Basement: 1
Rooms: Bedroom 5,Breakfast Room,Foyer,Office,Recreation Room
Basement Description: Finished
Other Specifics
| 3 | |
| Concrete Perimeter | |
| Asphalt | |
| Deck, Patio | |
| — | |
| 19X134X176X163X134 | |
| — | |
| Full | |
| Hardwood Floors, Heated Floors, First Floor Bedroom, First Floor Full Bath | |
| Range, Microwave, Dishwasher, High End Refrigerator, Washer, Dryer, Disposal | |
| Not in DB | |
| — | |
| — | |
| — | |
| Wood Burning, Gas Starter |
Tax History
| Year | Property Taxes |
|---|---|
| 2015 | $9,901 |
Contact Agent
Nearby Similar Homes
Nearby Sold Comparables
Contact Agent
Listing Provided By
Berkshire Hathaway HomeServices KoenigRubloff



