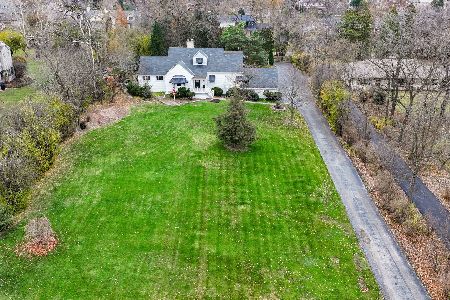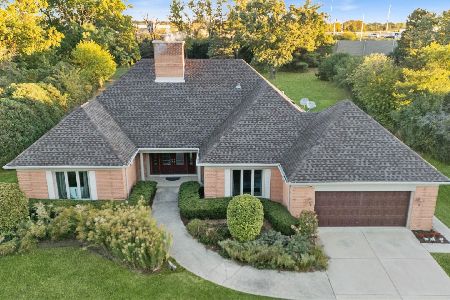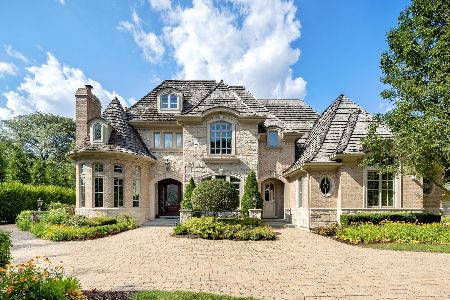9 Sheffield Lane, Oak Brook, Illinois 60523
$785,000
|
Sold
|
|
| Status: | Closed |
| Sqft: | 4,057 |
| Cost/Sqft: | $207 |
| Beds: | 5 |
| Baths: | 4 |
| Year Built: | 1965 |
| Property Taxes: | $10,042 |
| Days On Market: | 2414 |
| Lot Size: | 0,50 |
Description
A fabulous location in York Woods! This quintessential Oak Brook home showcases spacious and elegant formal rooms and a potential for a multi-generational environment. This extraordinary floor plan has a rare first floor bedroom and a next-to-it full bath - it's what everybody wants but can't always find. The three car garage is split and served by a private mudroom which also includes an ultra convenient powder room. A true 5 bedroom home with rooms sizes supersized throughout, especially the kitchen, family room and master bedroom suite. Every room has been freshly painted and, while the first floor has beautiful hardwood floors, the second floor has brand new carpet. The lot is perfectly situated on an interior York Woods street and is as big as they get come. You will love the convenience of a horseshoe driveway combined with the garage approach adding to the relaxing nature of this home. Welcome home!
Property Specifics
| Single Family | |
| — | |
| — | |
| 1965 | |
| Full | |
| — | |
| No | |
| 0.5 |
| Du Page | |
| — | |
| 175 / Annual | |
| None | |
| Lake Michigan | |
| Public Sewer | |
| 10407658 | |
| 0625401006 |
Nearby Schools
| NAME: | DISTRICT: | DISTANCE: | |
|---|---|---|---|
|
Grade School
Brook Forest Elementary School |
53 | — | |
|
Middle School
Butler Junior High School |
53 | Not in DB | |
|
High School
Hinsdale Central High School |
86 | Not in DB | |
Property History
| DATE: | EVENT: | PRICE: | SOURCE: |
|---|---|---|---|
| 13 Dec, 2019 | Sold | $785,000 | MRED MLS |
| 26 Sep, 2019 | Under contract | $839,993 | MRED MLS |
| — | Last price change | $875,993 | MRED MLS |
| 7 Jun, 2019 | Listed for sale | $875,993 | MRED MLS |
Room Specifics
Total Bedrooms: 5
Bedrooms Above Ground: 5
Bedrooms Below Ground: 0
Dimensions: —
Floor Type: Carpet
Dimensions: —
Floor Type: Carpet
Dimensions: —
Floor Type: Carpet
Dimensions: —
Floor Type: —
Full Bathrooms: 4
Bathroom Amenities: Whirlpool,Separate Shower,Double Sink
Bathroom in Basement: 0
Rooms: Bedroom 5,Recreation Room,Game Room,Foyer,Storage,Breakfast Room
Basement Description: Finished
Other Specifics
| 3 | |
| — | |
| Circular | |
| Patio | |
| — | |
| 143X165X114X181 | |
| — | |
| Full | |
| Skylight(s), Bar-Wet, Hardwood Floors | |
| Microwave, Dishwasher, Refrigerator, Washer, Dryer, Disposal, Cooktop, Built-In Oven | |
| Not in DB | |
| — | |
| — | |
| — | |
| — |
Tax History
| Year | Property Taxes |
|---|---|
| 2019 | $10,042 |
Contact Agent
Nearby Similar Homes
Contact Agent
Listing Provided By
Compass










