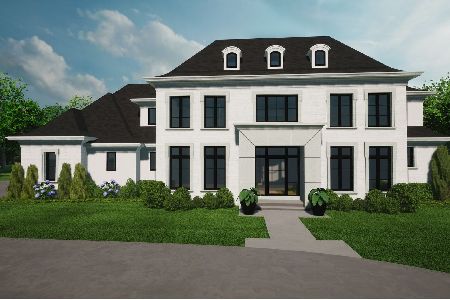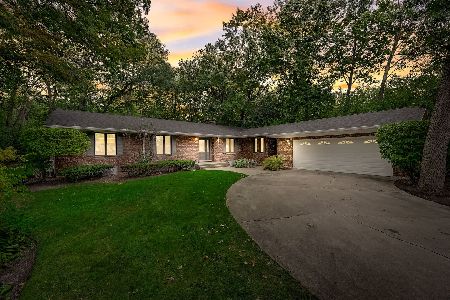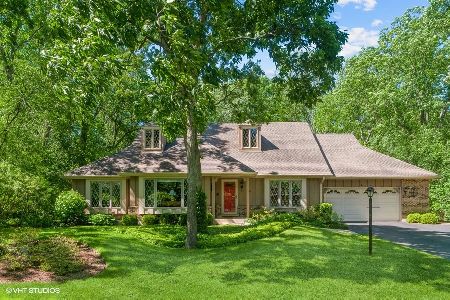9 Story Book Lane, Lincolnshire, Illinois 60069
$689,000
|
Sold
|
|
| Status: | Closed |
| Sqft: | 3,927 |
| Cost/Sqft: | $178 |
| Beds: | 4 |
| Baths: | 4 |
| Year Built: | 1993 |
| Property Taxes: | $13,778 |
| Days On Market: | 3547 |
| Lot Size: | 1,18 |
Description
Prime Location! Experience Feeling Like You Live In The Country But So Close To The Highway! From The Moment You Walk In, You'll Want To Take Off Your Shoes & Enjoy The Heated Floors & All The Other Custom Features Throughout This Timeless Home. The Wide Open Floor Plan Is Great For Entertaining, With Beautiful Wood Floors & Plenty Of Huge Windows; Flooding This Home With Natural Sunlight.The Kitchen Has Plenty Of Cabinet Space, Beautiful Granite Counters/Breakfast Bar & A Breakfast Room Surrounded By Windows & A Fireplace. The Family Room Has Custom Built-Ins & Access To The Beautiful Multi-Tiered Deck Leading To The Screened Porch. The Privacy Of This Lot Is Perfect For Entertaining The Large Master Suite Has A Great Walk In Closet & A Very Unique Private Bath With A Jetted Tub. The Family Bedrooms Are Over-Sized & Share A Jack& Jill Bath. Newer Finished 2nd Flr Bonus Area W/Vaulted Ceilings, Built-Ins, A 1/2 Bath, Wet Bar & Balcony. Private 1st Floor Bedroom, Office & Full Bath.
Property Specifics
| Single Family | |
| — | |
| Traditional | |
| 1993 | |
| Partial | |
| — | |
| No | |
| 1.18 |
| Lake | |
| — | |
| 0 / Not Applicable | |
| None | |
| Private Well | |
| Septic-Private | |
| 09221079 | |
| 15134040040000 |
Nearby Schools
| NAME: | DISTRICT: | DISTANCE: | |
|---|---|---|---|
|
Grade School
Laura B Sprague School |
103 | — | |
|
Middle School
Daniel Wright Junior High School |
103 | Not in DB | |
|
High School
Adlai E Stevenson High School |
125 | Not in DB | |
Property History
| DATE: | EVENT: | PRICE: | SOURCE: |
|---|---|---|---|
| 29 Jun, 2016 | Sold | $689,000 | MRED MLS |
| 16 May, 2016 | Under contract | $699,900 | MRED MLS |
| 10 May, 2016 | Listed for sale | $699,900 | MRED MLS |
Room Specifics
Total Bedrooms: 4
Bedrooms Above Ground: 4
Bedrooms Below Ground: 0
Dimensions: —
Floor Type: Carpet
Dimensions: —
Floor Type: Carpet
Dimensions: —
Floor Type: Carpet
Full Bathrooms: 4
Bathroom Amenities: Whirlpool,Separate Shower
Bathroom in Basement: 0
Rooms: Bonus Room,Breakfast Room,Foyer,Office,Recreation Room,Screened Porch
Basement Description: Finished
Other Specifics
| 3 | |
| — | |
| — | |
| Balcony, Deck, Porch Screened, Storms/Screens, Outdoor Grill | |
| Landscaped,Wooded | |
| 30X35X133X319X163X287 | |
| — | |
| Full | |
| Vaulted/Cathedral Ceilings, Bar-Wet, Hardwood Floors, Heated Floors, First Floor Bedroom, First Floor Full Bath | |
| Range, Microwave, Dishwasher, Refrigerator, Washer, Dryer, Disposal, Trash Compactor | |
| Not in DB | |
| — | |
| — | |
| — | |
| Double Sided, Attached Fireplace Doors/Screen, Gas Log |
Tax History
| Year | Property Taxes |
|---|---|
| 2016 | $13,778 |
Contact Agent
Nearby Similar Homes
Nearby Sold Comparables
Contact Agent
Listing Provided By
RE/MAX Top Performers







