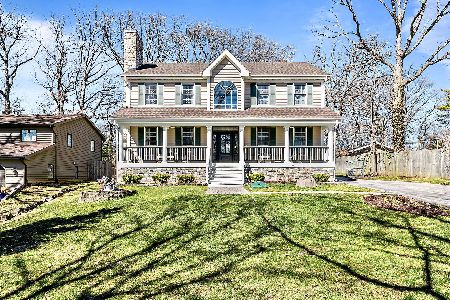9 Walnut Road, Glen Ellyn, Illinois 60137
$565,000
|
Sold
|
|
| Status: | Closed |
| Sqft: | 3,125 |
| Cost/Sqft: | $191 |
| Beds: | 4 |
| Baths: | 5 |
| Year Built: | — |
| Property Taxes: | $9,917 |
| Days On Market: | 4486 |
| Lot Size: | 0,37 |
Description
Northwoods living in-town!Towering oaks surround stunning, updated home w/ volume ceilings & streams of sunshine! Dramatic foyer, living rm & loft. Handsome family rm w/fireplace. Gourmet Kitchen with high end appliances. Huge Master suite w walk-in closet and luxury bath. Great rec rm, workshop of dreams, Oversized deck, waterfall pond & outdoor fireplace perfect for crisp fall nights. Popular Ben Franklin Grd Schl
Property Specifics
| Single Family | |
| — | |
| Other | |
| — | |
| Full | |
| — | |
| No | |
| 0.37 |
| Du Page | |
| — | |
| 0 / Not Applicable | |
| None | |
| Private Well | |
| Septic-Private | |
| 08462498 | |
| 0512207021 |
Nearby Schools
| NAME: | DISTRICT: | DISTANCE: | |
|---|---|---|---|
|
Grade School
Ben Franklin Elementary School |
41 | — | |
|
Middle School
Hadley Junior High School |
41 | Not in DB | |
|
High School
Glenbard West High School |
87 | Not in DB | |
Property History
| DATE: | EVENT: | PRICE: | SOURCE: |
|---|---|---|---|
| 28 Mar, 2014 | Sold | $565,000 | MRED MLS |
| 4 Mar, 2014 | Under contract | $596,900 | MRED MLS |
| — | Last price change | $598,000 | MRED MLS |
| 8 Oct, 2013 | Listed for sale | $637,500 | MRED MLS |
Room Specifics
Total Bedrooms: 4
Bedrooms Above Ground: 4
Bedrooms Below Ground: 0
Dimensions: —
Floor Type: Hardwood
Dimensions: —
Floor Type: Hardwood
Dimensions: —
Floor Type: Hardwood
Full Bathrooms: 5
Bathroom Amenities: Whirlpool,Separate Shower,Double Sink
Bathroom in Basement: 1
Rooms: Den,Recreation Room,Storage,Walk In Closet,Workshop
Basement Description: Finished,Exterior Access
Other Specifics
| 2 | |
| Concrete Perimeter | |
| Asphalt,Brick | |
| Deck, Porch | |
| Forest Preserve Adjacent | |
| 75 X 210.76 X 75 X 215.38 | |
| — | |
| Full | |
| Vaulted/Cathedral Ceilings, Sauna/Steam Room, Hardwood Floors, First Floor Bedroom, First Floor Laundry, First Floor Full Bath | |
| Range, Microwave, Dishwasher, Refrigerator, Washer, Dryer | |
| Not in DB | |
| Street Lights, Street Paved, Other | |
| — | |
| — | |
| Gas Log |
Tax History
| Year | Property Taxes |
|---|---|
| 2014 | $9,917 |
Contact Agent
Nearby Sold Comparables
Contact Agent
Listing Provided By
Berkshire Hathaway HomeServices KoenigRubloff







