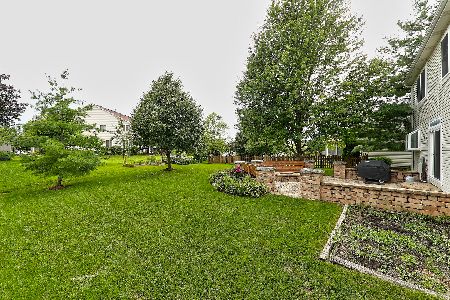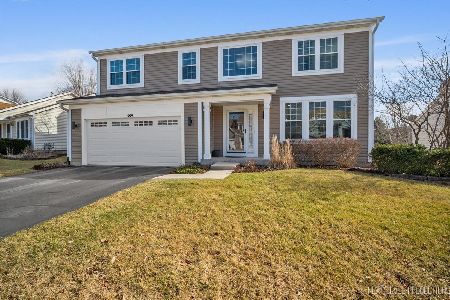9 Warwick Court, South Elgin, Illinois 60177
$342,500
|
Sold
|
|
| Status: | Closed |
| Sqft: | 3,337 |
| Cost/Sqft: | $106 |
| Beds: | 4 |
| Baths: | 3 |
| Year Built: | 1999 |
| Property Taxes: | $9,270 |
| Days On Market: | 2809 |
| Lot Size: | 0,32 |
Description
Over 3,300 sq ft of living space in this 4BR/2.1BA two story in River Ridge! Premium cul-de-sac lot with custom landscaping, front porch, backyard deck, paver patio and shed. Walk to park! Award-winning St Charles schools. Newer roof and siding, newer HVAC. Step inside to a dramatic 2-story foyer and living room. 9' ceilings and tons of natural light. Formal dining room. Eat-in kitchen complete with newer stainless steel appliances, laminate countertops, center island and closet pantry. Adjacent family room offers gas log fireplace and is wired for sound. 1st floor den and laundry room. Vaulted master suite with plant shelf, His and Her walk-in closets and deluxe bath with whirlpool tub and separate shower. All bedrooms offer the comfort and convenience of ceiling fans. Finished basement, 2-car garage and much more! Unbeatable location and unbelievable price!
Property Specifics
| Single Family | |
| — | |
| — | |
| 1999 | |
| Partial | |
| ENDICOTT | |
| No | |
| 0.32 |
| Kane | |
| River Ridge | |
| 0 / Not Applicable | |
| None | |
| Public | |
| Public Sewer | |
| 09993582 | |
| 0903279008 |
Nearby Schools
| NAME: | DISTRICT: | DISTANCE: | |
|---|---|---|---|
|
Grade School
Wild Rose Elementary School |
303 | — | |
|
Middle School
Wredling Middle School |
303 | Not in DB | |
|
High School
St Charles North High School |
303 | Not in DB | |
Property History
| DATE: | EVENT: | PRICE: | SOURCE: |
|---|---|---|---|
| 26 Sep, 2018 | Sold | $342,500 | MRED MLS |
| 17 Aug, 2018 | Under contract | $355,000 | MRED MLS |
| — | Last price change | $359,900 | MRED MLS |
| 21 Jun, 2018 | Listed for sale | $364,900 | MRED MLS |
Room Specifics
Total Bedrooms: 4
Bedrooms Above Ground: 4
Bedrooms Below Ground: 0
Dimensions: —
Floor Type: Carpet
Dimensions: —
Floor Type: Carpet
Dimensions: —
Floor Type: Carpet
Full Bathrooms: 3
Bathroom Amenities: Whirlpool,Separate Shower,Double Sink
Bathroom in Basement: 0
Rooms: Den
Basement Description: Finished,Crawl
Other Specifics
| 2 | |
| Concrete Perimeter | |
| Asphalt | |
| Deck, Porch, Brick Paver Patio, Storms/Screens | |
| Cul-De-Sac,Landscaped | |
| 44X122X117X130 | |
| — | |
| Full | |
| Vaulted/Cathedral Ceilings, First Floor Laundry | |
| Range, Microwave, Dishwasher, Refrigerator, Washer, Dryer, Disposal, Stainless Steel Appliance(s) | |
| Not in DB | |
| Sidewalks, Street Lights, Street Paved | |
| — | |
| — | |
| Gas Log, Gas Starter |
Tax History
| Year | Property Taxes |
|---|---|
| 2018 | $9,270 |
Contact Agent
Nearby Similar Homes
Nearby Sold Comparables
Contact Agent
Listing Provided By
RE/MAX All Pro







