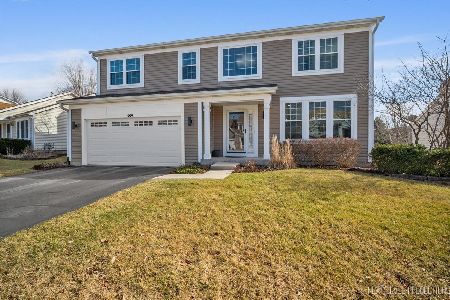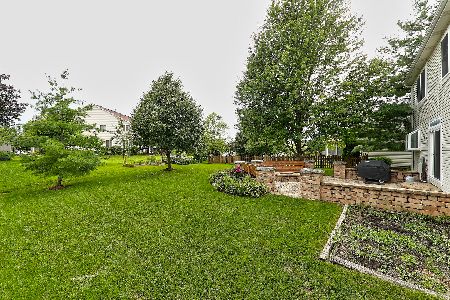547 Thorndale Lane, South Elgin, Illinois 60177
$265,000
|
Sold
|
|
| Status: | Closed |
| Sqft: | 0 |
| Cost/Sqft: | — |
| Beds: | 3 |
| Baths: | 3 |
| Year Built: | 1998 |
| Property Taxes: | $7,207 |
| Days On Market: | 2559 |
| Lot Size: | 0,25 |
Description
This RANCH home is waiting for a new owner. The bachelor that owns the home says the house needs some paint and carpet replacement, but you will love the space and the location. The kitchen offers an island, lots of counter space, nice cabinets and a new stainless steel appliances including the refrigerator. The adjacent dining room has cute and convenient built ins /cabinets/ shelves on one wall for extra storage. Step out into the screened porch that easily could become a three season room. Enjoy the master bedroom's cathedral ceiling, dual sinks in the bathroom and a walk in closet. The first floor laundry room is just off of the access to the 2 + car garage. The open staircase leads to the basement which has a dropped ceiling, walls, full bath and a new sub pump. Convenient location. Check out those schools too!
Property Specifics
| Single Family | |
| — | |
| Ranch | |
| 1998 | |
| Full | |
| — | |
| No | |
| 0.25 |
| Kane | |
| River Ridge | |
| 0 / Not Applicable | |
| None | |
| Public | |
| Public Sewer | |
| 10290891 | |
| 0903279004 |
Nearby Schools
| NAME: | DISTRICT: | DISTANCE: | |
|---|---|---|---|
|
Grade School
Wild Rose Elementary School |
303 | — | |
|
Middle School
Haines Middle School |
303 | Not in DB | |
|
High School
St Charles North High School |
303 | Not in DB | |
Property History
| DATE: | EVENT: | PRICE: | SOURCE: |
|---|---|---|---|
| 30 May, 2019 | Sold | $265,000 | MRED MLS |
| 2 Apr, 2019 | Under contract | $280,000 | MRED MLS |
| 26 Feb, 2019 | Listed for sale | $280,000 | MRED MLS |
Room Specifics
Total Bedrooms: 3
Bedrooms Above Ground: 3
Bedrooms Below Ground: 0
Dimensions: —
Floor Type: Carpet
Dimensions: —
Floor Type: Carpet
Full Bathrooms: 3
Bathroom Amenities: Double Sink
Bathroom in Basement: 1
Rooms: Recreation Room
Basement Description: Partially Finished
Other Specifics
| 2 | |
| Concrete Perimeter | |
| Asphalt | |
| Patio, Porch Screened | |
| — | |
| 40X146X50X48X151 | |
| — | |
| Full | |
| Vaulted/Cathedral Ceilings, First Floor Bedroom, First Floor Laundry, Built-in Features, Walk-In Closet(s) | |
| Range, Microwave, Dishwasher, Refrigerator, Washer, Dryer, Disposal | |
| Not in DB | |
| — | |
| — | |
| — | |
| — |
Tax History
| Year | Property Taxes |
|---|---|
| 2019 | $7,207 |
Contact Agent
Nearby Similar Homes
Nearby Sold Comparables
Contact Agent
Listing Provided By
RE/MAX Central Inc.








