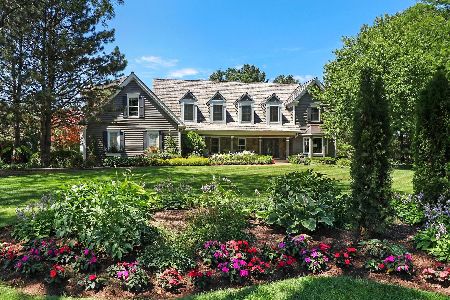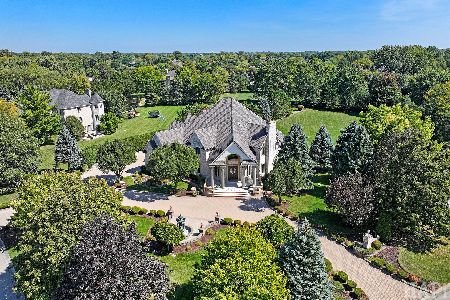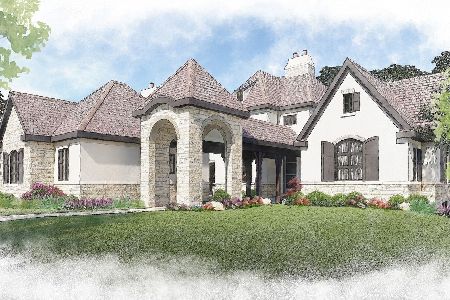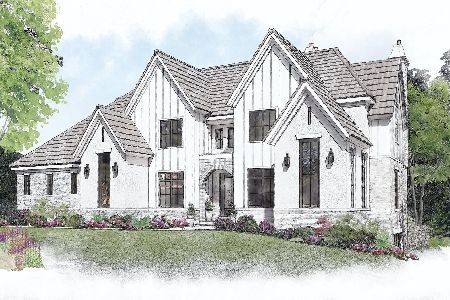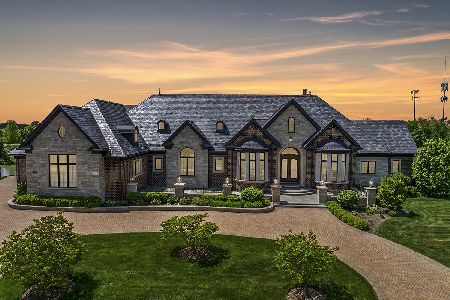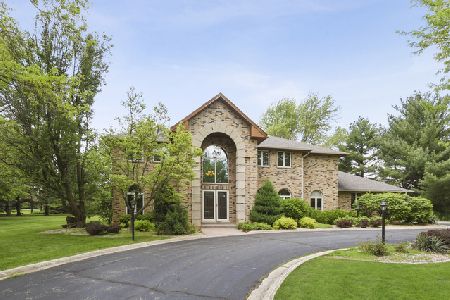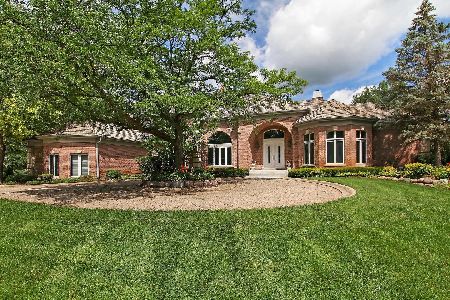9 Woodhaven Drive, South Barrington, Illinois 60010
$1,800,000
|
Sold
|
|
| Status: | Closed |
| Sqft: | 7,167 |
| Cost/Sqft: | $279 |
| Beds: | 5 |
| Baths: | 7 |
| Year Built: | 2009 |
| Property Taxes: | $27,921 |
| Days On Market: | 2761 |
| Lot Size: | 1,49 |
Description
Spectacular custom built estate! Placed on the crest of a 1.47 acre site, this magnificent home exudes character & presence. Built to grand proportion and scale, appointments include a commanding foyer, Bridal staircase with wrought iron railings, designer chandelier & travertine floors. The flowing floor plan includes remarkable features such as two story family room with lovely floor to ceiling fireplace & coffered ceilings, sunroom, wet bar, first floor bedroom/home office, laundry room with built-ins, Brazilian cherry hardwood floors, beamed ceilings, wainscoting, all en suite bedrooms, a huge finished walkout lower level, with theatre, exercise room, huge guest bedroom. The exceptional kitchen offers a huge center island with breakfast bar, top of the line appliances, walk-in pantry, and huge eating area. An unmatched master bedroom suite includes spacious bedroom, luxury bath and sitting area with fireplace. Uncommon attention to detail ensures this is a one of a kind mansion!
Property Specifics
| Single Family | |
| — | |
| Traditional | |
| 2009 | |
| Walkout | |
| CUSTOM | |
| No | |
| 1.49 |
| Cook | |
| Woodhaven | |
| 1000 / Annual | |
| Insurance,Other | |
| Private Well | |
| Septic-Private | |
| 10004392 | |
| 01341010230000 |
Nearby Schools
| NAME: | DISTRICT: | DISTANCE: | |
|---|---|---|---|
|
Grade School
Barbara B Rose Elementary School |
220 | — | |
|
Middle School
Barrington Middle School Prairie |
220 | Not in DB | |
|
High School
Barrington High School |
220 | Not in DB | |
Property History
| DATE: | EVENT: | PRICE: | SOURCE: |
|---|---|---|---|
| 19 Oct, 2018 | Sold | $1,800,000 | MRED MLS |
| 22 Aug, 2018 | Under contract | $1,997,999 | MRED MLS |
| 2 Jul, 2018 | Listed for sale | $1,997,999 | MRED MLS |
Room Specifics
Total Bedrooms: 5
Bedrooms Above Ground: 5
Bedrooms Below Ground: 0
Dimensions: —
Floor Type: Carpet
Dimensions: —
Floor Type: Carpet
Dimensions: —
Floor Type: Carpet
Dimensions: —
Floor Type: —
Full Bathrooms: 7
Bathroom Amenities: Whirlpool,Separate Shower,Double Sink,Bidet,Full Body Spray Shower
Bathroom in Basement: 1
Rooms: Sun Room,Kitchen,Study,Bedroom 5,Theatre Room,Recreation Room,Sitting Room,Exercise Room
Basement Description: Finished
Other Specifics
| 4 | |
| Concrete Perimeter | |
| Brick,Circular | |
| Patio, Porch, Storms/Screens | |
| Cul-De-Sac,Landscaped | |
| 119X112X112X252X137X291 | |
| Unfinished | |
| Full | |
| Vaulted/Cathedral Ceilings, Skylight(s), Bar-Wet, Heated Floors, First Floor Laundry, First Floor Full Bath | |
| Range, Dishwasher, High End Refrigerator, Bar Fridge, Freezer, Wine Refrigerator, Cooktop, Range Hood | |
| Not in DB | |
| Tennis Courts | |
| — | |
| — | |
| Electric, Gas Log, Gas Starter |
Tax History
| Year | Property Taxes |
|---|---|
| 2018 | $27,921 |
Contact Agent
Nearby Similar Homes
Nearby Sold Comparables
Contact Agent
Listing Provided By
Coldwell Banker Residential

