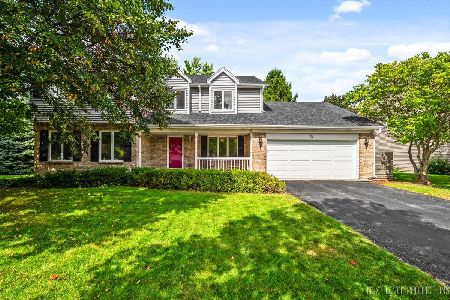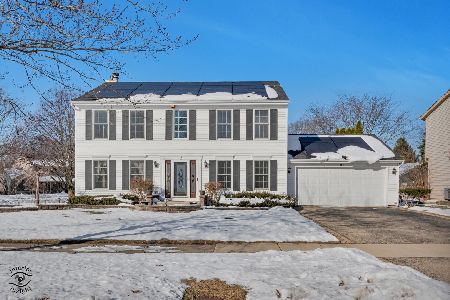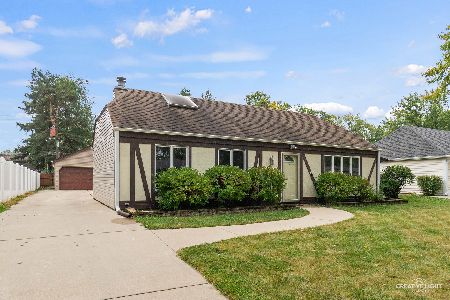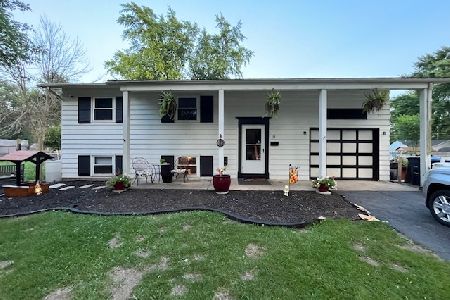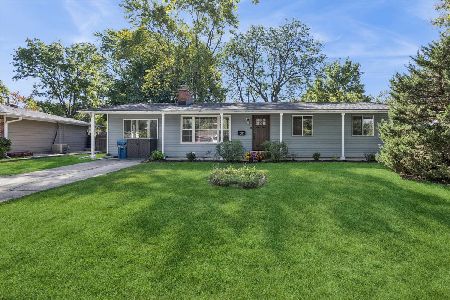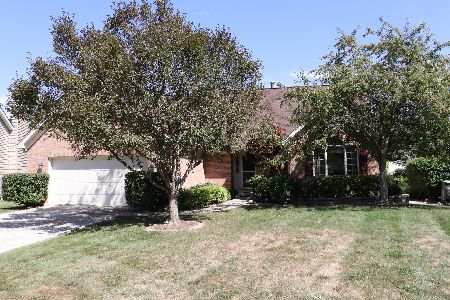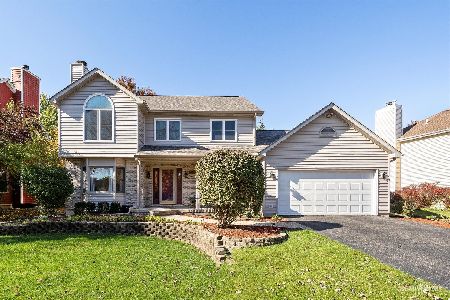90 Briarcliff Road, Montgomery, Illinois 60538
$310,000
|
Sold
|
|
| Status: | Closed |
| Sqft: | 2,570 |
| Cost/Sqft: | $123 |
| Beds: | 4 |
| Baths: | 3 |
| Year Built: | 1991 |
| Property Taxes: | $8,017 |
| Days On Market: | 1761 |
| Lot Size: | 0,00 |
Description
Beautifully kept 4 bedroom two story on a huge corner lot in Season's Ridge. The first floor master is large, with vaulted ceiling, big walk-in closet and private bath. The kitchen has an eating area, planning desk and island with storage. Family room with brick, gas log, gas start fireplace and French doors to the living room. Separate dining room. The basement is partially finished with a rec room, office space and work shop. There is plenty of storage in the tall crawl space. Enjoy the outdoors on the Trek deck, surrounded by the many perennials and pond. There is a shed for storage and leaf prevention system on the gutters.
Property Specifics
| Single Family | |
| — | |
| — | |
| 1991 | |
| Partial | |
| — | |
| No | |
| — |
| Kendall | |
| Seasons Ridge | |
| — / Not Applicable | |
| None | |
| Public | |
| Public Sewer | |
| 10998263 | |
| 0304102019 |
Property History
| DATE: | EVENT: | PRICE: | SOURCE: |
|---|---|---|---|
| 31 Mar, 2021 | Sold | $310,000 | MRED MLS |
| 24 Feb, 2021 | Under contract | $315,000 | MRED MLS |
| 22 Feb, 2021 | Listed for sale | $315,000 | MRED MLS |
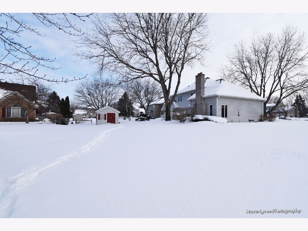
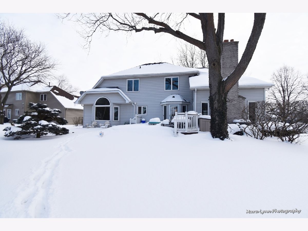
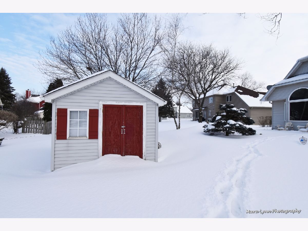
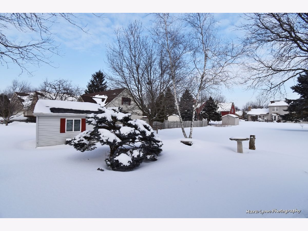
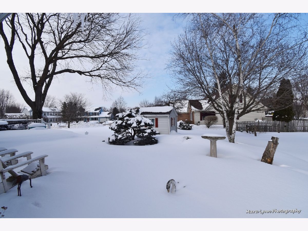
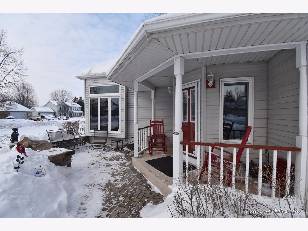
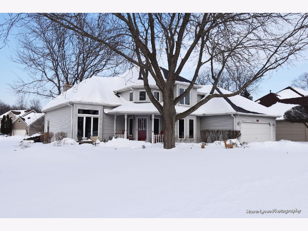
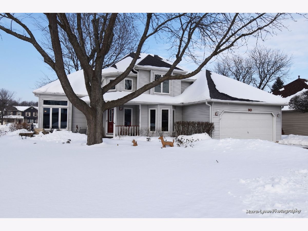
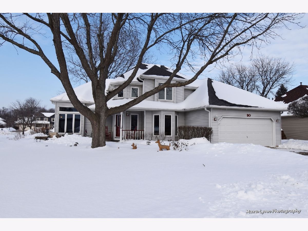
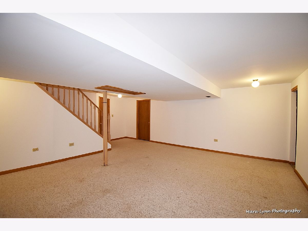
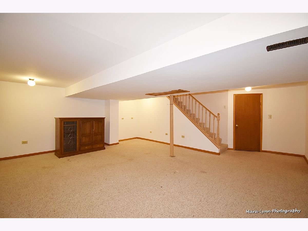
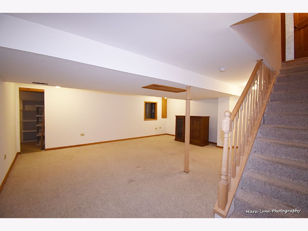
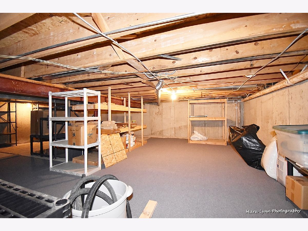
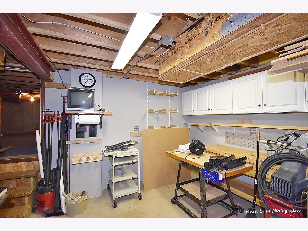
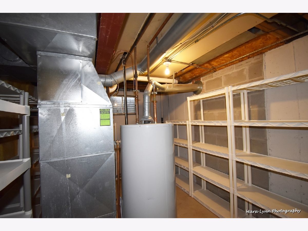
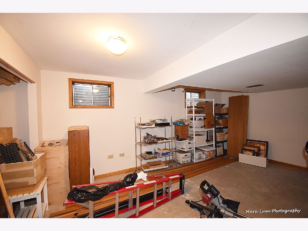
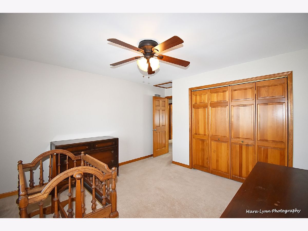
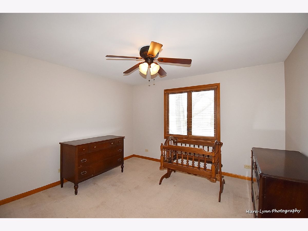
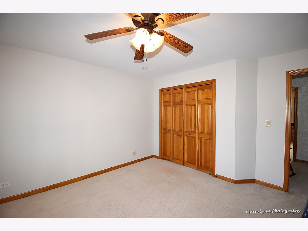
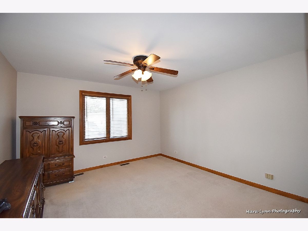
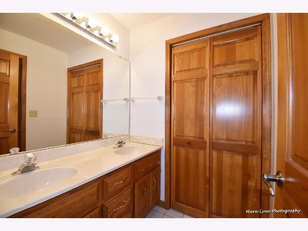
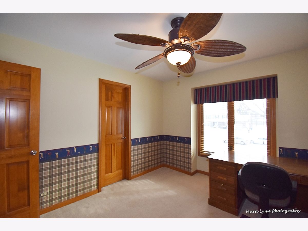
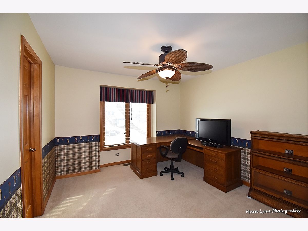
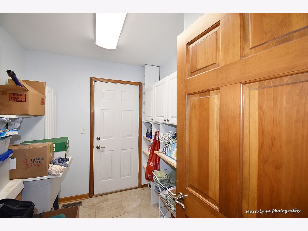
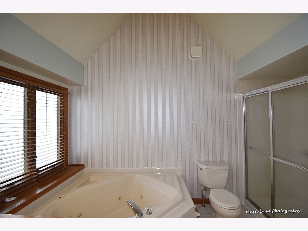
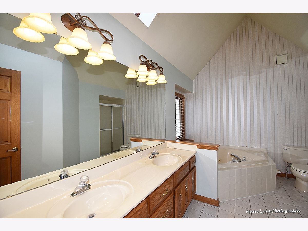
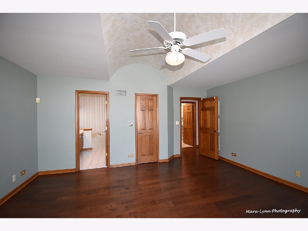
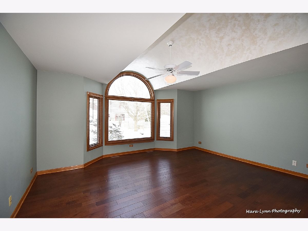
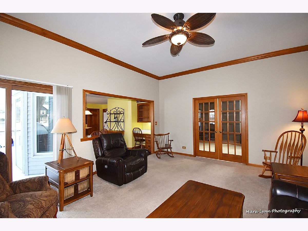
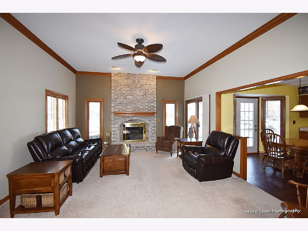
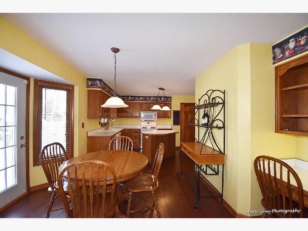
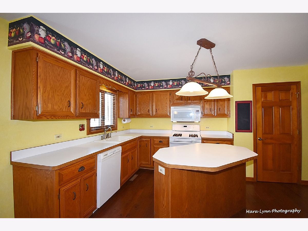
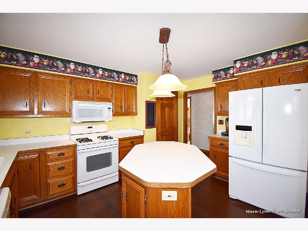
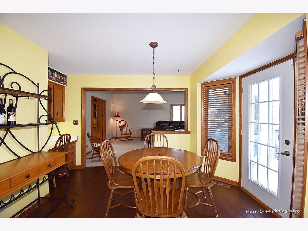
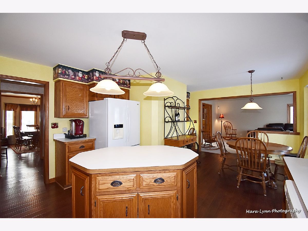
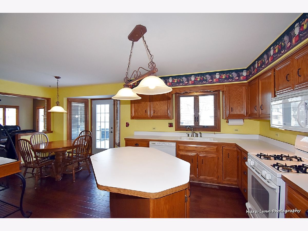
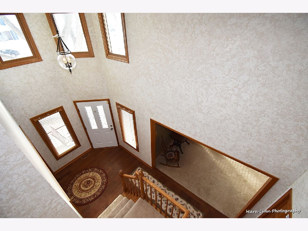
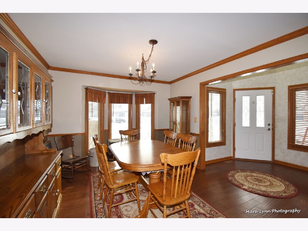
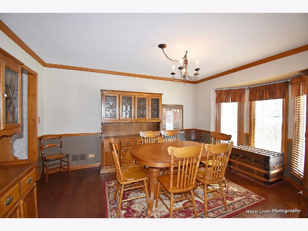
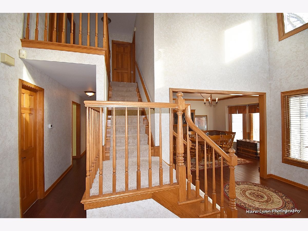
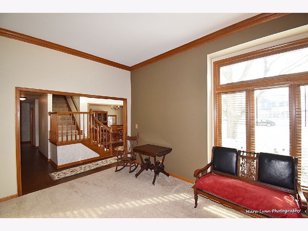
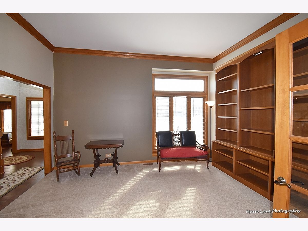
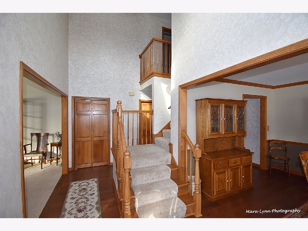
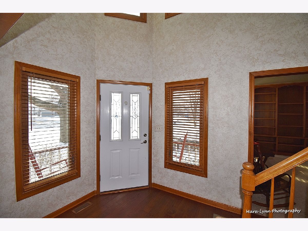
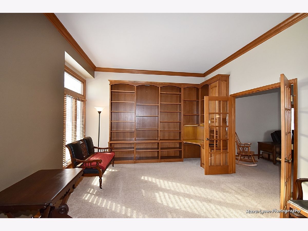
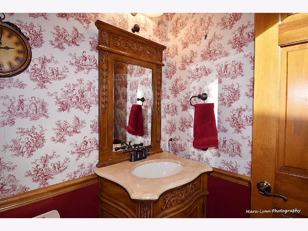
Room Specifics
Total Bedrooms: 4
Bedrooms Above Ground: 4
Bedrooms Below Ground: 0
Dimensions: —
Floor Type: Carpet
Dimensions: —
Floor Type: Carpet
Dimensions: —
Floor Type: Carpet
Full Bathrooms: 3
Bathroom Amenities: —
Bathroom in Basement: 0
Rooms: Eating Area,Recreation Room,Workshop
Basement Description: Partially Finished,Crawl
Other Specifics
| 2 | |
| Concrete Perimeter | |
| — | |
| Deck, Patio, Brick Paver Patio | |
| Corner Lot,Pond(s),Streetlights | |
| 104.14X91.74X52.84X103.25X | |
| — | |
| Full | |
| Vaulted/Cathedral Ceilings, Skylight(s), Hardwood Floors, First Floor Bedroom, First Floor Laundry, First Floor Full Bath, Walk-In Closet(s), Bookcases | |
| Range, Microwave, Dishwasher, Refrigerator, Disposal | |
| Not in DB | |
| Park, Curbs, Sidewalks, Street Lights, Street Paved | |
| — | |
| — | |
| Gas Log, Gas Starter |
Tax History
| Year | Property Taxes |
|---|---|
| 2021 | $8,017 |
Contact Agent
Nearby Similar Homes
Nearby Sold Comparables
Contact Agent
Listing Provided By
REMAX Excels

