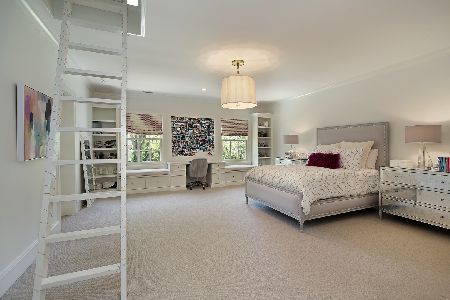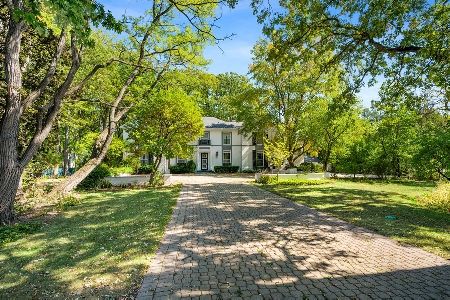90 Indian Hill Road, Winnetka, Illinois 60093
$3,675,000
|
Sold
|
|
| Status: | Closed |
| Sqft: | 7,735 |
| Cost/Sqft: | $502 |
| Beds: | 5 |
| Baths: | 6 |
| Year Built: | — |
| Property Taxes: | $44,385 |
| Days On Market: | 2029 |
| Lot Size: | 1,04 |
Description
The new definition of luxury: Surround yourself with the people and things you love, in the place you want to be, and nothing more. This house is an elegant solution to how we want to live now. Every season shines on 90 Indian Hill Road. Vacation in-place all summer long on generous private grounds (just shy of an acre) with beautiful pool, terraces and outdoor dining space. Walk, jog and ride your bike on lightly trafficked Indian Hill Road spring, summer and fall. Peaceful cross country skiing and snowshoeing throughout the Indian Hill grounds is a much loved wintertime neighborhood tradition. The house at 90 IHR is the perfect backdrop for this close-in suburban lifestyle. Fabulous interior design with exquisite lighting and finishes. The house was completely rebuilt down to the studs over the past 2 years. EVERYTHING is new: slate roof, Marvin windows, all mechanicals, garage, water service, walls/floors/trim - too much to list! Buy with complete confidence, truly nothing to do but move in. Design choices are neutral and fresh with an up-to-date 2020 feel; the floor plan is a perfect balance between open space to gather and private space to work and study. Every house has an energy and this house flows with serenity thanks to symmetry, natural light and luxurious quiet. Concrete and steel construction between floors in addition to perfectly installed new subfloors and hardwood create a cocoon where sound is captured and contained. Multiple people can work, telecommute, conduct Zoom meetings-you name it-in private. Privacy informs the spa-like primary suite as well, complete with boutique-style dressing room and access to a dedicated rooftop terrace. This house is all about ease including double dishwashers in the 12-foot island, two laundry rooms, wine storage in the kitchen and wine cellar in the basement plus an attached heated 4-car garage-all in place and ready to enjoy. Play and exercise at home via workout room plus two large recreation spaces in the lower level. And play outside! With grounds just shy of an acre there is plenty of space to set up any game you can imagine. Then there's the pool...like something out of a Slim Aarons photograph. The scale is perfectly matched with expansive new bluestone terraces for lounging and dining. As much design consideration went into the back of the house as the front providing an extraordinary framework for using every inch of the property. You'll love the private approach on Indian Hill Road with its ribbon of beautiful properties spanning every era of North Shore architecture. Easy Chicagoland commute - 10 minute walk to the closest Metra station and quick access to the highway and O'Hare. Classic, like-new and in complete harmony with this special neighborhood. Furnished and partially furnished options available.
Property Specifics
| Single Family | |
| — | |
| Georgian | |
| — | |
| Full | |
| — | |
| No | |
| 1.04 |
| Cook | |
| Indian Hill | |
| — / Not Applicable | |
| None | |
| Lake Michigan | |
| Public Sewer | |
| 10760785 | |
| 05281060530000 |
Nearby Schools
| NAME: | DISTRICT: | DISTANCE: | |
|---|---|---|---|
|
Grade School
Harper Elementary School |
39 | — | |
|
Middle School
Wilmette Junior High School |
39 | Not in DB | |
|
High School
New Trier Twp H.s. Northfield/wi |
203 | Not in DB | |
Property History
| DATE: | EVENT: | PRICE: | SOURCE: |
|---|---|---|---|
| 16 Sep, 2020 | Sold | $3,675,000 | MRED MLS |
| 14 Aug, 2020 | Under contract | $3,885,000 | MRED MLS |
| 26 Jun, 2020 | Listed for sale | $3,885,000 | MRED MLS |
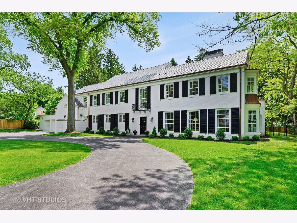
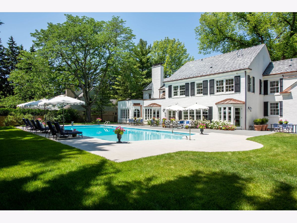
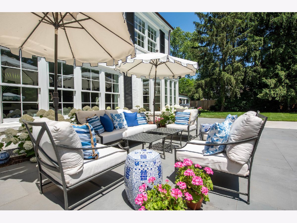
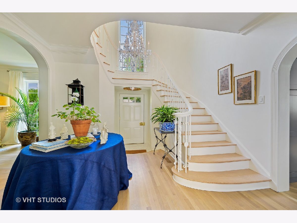
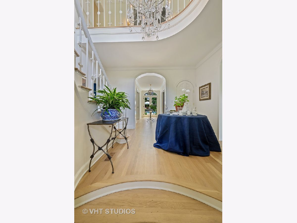
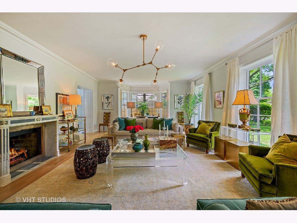
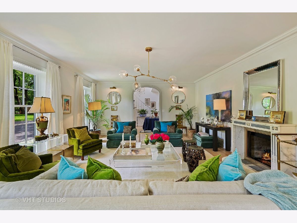
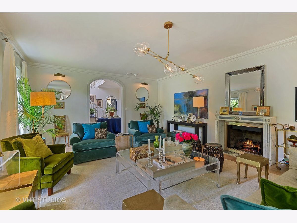
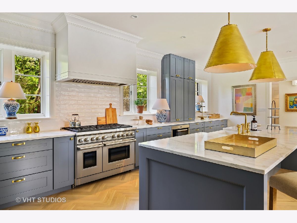
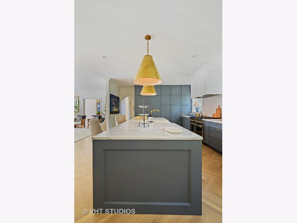
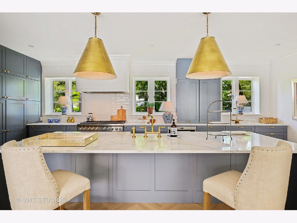
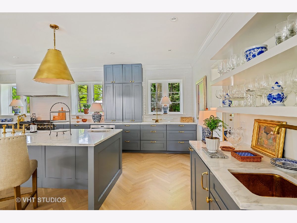
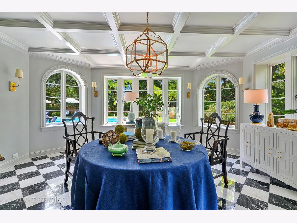
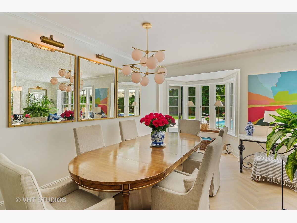
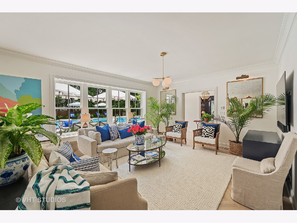
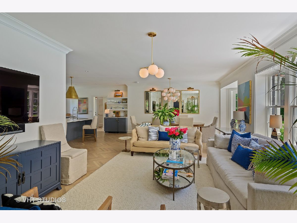
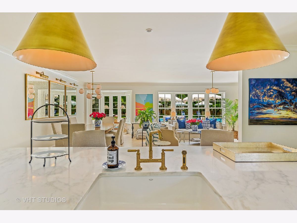
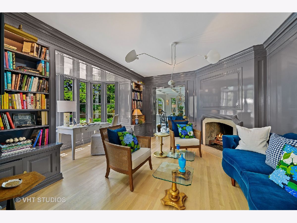
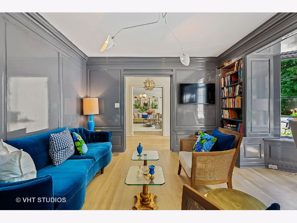
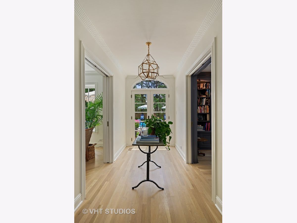
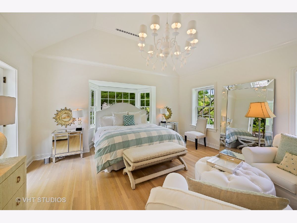
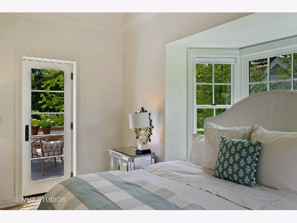
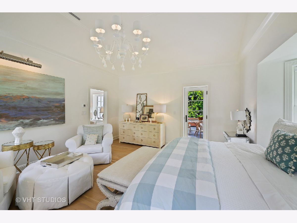
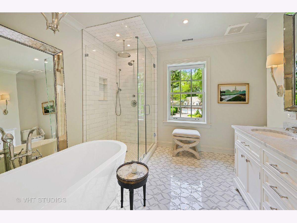
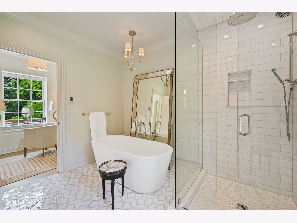
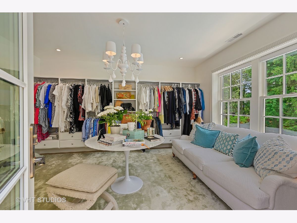
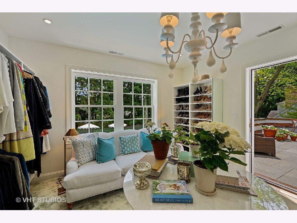
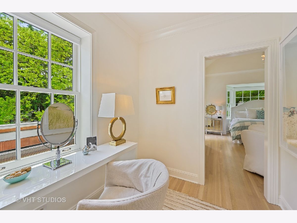
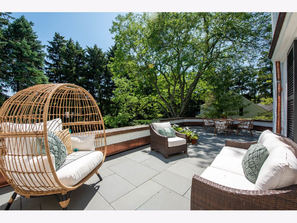
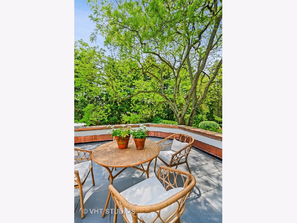
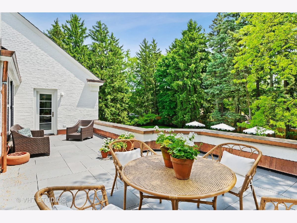
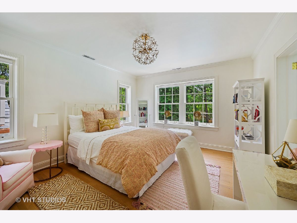
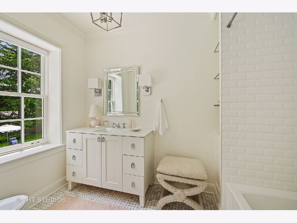
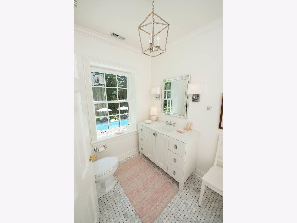
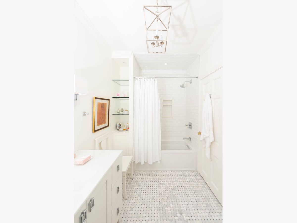
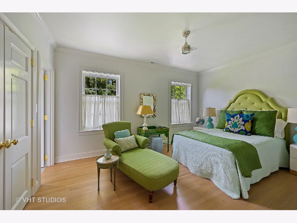
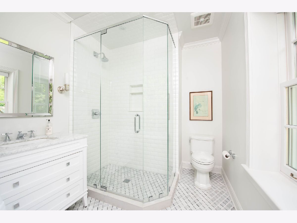
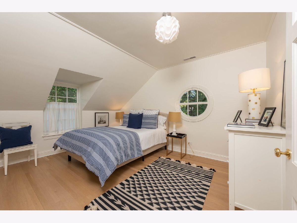
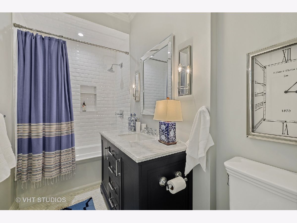
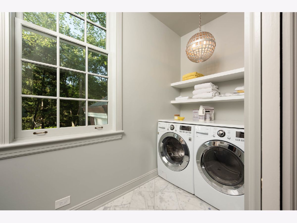
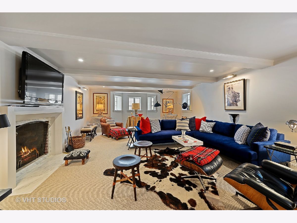
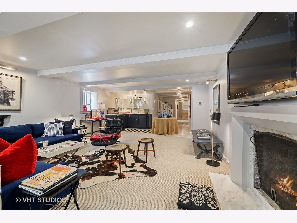
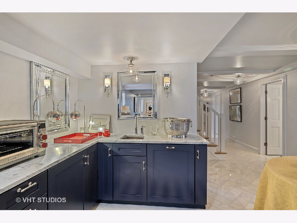
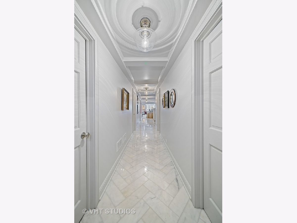
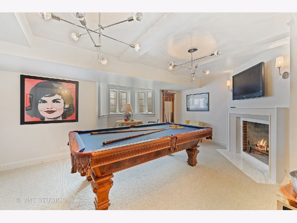
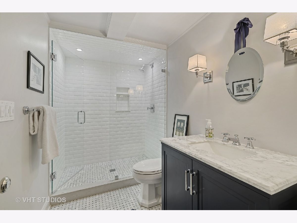
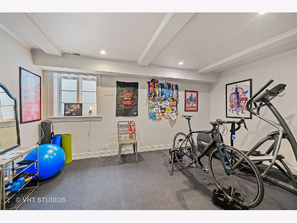
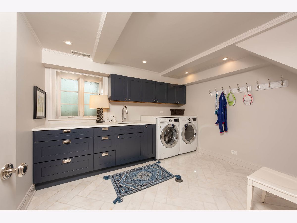
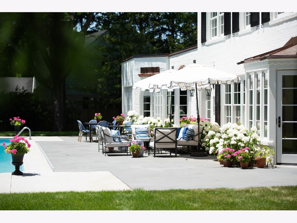
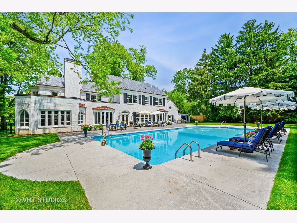
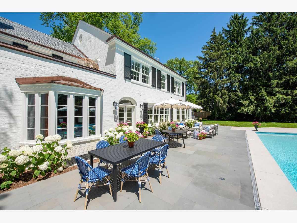
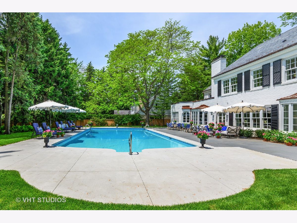
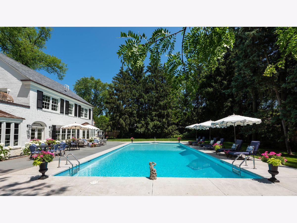
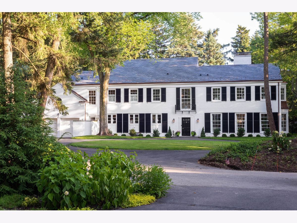
Room Specifics
Total Bedrooms: 6
Bedrooms Above Ground: 5
Bedrooms Below Ground: 1
Dimensions: —
Floor Type: Hardwood
Dimensions: —
Floor Type: Hardwood
Dimensions: —
Floor Type: Hardwood
Dimensions: —
Floor Type: —
Dimensions: —
Floor Type: —
Full Bathrooms: 6
Bathroom Amenities: Separate Shower,Double Sink,Full Body Spray Shower,Soaking Tub
Bathroom in Basement: 1
Rooms: Bedroom 5,Bedroom 6,Eating Area,Library,Great Room,Bonus Room,Game Room,Exercise Room,Foyer,Gallery
Basement Description: Finished,Egress Window
Other Specifics
| 4 | |
| Concrete Perimeter | |
| Circular | |
| Roof Deck, In Ground Pool, Storms/Screens | |
| — | |
| 39685 | |
| Finished | |
| Full | |
| Vaulted/Cathedral Ceilings, Bar-Wet, Hardwood Floors, Heated Floors, Walk-In Closet(s) | |
| Range, Microwave, Dishwasher, High End Refrigerator, Disposal, Wine Refrigerator, Range Hood | |
| Not in DB | |
| — | |
| — | |
| — | |
| — |
Tax History
| Year | Property Taxes |
|---|---|
| 2020 | $44,385 |
Contact Agent
Nearby Similar Homes
Nearby Sold Comparables
Contact Agent
Listing Provided By
@properties





