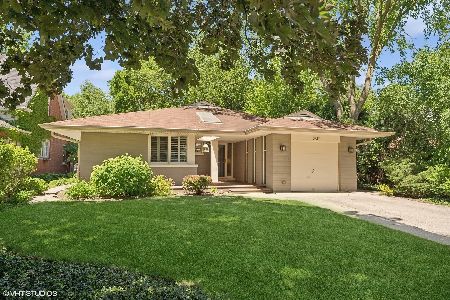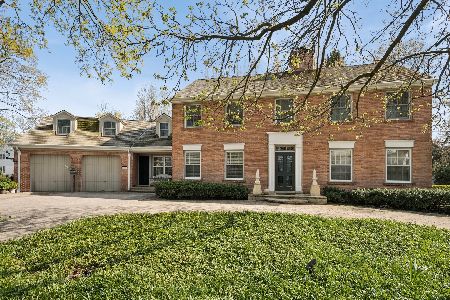56 Indian Hill Road, Winnetka, Illinois 60093
$1,115,000
|
Sold
|
|
| Status: | Closed |
| Sqft: | 15,467 |
| Cost/Sqft: | $78 |
| Beds: | 4 |
| Baths: | 5 |
| Year Built: | 1950 |
| Property Taxes: | $23,986 |
| Days On Market: | 3116 |
| Lot Size: | 0,36 |
Description
An "in demand and hard-to-find" gracious and charming downsize home. Prime Indian Hill Road location. Terrific scaled rooms and floor plan. Substantial renovation and additions by Paul Konstant for the present owner including an executive office/guest bedroom wing with lovely bath + sauna. Hardwood floors. Curved staircase to two delightful virtually twin bedroom suites on the second floor. Likeable kitchen/dining room combination opens to picturesque screened porch and side yard. The perfect configuration for today's popular at home entertaining. Separate br/bath for live-in on the first floor. 2 car attached garage. Pull down stairs to attic storage in garage. Lovely landscaping. A feel-good atmosphere throughout!
Property Specifics
| Single Family | |
| — | |
| French Provincial | |
| 1950 | |
| None | |
| — | |
| No | |
| 0.36 |
| Cook | |
| — | |
| 0 / Not Applicable | |
| None | |
| Lake Michigan | |
| Public Sewer | |
| 09680467 | |
| 05292060180000 |
Nearby Schools
| NAME: | DISTRICT: | DISTANCE: | |
|---|---|---|---|
|
Grade School
Harper Elementary School |
39 | — | |
|
Middle School
Highcrest Middle School |
39 | Not in DB | |
|
High School
New Trier Twp H.s. Northfield/wi |
203 | Not in DB | |
|
Alternate Junior High School
Wilmette Junior High School |
— | Not in DB | |
Property History
| DATE: | EVENT: | PRICE: | SOURCE: |
|---|---|---|---|
| 17 May, 2018 | Sold | $1,115,000 | MRED MLS |
| 6 Nov, 2017 | Under contract | $1,200,000 | MRED MLS |
| 6 Jul, 2017 | Listed for sale | $1,200,000 | MRED MLS |
Room Specifics
Total Bedrooms: 4
Bedrooms Above Ground: 4
Bedrooms Below Ground: 0
Dimensions: —
Floor Type: Hardwood
Dimensions: —
Floor Type: Hardwood
Dimensions: —
Floor Type: Hardwood
Full Bathrooms: 5
Bathroom Amenities: —
Bathroom in Basement: 0
Rooms: Office,Screened Porch
Basement Description: None
Other Specifics
| 2 | |
| Concrete Perimeter | |
| Asphalt | |
| Porch Screened, Storms/Screens | |
| Landscaped | |
| 102 N X 107 E X 132 S X 14 | |
| Pull Down Stair | |
| Full | |
| Sauna/Steam Room, Hardwood Floors, First Floor Bedroom, First Floor Laundry, First Floor Full Bath | |
| Double Oven, Range, Microwave, Dishwasher, Refrigerator, Washer, Dryer, Disposal | |
| Not in DB | |
| Street Paved | |
| — | |
| — | |
| Wood Burning, Gas Starter |
Tax History
| Year | Property Taxes |
|---|---|
| 2018 | $23,986 |
Contact Agent
Nearby Similar Homes
Nearby Sold Comparables
Contact Agent
Listing Provided By
Berkshire Hathaway HomeServices KoenigRubloff









