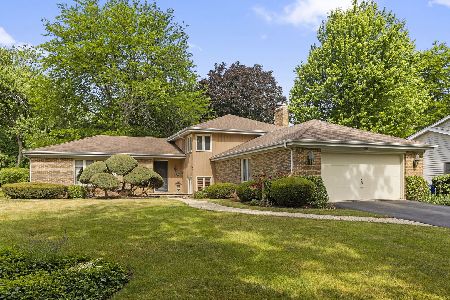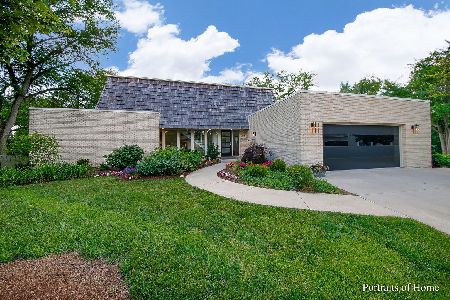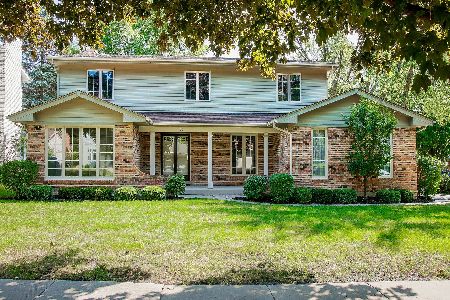90 Joyce Court, Glen Ellyn, Illinois 60137
$422,000
|
Sold
|
|
| Status: | Closed |
| Sqft: | 2,410 |
| Cost/Sqft: | $178 |
| Beds: | 4 |
| Baths: | 3 |
| Year Built: | 1966 |
| Property Taxes: | $12,008 |
| Days On Market: | 2278 |
| Lot Size: | 0,39 |
Description
**OPEN Sunday Nov 17th from 1pm to 4pm** Move right into this LARGE (approx. 2500SF) 4 bedroom, 2.1 bath Dutch Colonial 2-story w/partially finished basement in a SPECTACULAR (short & healthy) 9-block "WALK-TO" DOWNTOWN GLEN ELLYN, METRA TRAIN, DINING, SHOPPING, Sunset PARK/POOL & ALL SCHOOLS location! Home is on a HUGE (nearly) *HALF- ACRE* 74ft (wide) X 225ft (deep) AMAZING professionally landscaped LOT with $1,000's in **STUNNING, LUSH & very colorful PERENIAL GARDENS!!!** Updates include a gorgeous **NEW KITCHEN** with Maple cabinets, high-end stainless steel appliances, granite counters (with breakfast & bar island), ALL NEW FURNACE, CENTRAL A/C, HOT WATER HEATER, ALL NEWer WINDOWS & much more! Accent can lighting & custom woodwork/built-ins throughout, wood beamed Family RM ceiling, hardwood floors throughout (including all bedrooms), 2 gas fireplaces, large custom brick patio designed by Tony Tiznik (of Morton Arboretum), walk-in closets, award winning GLEN ELLYN SCHOOLS & way too much more to list!
Property Specifics
| Single Family | |
| — | |
| Colonial | |
| 1966 | |
| Full | |
| — | |
| No | |
| 0.39 |
| Du Page | |
| — | |
| 0 / Not Applicable | |
| None | |
| Lake Michigan | |
| Public Sewer | |
| 10562282 | |
| 0514307103 |
Nearby Schools
| NAME: | DISTRICT: | DISTANCE: | |
|---|---|---|---|
|
Grade School
Lincoln Elementary School |
41 | — | |
|
Middle School
Hadley Junior High School |
41 | Not in DB | |
|
High School
Glenbard West High School |
87 | Not in DB | |
Property History
| DATE: | EVENT: | PRICE: | SOURCE: |
|---|---|---|---|
| 2 Mar, 2020 | Sold | $422,000 | MRED MLS |
| 20 Jan, 2020 | Under contract | $429,899 | MRED MLS |
| — | Last price change | $429,900 | MRED MLS |
| 30 Oct, 2019 | Listed for sale | $449,900 | MRED MLS |
Room Specifics
Total Bedrooms: 4
Bedrooms Above Ground: 4
Bedrooms Below Ground: 0
Dimensions: —
Floor Type: Hardwood
Dimensions: —
Floor Type: Carpet
Dimensions: —
Floor Type: Hardwood
Full Bathrooms: 3
Bathroom Amenities: Double Sink
Bathroom in Basement: 0
Rooms: Breakfast Room,Recreation Room
Basement Description: Partially Finished
Other Specifics
| 2 | |
| Concrete Perimeter | |
| Asphalt | |
| Patio | |
| Landscaped,Park Adjacent,Wooded,Mature Trees | |
| 74 X 226 | |
| Full,Unfinished | |
| Full | |
| Hardwood Floors, Built-in Features, Walk-In Closet(s) | |
| Double Oven, Microwave, Dishwasher, Refrigerator, Washer, Dryer, Disposal, Stainless Steel Appliance(s) | |
| Not in DB | |
| Pool, Tennis Courts, Sidewalks, Street Lights | |
| — | |
| — | |
| Wood Burning, Gas Log, Gas Starter |
Tax History
| Year | Property Taxes |
|---|---|
| 2020 | $12,008 |
Contact Agent
Nearby Similar Homes
Nearby Sold Comparables
Contact Agent
Listing Provided By
RE/MAX All Pro








