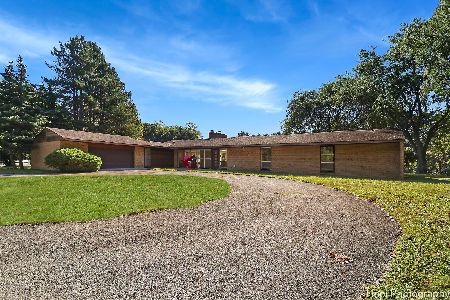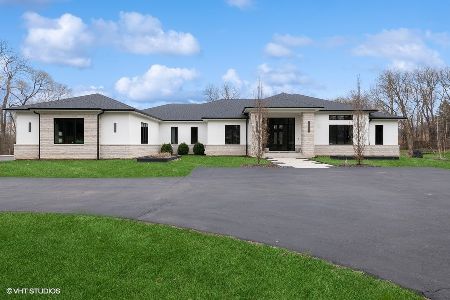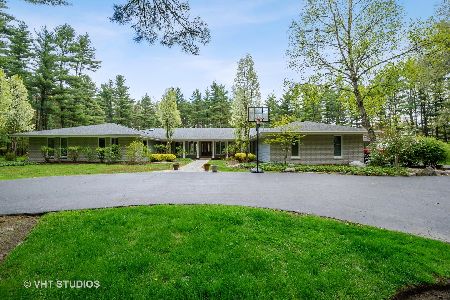90 Meadow Hill Road, Barrington Hills, Illinois 60010
$340,000
|
Sold
|
|
| Status: | Closed |
| Sqft: | 3,698 |
| Cost/Sqft: | $115 |
| Beds: | 5 |
| Baths: | 4 |
| Year Built: | 1875 |
| Property Taxes: | $13,735 |
| Days On Market: | 3532 |
| Lot Size: | 3,00 |
Description
This historically significant home was built in 1875 as a Cheese Factory & since has become a gracious country home with unmatched architectural charm & design. The open floor plan provides a wonderful flow with a fine, large kitchen leading into formal dining room & then into a very spacious, bright living room with a wall of windows, built in book shelves & large fireplace. On the main level there are 3 large bedrooms & 2 full bathrooms. In 1997, an upstairs addition created 2 huge bedrooms, 2 full bathrooms & a convenient study area. There are hardwood floors throughout. High ceilings in all rooms. Full dry basement. Two-zoned HVAC. Cedar shake roof. Luscious, mature oaks & hickories on 3 rolling acres. The barn has 3+ stalls with separate walk-outs & is on the horse trails & walking paths. Pursuant to Short Sale - home being sold "As Is." This is a very fine home, see for yourself you will not be disappointed. Photos are not current.
Property Specifics
| Single Family | |
| — | |
| Farmhouse | |
| 1875 | |
| Full | |
| — | |
| No | |
| 3 |
| Mc Henry | |
| — | |
| 0 / Not Applicable | |
| None | |
| Private Well | |
| Septic-Private | |
| 09235890 | |
| 2032300006 |
Nearby Schools
| NAME: | DISTRICT: | DISTANCE: | |
|---|---|---|---|
|
Grade School
Countryside Elementary School |
220 | — | |
|
Middle School
Barrington Middle School - Prair |
220 | Not in DB | |
|
High School
Barrington High School |
220 | Not in DB | |
Property History
| DATE: | EVENT: | PRICE: | SOURCE: |
|---|---|---|---|
| 21 Feb, 2017 | Sold | $340,000 | MRED MLS |
| 18 Nov, 2016 | Under contract | $424,000 | MRED MLS |
| — | Last price change | $460,000 | MRED MLS |
| 23 May, 2016 | Listed for sale | $600,000 | MRED MLS |
Room Specifics
Total Bedrooms: 5
Bedrooms Above Ground: 5
Bedrooms Below Ground: 0
Dimensions: —
Floor Type: Hardwood
Dimensions: —
Floor Type: Hardwood
Dimensions: —
Floor Type: Hardwood
Dimensions: —
Floor Type: —
Full Bathrooms: 4
Bathroom Amenities: Whirlpool,Soaking Tub
Bathroom in Basement: 0
Rooms: Bedroom 5,Den,Foyer,Screened Porch,Utility Room-Lower Level,Workshop
Basement Description: Unfinished,Exterior Access
Other Specifics
| 2 | |
| Stone | |
| Asphalt | |
| Balcony, Patio, Porch Screened | |
| Corner Lot,Fenced Yard,Forest Preserve Adjacent,Horses Allowed,Paddock,Wooded | |
| 331 X 395 | |
| Unfinished | |
| Full | |
| Skylight(s), Hardwood Floors, First Floor Bedroom, In-Law Arrangement, First Floor Full Bath | |
| Double Oven, Range, Dishwasher, Refrigerator, Disposal, Stainless Steel Appliance(s) | |
| Not in DB | |
| Tennis Courts, Horse-Riding Area, Horse-Riding Trails, Street Paved | |
| — | |
| — | |
| Wood Burning, Gas Log |
Tax History
| Year | Property Taxes |
|---|---|
| 2017 | $13,735 |
Contact Agent
Nearby Sold Comparables
Contact Agent
Listing Provided By
Keller Williams Success Realty







