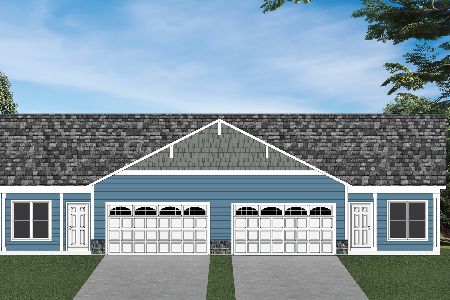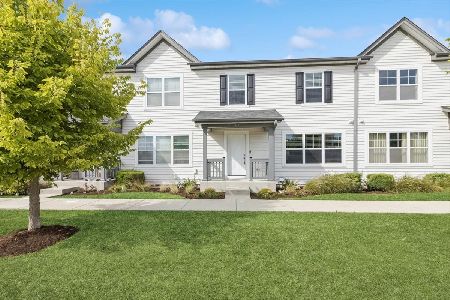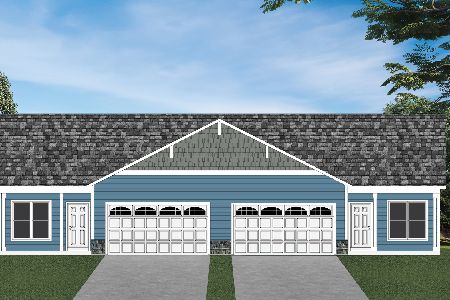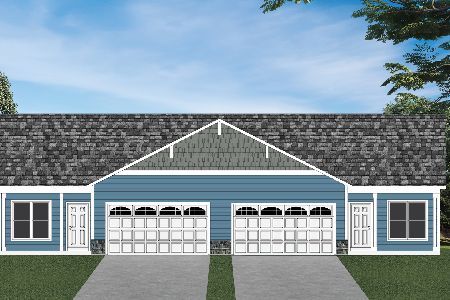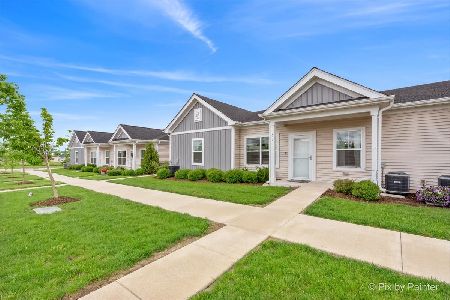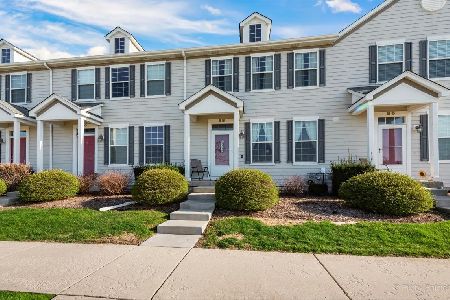90 South Avenue, Cortland, Illinois 60112
$136,900
|
Sold
|
|
| Status: | Closed |
| Sqft: | 1,360 |
| Cost/Sqft: | $99 |
| Beds: | 2 |
| Baths: | 3 |
| Year Built: | 2007 |
| Property Taxes: | $4,245 |
| Days On Market: | 2065 |
| Lot Size: | 0,00 |
Description
Easy Living with this Lovely Robinson Farms 2 Story Townhome with 2 Generous Sized Bedrooms, 2.5 Baths, 2 Car Garage and Basement. 10' Ceilings on 1st Floor with Living Room, Dining Room and Beautiful Kitchen with Breakfast Bar and Appliances Included. 2nd Floor Features Large Landing with Full Hall Bath, Linen Closet and Laundry Closet with Washer/Dryer Included. Huge 16X15 Master Bedroom with 8X8 Walk-in Closet and Private Bath. 14X13 Second Bedroom with Walk in Closet. Full Unfinished Basement and Large 2 Car Garage Off of Alley with Opener. Easy Access to Rte 38 and I-88. Exterior Maintenance, Lawn Care and Snow Removal is Taken Care Through the Association! Great Home or Investment Property!
Property Specifics
| Condos/Townhomes | |
| 2 | |
| — | |
| 2007 | |
| Full | |
| — | |
| No | |
| — |
| De Kalb | |
| — | |
| 90 / Monthly | |
| Exterior Maintenance,Lawn Care,Snow Removal | |
| Public | |
| Public Sewer | |
| 10672833 | |
| 0929255034 |
Property History
| DATE: | EVENT: | PRICE: | SOURCE: |
|---|---|---|---|
| 2 Jun, 2020 | Sold | $136,900 | MRED MLS |
| 21 Mar, 2020 | Under contract | $134,900 | MRED MLS |
| 19 Mar, 2020 | Listed for sale | $134,900 | MRED MLS |
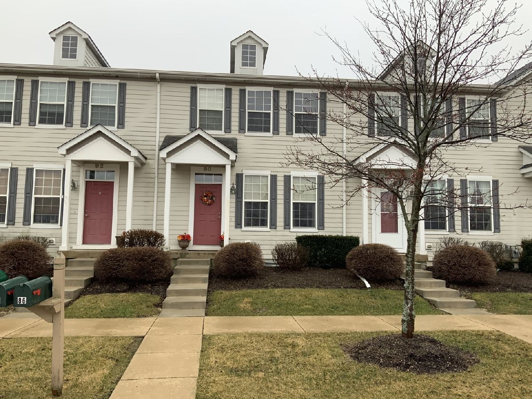
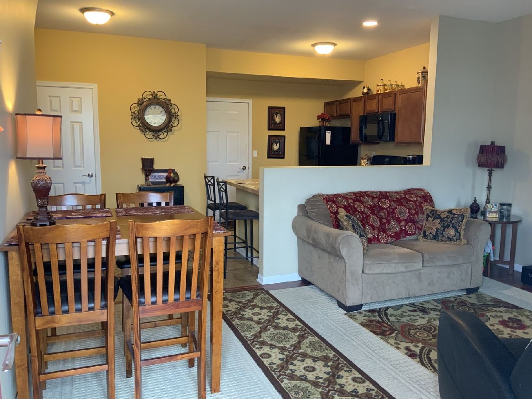
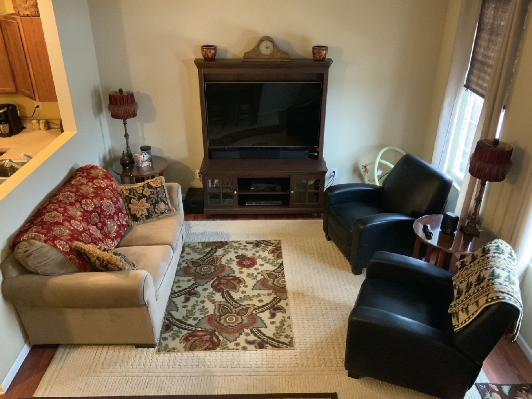
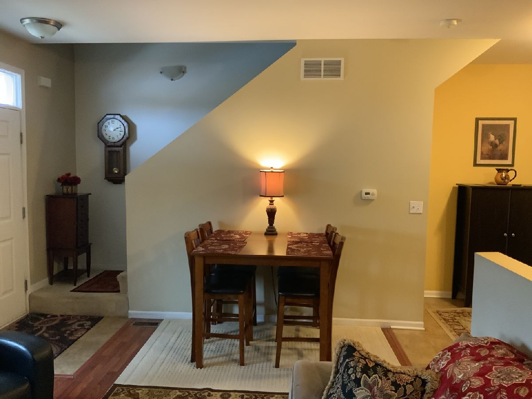
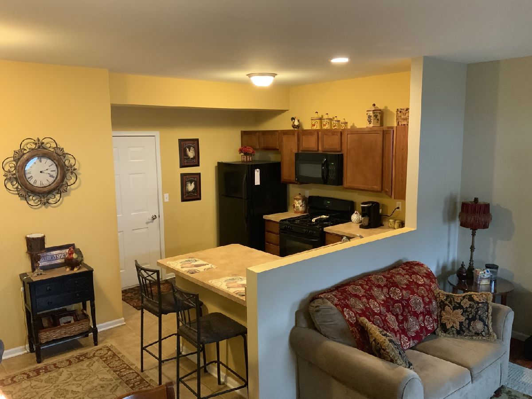
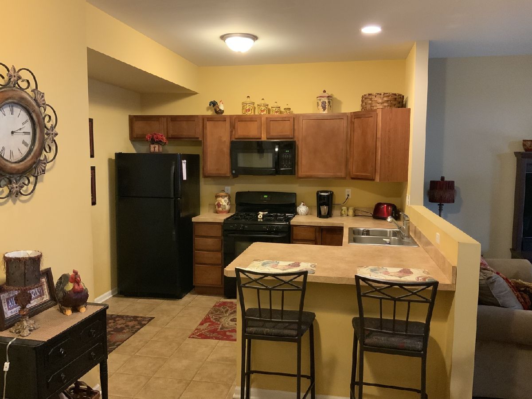
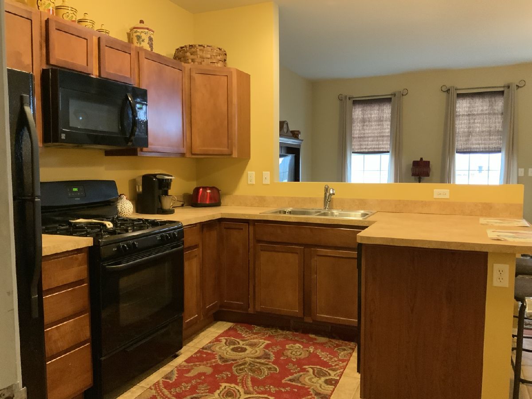

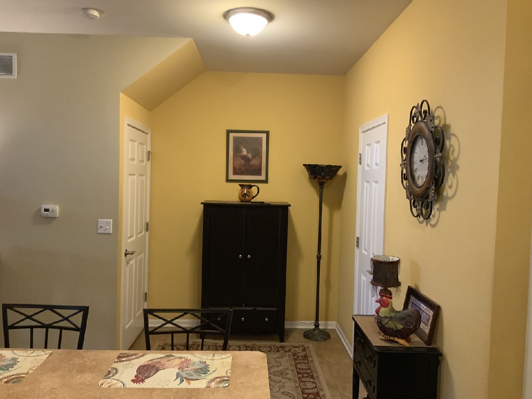
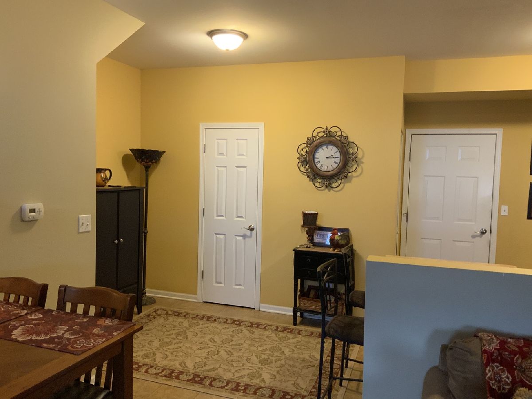
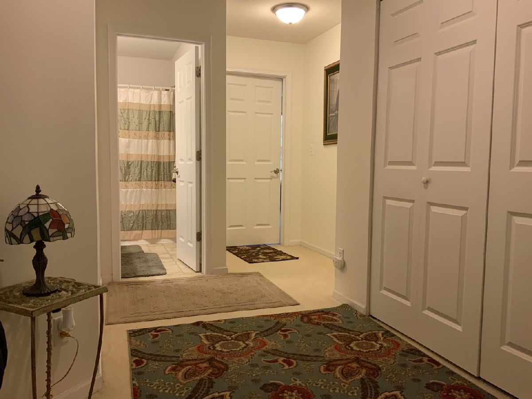
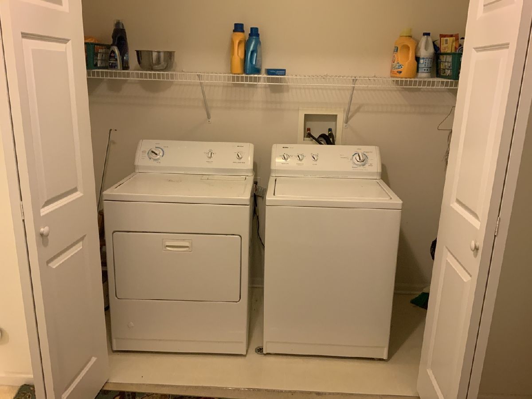
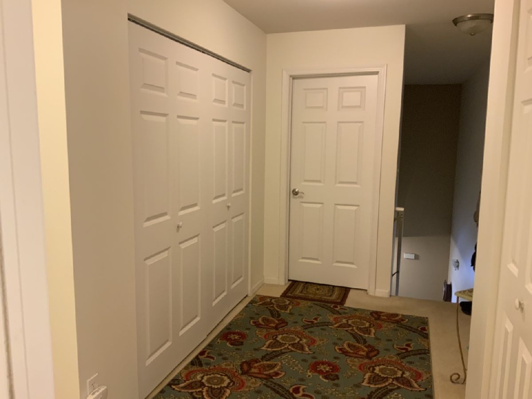
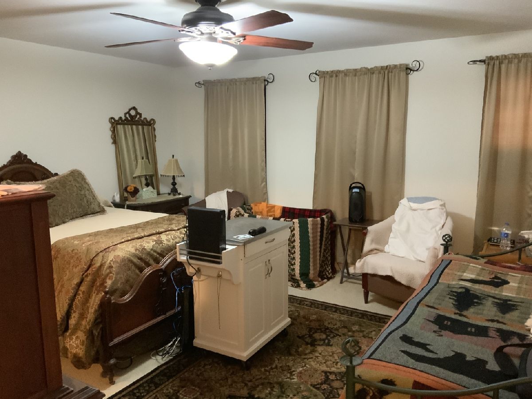
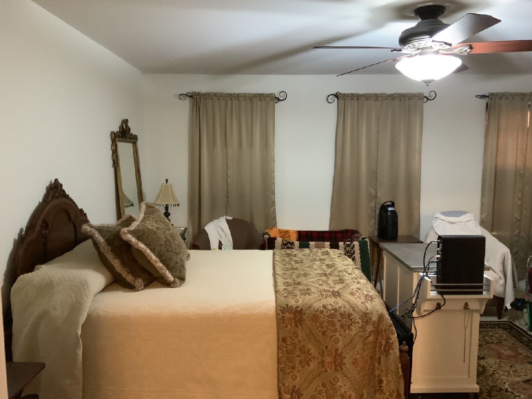
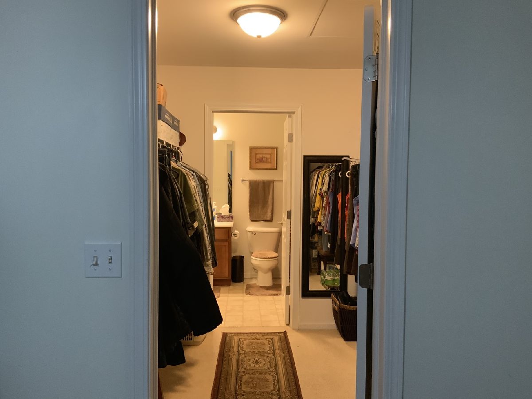

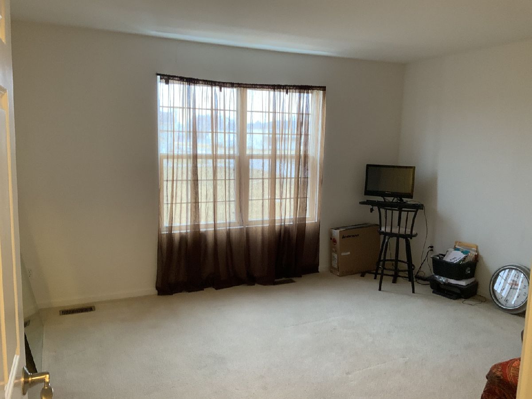
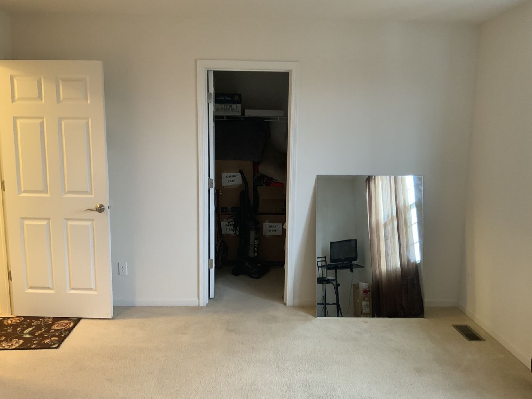
Room Specifics
Total Bedrooms: 2
Bedrooms Above Ground: 2
Bedrooms Below Ground: 0
Dimensions: —
Floor Type: Carpet
Full Bathrooms: 3
Bathroom Amenities: —
Bathroom in Basement: 0
Rooms: No additional rooms
Basement Description: Unfinished
Other Specifics
| 2 | |
| — | |
| — | |
| — | |
| — | |
| 20.1X85 | |
| — | |
| Full | |
| Wood Laminate Floors, Second Floor Laundry, Storage | |
| — | |
| Not in DB | |
| — | |
| — | |
| — | |
| — |
Tax History
| Year | Property Taxes |
|---|---|
| 2020 | $4,245 |
Contact Agent
Nearby Similar Homes
Nearby Sold Comparables
Contact Agent
Listing Provided By
RE/MAX Experience

