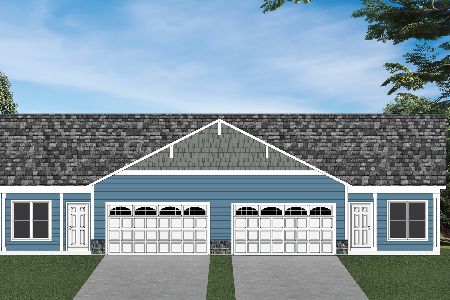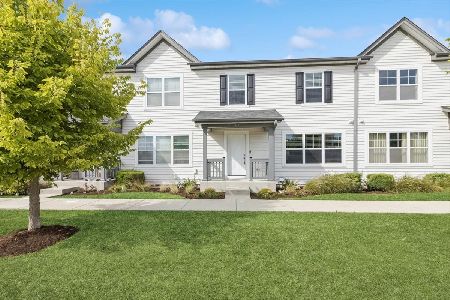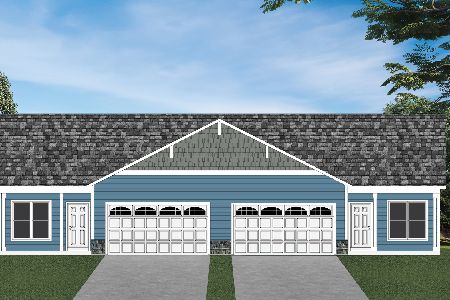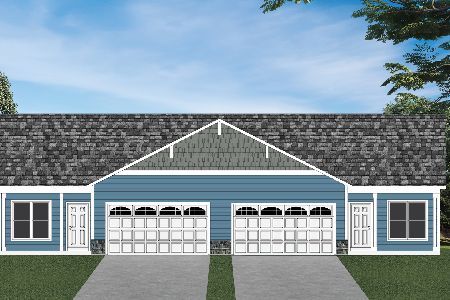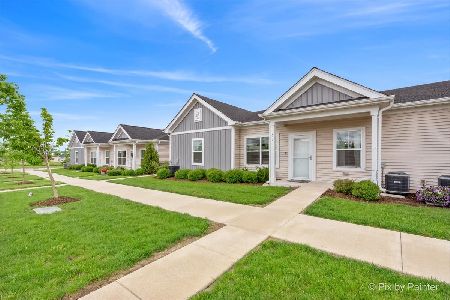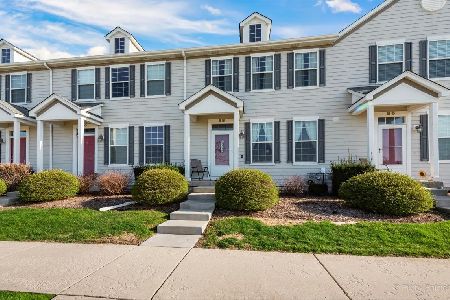94 South Avenue, Cortland, Illinois 60112
$167,950
|
Sold
|
|
| Status: | Closed |
| Sqft: | 1,360 |
| Cost/Sqft: | $121 |
| Beds: | 3 |
| Baths: | 4 |
| Year Built: | 2007 |
| Property Taxes: | $4,360 |
| Days On Market: | 1675 |
| Lot Size: | 0,00 |
Description
( seller in receipt of multiple offers. Highest and best are due by Thursday, April 22 @ 12 PM. ) Wonderful Layout In This Open Attached END UNIT Townhome! FORMER MODEL HOME ....This 3 Bedrooms, 3.5 Baths With A Bonus Finished Basement Has A Lot To Offer! Main Floor Living Room With Gas Start Corner Fireplace - Open To Dining Area - Open To Kitchen With All Stainless Steel Appliances - White Cabinets - Dark Countertop & Half Bath (Main Floor all Freshly Painted Soft Gray). The Additional Finished Family Room And Full Bath In The Basement Include Legal Escape Window Area & 3 Built In Closet Storage Systems. Second Floor Laundry Center Makes Doing Wash A Breeze! Spacious Master Suite Offers Vaulted Ceilings - Freshly Painted - Walk In Closet In - Access Through WIC To The Full Private Master Bath. 2 Other Bedrooms Have Double Closet Storage & Full Hallway Bathroom! 2 Car Attached Garage Off The Alley Is Currently Set Up As A Family Room (this was the model home sales office...Can Easily Be Converted To 2 Car Attached Garage) - Exterior Building Maintenance Along With Lawn Care & Snow Removal Included Through The Association! Close To Parks....MOVE IN CONDITION!!
Property Specifics
| Condos/Townhomes | |
| 2 | |
| — | |
| 2007 | |
| Full | |
| 2-STORY | |
| No | |
| — |
| De Kalb | |
| The Neighborhood | |
| 95 / Monthly | |
| Exterior Maintenance,Lawn Care,Snow Removal | |
| Public | |
| Public Sewer | |
| 11058912 | |
| 0929255032 |
Property History
| DATE: | EVENT: | PRICE: | SOURCE: |
|---|---|---|---|
| 17 Dec, 2019 | Under contract | $0 | MRED MLS |
| 1 Dec, 2019 | Listed for sale | $0 | MRED MLS |
| 14 Jun, 2021 | Sold | $167,950 | MRED MLS |
| 22 Apr, 2021 | Under contract | $164,900 | MRED MLS |
| 19 Apr, 2021 | Listed for sale | $164,900 | MRED MLS |
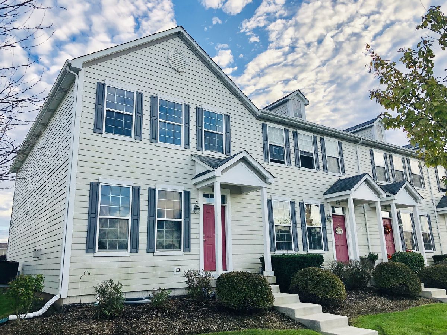
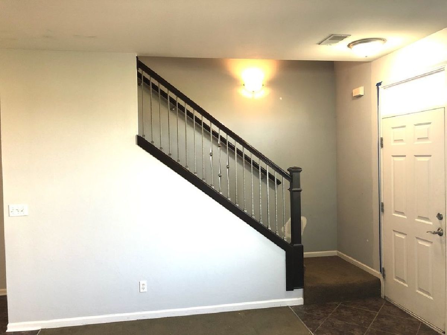
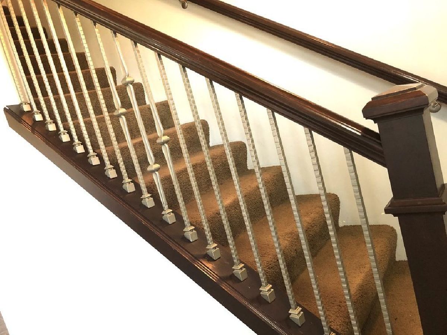
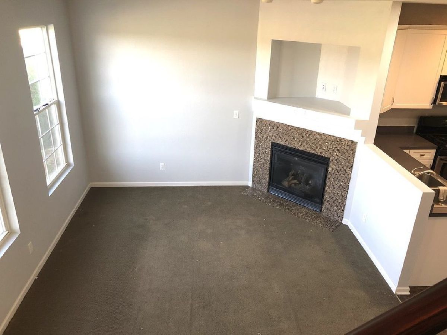
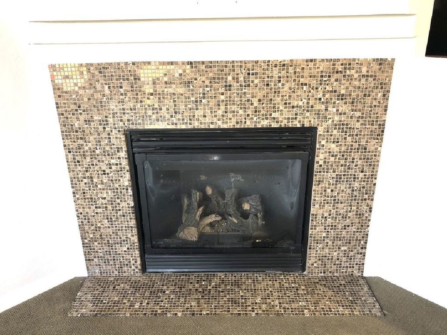
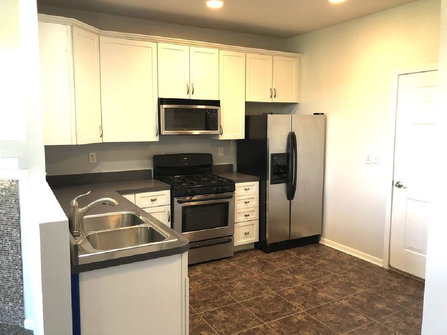
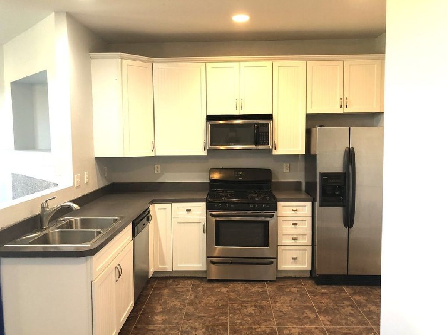
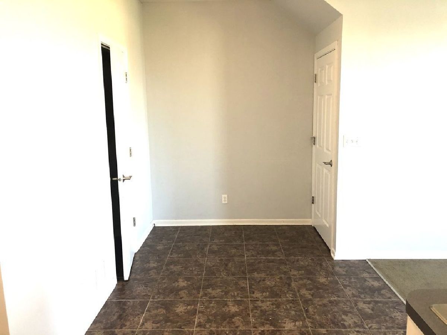
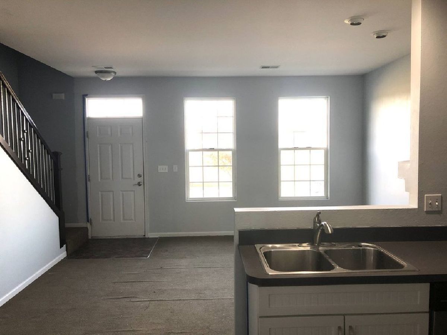
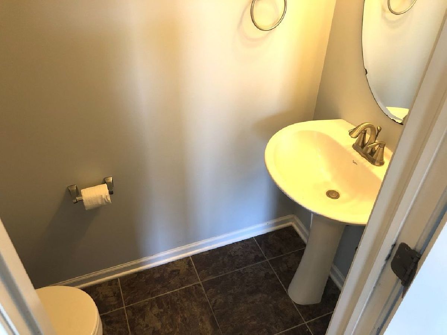
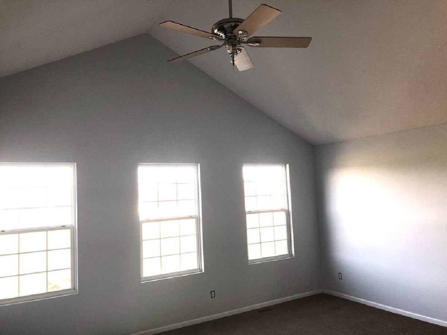
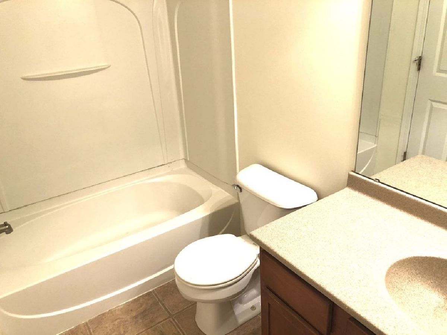
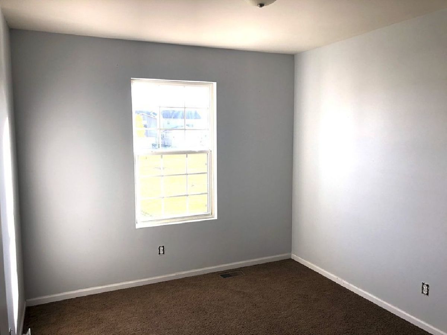
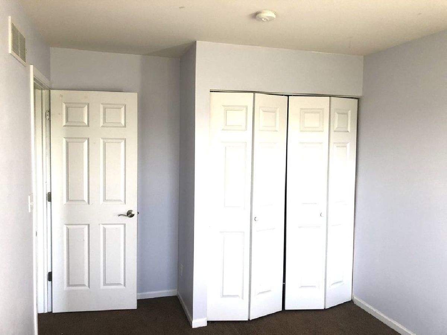
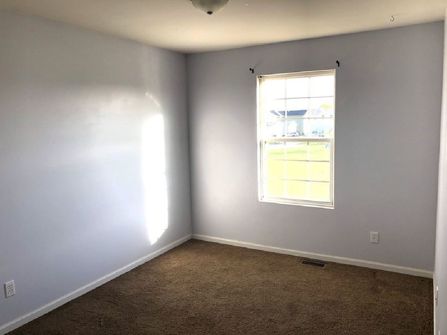
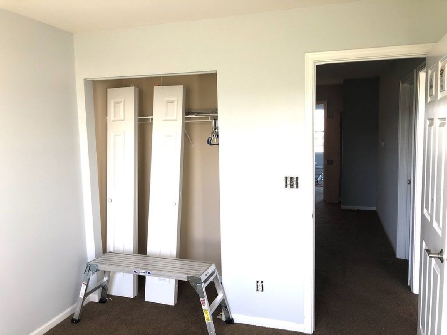
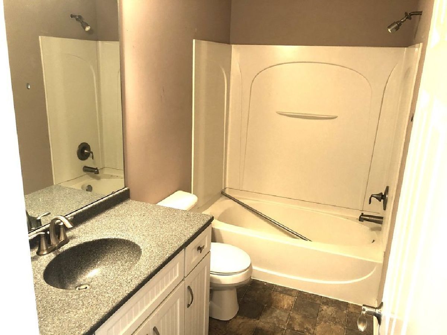
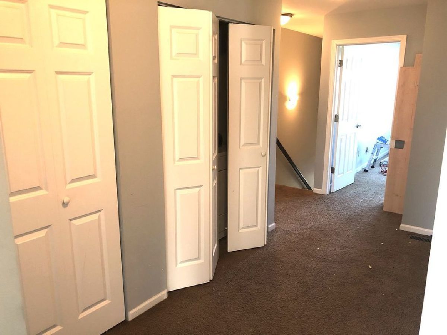
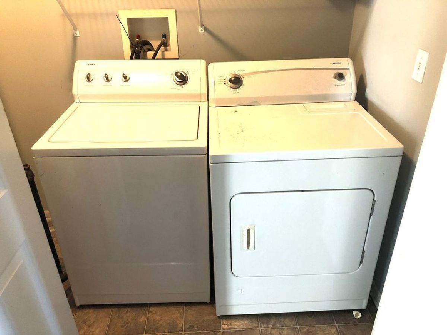
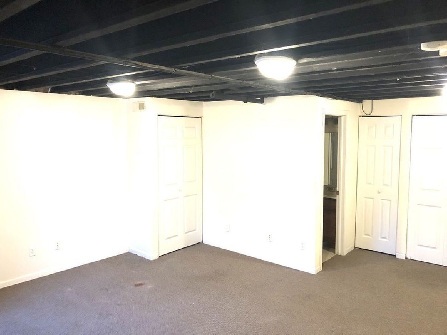
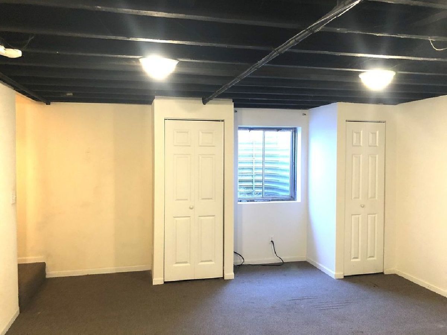
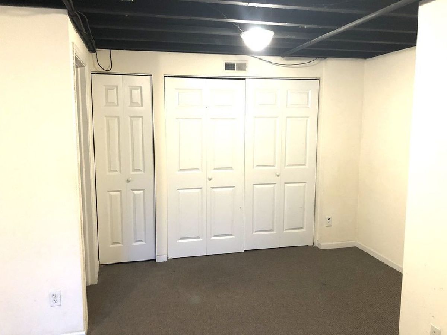
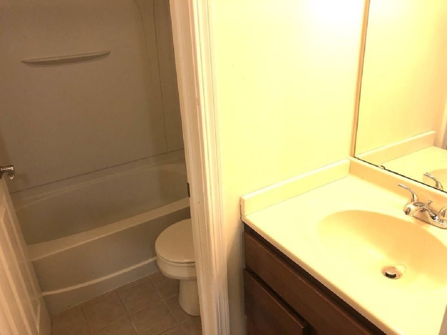
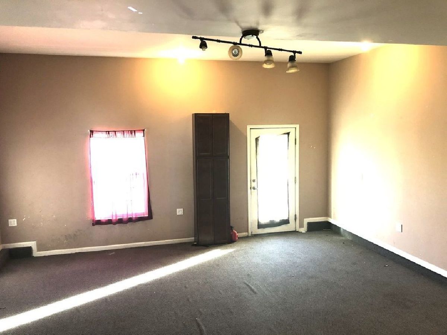
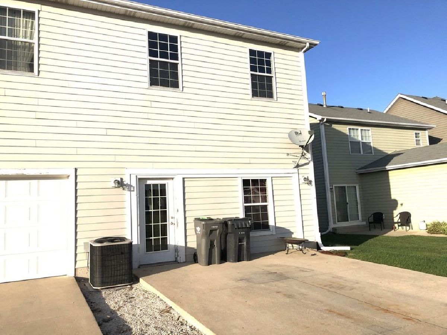
Room Specifics
Total Bedrooms: 3
Bedrooms Above Ground: 3
Bedrooms Below Ground: 0
Dimensions: —
Floor Type: Carpet
Dimensions: —
Floor Type: Carpet
Full Bathrooms: 4
Bathroom Amenities: —
Bathroom in Basement: 1
Rooms: No additional rooms
Basement Description: Finished
Other Specifics
| — | |
| Concrete Perimeter | |
| Concrete | |
| Porch, End Unit | |
| Common Grounds | |
| 20.10X85 | |
| — | |
| Full | |
| Vaulted/Cathedral Ceilings, Second Floor Laundry, Laundry Hook-Up in Unit, Storage, Walk-In Closet(s) | |
| Range, Microwave, Dishwasher, Refrigerator, Washer, Dryer, Disposal | |
| Not in DB | |
| — | |
| — | |
| — | |
| Gas Log, Gas Starter |
Tax History
| Year | Property Taxes |
|---|---|
| 2021 | $4,360 |
Contact Agent
Nearby Similar Homes
Nearby Sold Comparables
Contact Agent
Listing Provided By
RE/MAX Experience

