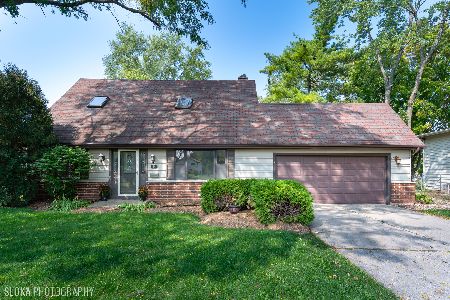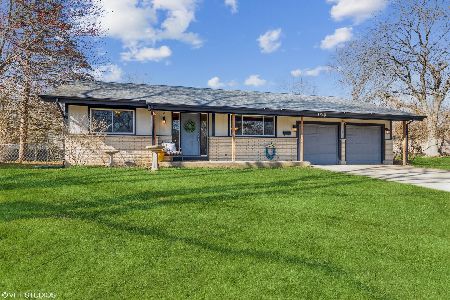90 Surrey Lane, Crystal Lake, Illinois 60014
$279,000
|
Sold
|
|
| Status: | Closed |
| Sqft: | 2,004 |
| Cost/Sqft: | $130 |
| Beds: | 4 |
| Baths: | 2 |
| Year Built: | 1970 |
| Property Taxes: | $5,923 |
| Days On Market: | 1631 |
| Lot Size: | 0,24 |
Description
Welcome home to the charming Coventry neighborhood in Crystal Lake. This home is a lot large than it looks and has a lot to offer with a beautiful redesigned kitchen with 42" cabinets, stainless steel appliances, that includes a newer ultra quite Bosch dishwasher. Oak flooring in the kitchen and dinning area. Vaulted ceiling and wood burning fireplace in family room off of kitchen. Main level bedroom with recently updated full bath (August 2020). Freshly painted. Owners bedroom has an 8 x 8 walk-in closet. New Water heater and new roof installed in 2018. Near Crystal Lake South High School and Randall Road Corridor.
Property Specifics
| Single Family | |
| — | |
| — | |
| 1970 | |
| None | |
| — | |
| No | |
| 0.24 |
| Mc Henry | |
| Coventry | |
| — / Not Applicable | |
| None | |
| Public | |
| Public Sewer | |
| 11176628 | |
| 1908451028 |
Nearby Schools
| NAME: | DISTRICT: | DISTANCE: | |
|---|---|---|---|
|
Grade School
Canterbury Elementary School |
47 | — | |
|
Middle School
Lundahl Middle School |
47 | Not in DB | |
|
High School
Crystal Lake South High School |
155 | Not in DB | |
Property History
| DATE: | EVENT: | PRICE: | SOURCE: |
|---|---|---|---|
| 8 Jun, 2009 | Sold | $139,000 | MRED MLS |
| 1 Jun, 2009 | Under contract | $140,000 | MRED MLS |
| 26 Feb, 2009 | Listed for sale | $140,000 | MRED MLS |
| 10 May, 2019 | Sold | $200,000 | MRED MLS |
| 28 Mar, 2019 | Under contract | $217,000 | MRED MLS |
| 16 Mar, 2019 | Listed for sale | $217,000 | MRED MLS |
| 20 Oct, 2021 | Sold | $279,000 | MRED MLS |
| 30 Aug, 2021 | Under contract | $259,900 | MRED MLS |
| 6 Aug, 2021 | Listed for sale | $259,900 | MRED MLS |
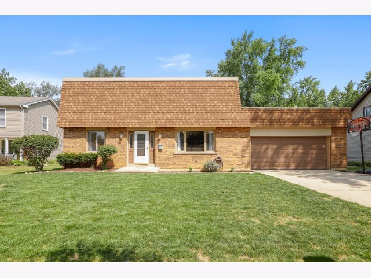
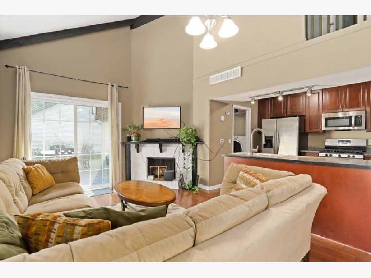
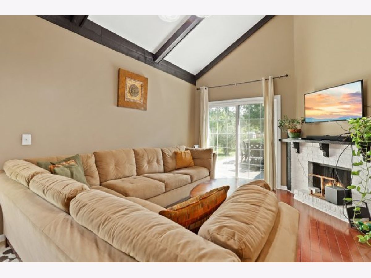
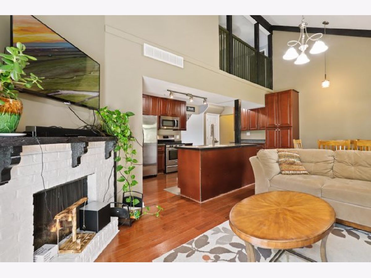
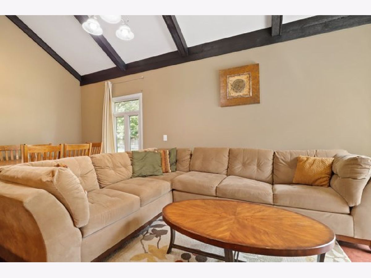
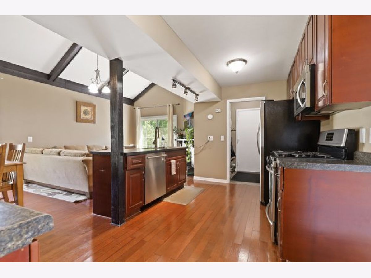
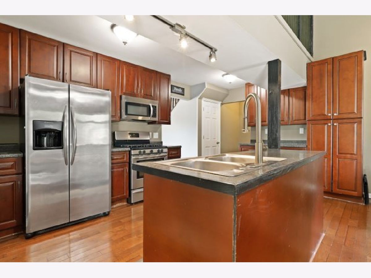
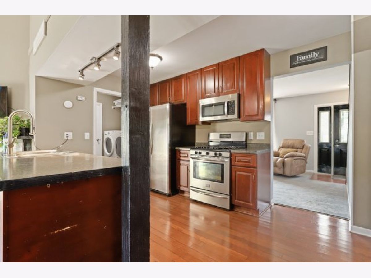
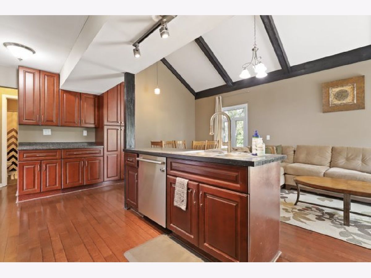
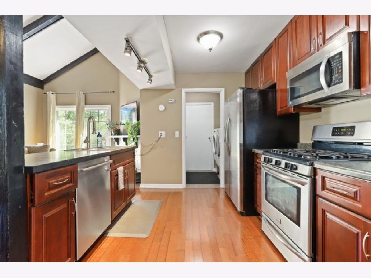
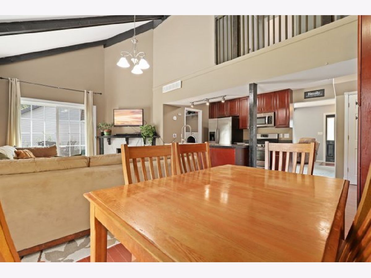
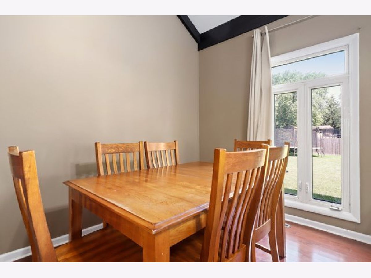
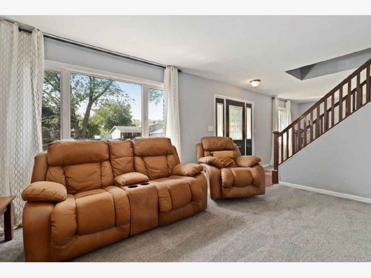
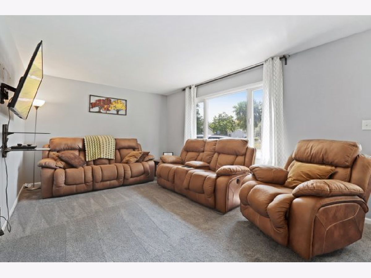
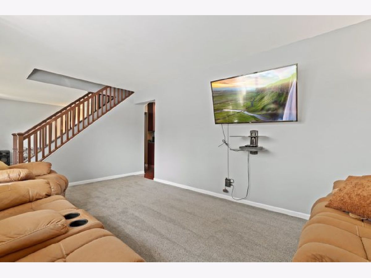
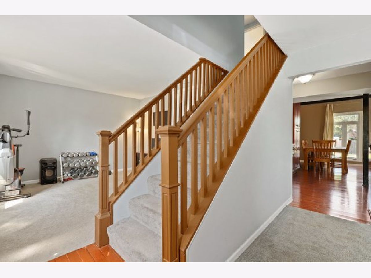
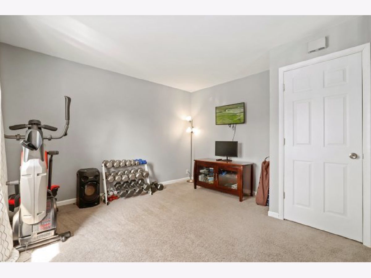
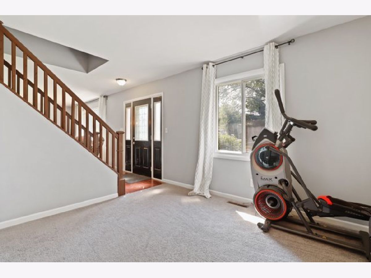
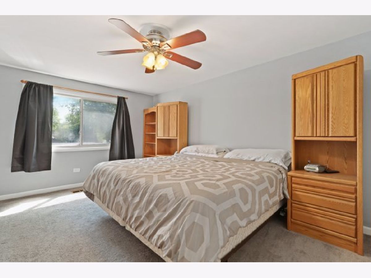
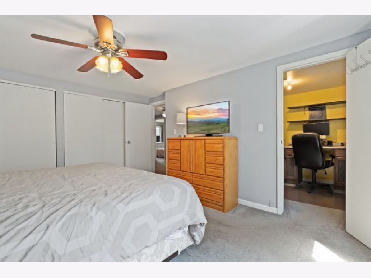
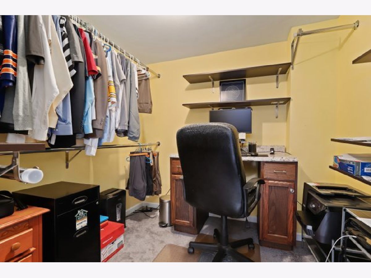
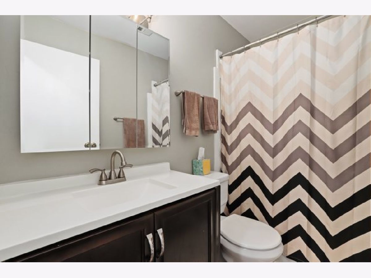
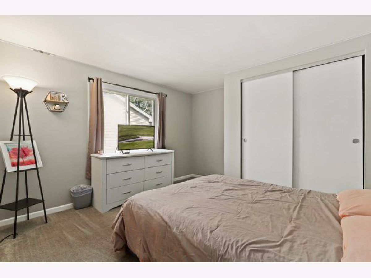
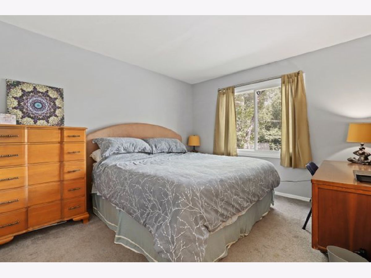
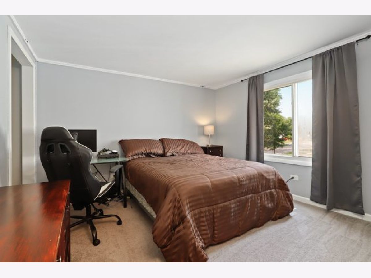
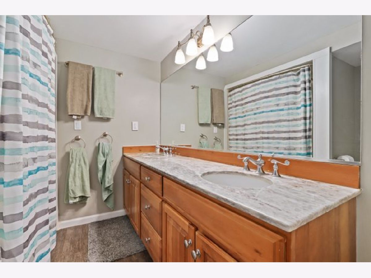
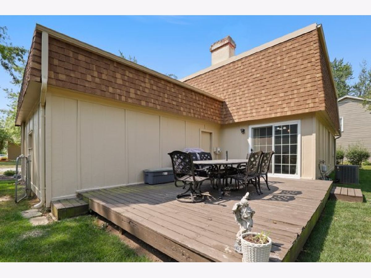
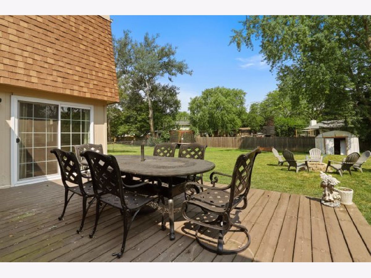
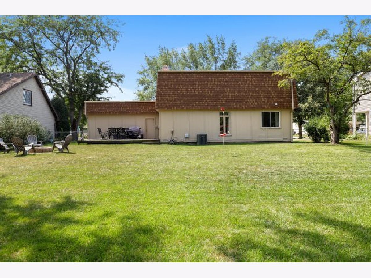
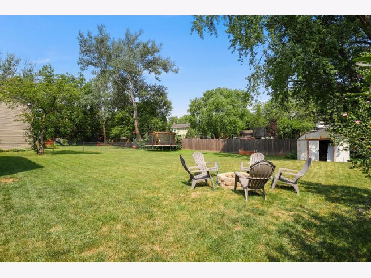
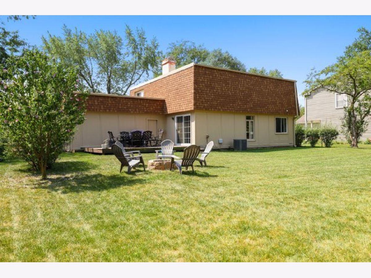
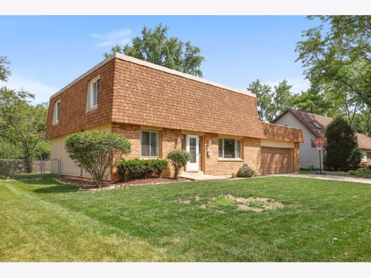
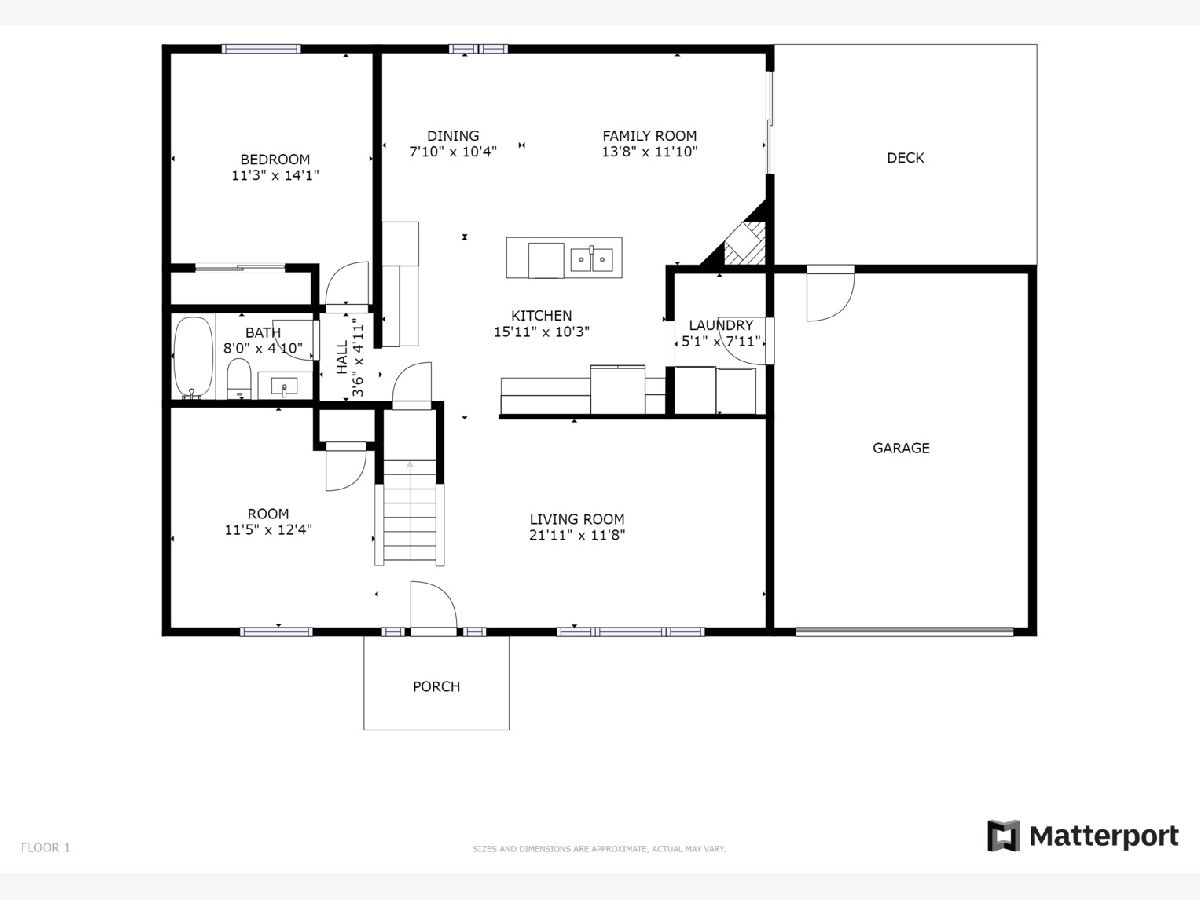
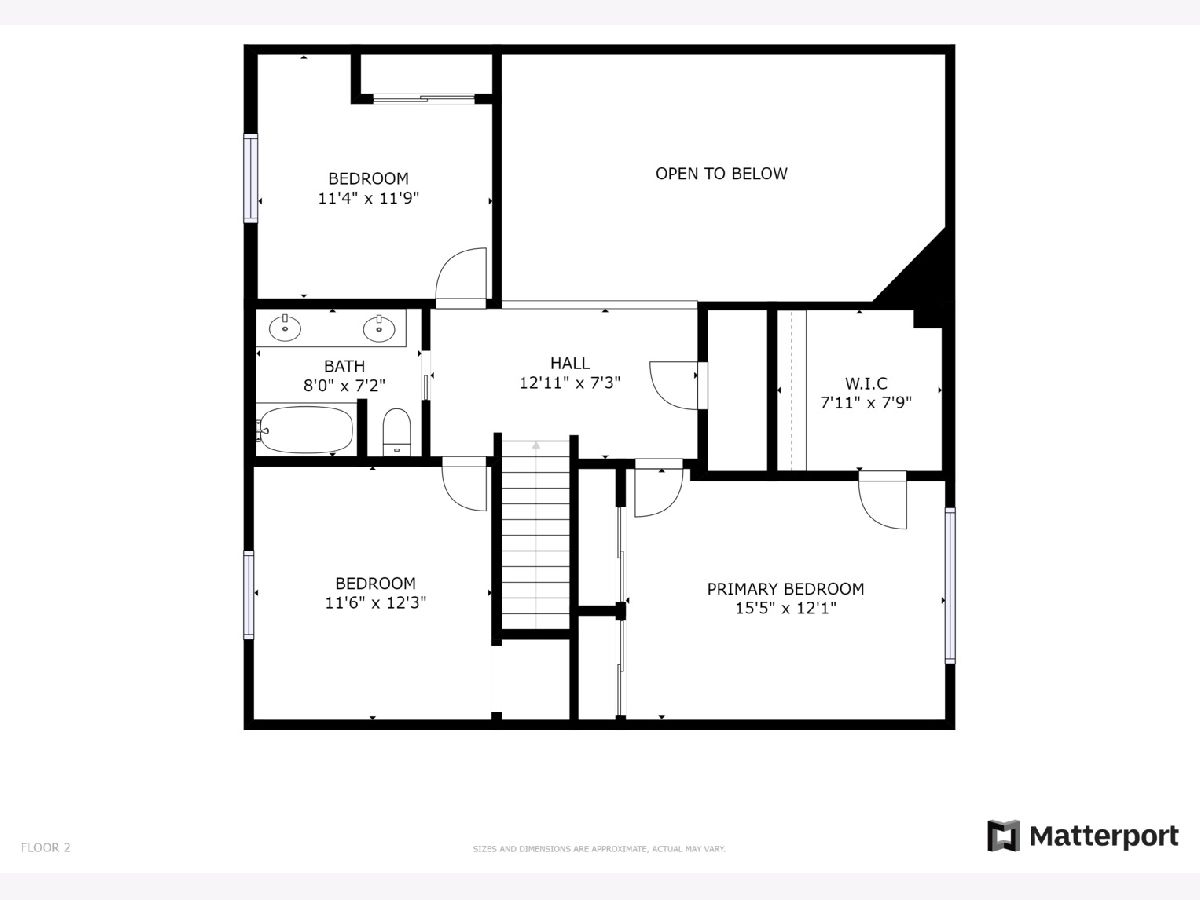
Room Specifics
Total Bedrooms: 4
Bedrooms Above Ground: 4
Bedrooms Below Ground: 0
Dimensions: —
Floor Type: Carpet
Dimensions: —
Floor Type: Carpet
Dimensions: —
Floor Type: Carpet
Full Bathrooms: 2
Bathroom Amenities: Double Sink,Soaking Tub
Bathroom in Basement: 0
Rooms: Walk In Closet,Office
Basement Description: None
Other Specifics
| 2 | |
| — | |
| — | |
| Deck, Storms/Screens, Fire Pit | |
| — | |
| 37X37X133X84X142 | |
| — | |
| Full | |
| Vaulted/Cathedral Ceilings, Hardwood Floors, First Floor Bedroom, First Floor Laundry, First Floor Full Bath, Walk-In Closet(s) | |
| Range, Microwave, Dishwasher, Refrigerator, Washer, Dryer | |
| Not in DB | |
| Park, Curbs, Sidewalks, Street Lights, Street Paved | |
| — | |
| — | |
| Wood Burning |
Tax History
| Year | Property Taxes |
|---|---|
| 2009 | $5,006 |
| 2019 | $4,271 |
| 2021 | $5,923 |
Contact Agent
Nearby Similar Homes
Nearby Sold Comparables
Contact Agent
Listing Provided By
Redfin Corporation




