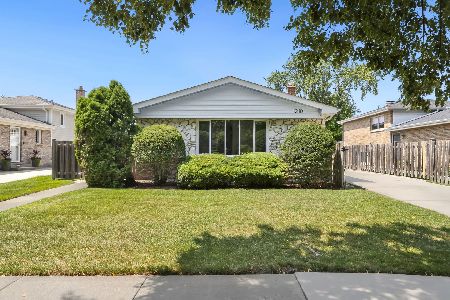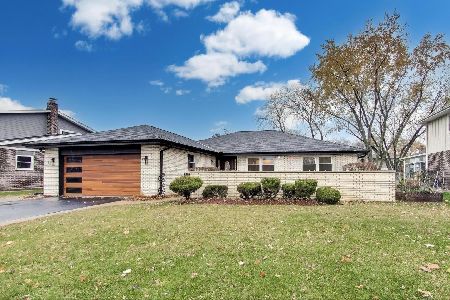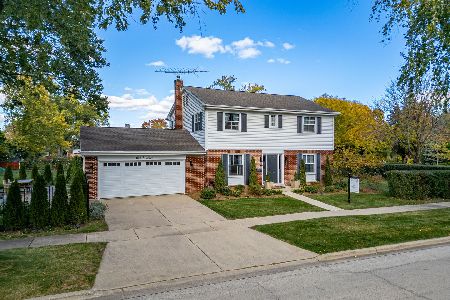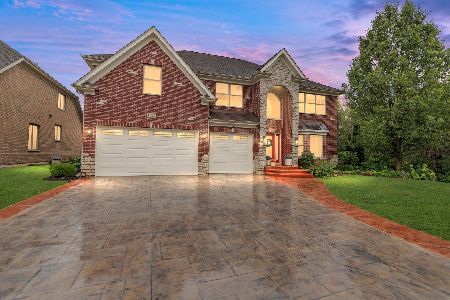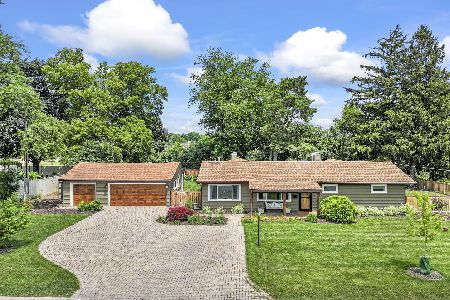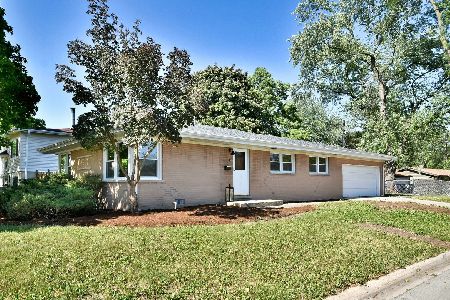90 White Oak Street, Arlington Heights, Illinois 60005
$267,500
|
Sold
|
|
| Status: | Closed |
| Sqft: | 2,000 |
| Cost/Sqft: | $150 |
| Beds: | 4 |
| Baths: | 3 |
| Year Built: | 1960 |
| Property Taxes: | $6,320 |
| Days On Market: | 3491 |
| Lot Size: | 0,33 |
Description
Lovingly cared for U-shaped ranch home featuring a front porch , freshly painted and new carpeting through out home. Two master bedroom suites on a rare 135' wide lot next to a village easement. Both master suites feature a fireplace and a beautiful wood lined volume ceiling with a fan. Family room opens to a large private patio. A second patio is accessible from a master bedroom suite. Galley kitchen with custom cabinets and Corian counter tops. Cedar lined Den features a 3rd fireplace for chilly evenings. Brick paver driveway leads to 2.5 car garage featuring an attached large storage room. Furnace-2013, roof and exterior painting 2015. Ideal floor plan for large family, in-laws, adult children returning home or multi-family.
Property Specifics
| Single Family | |
| — | |
| Ranch | |
| 1960 | |
| None | |
| — | |
| No | |
| 0.33 |
| Cook | |
| — | |
| 0 / Not Applicable | |
| None | |
| Private Well | |
| Public Sewer | |
| 09237339 | |
| 08092230050000 |
Nearby Schools
| NAME: | DISTRICT: | DISTANCE: | |
|---|---|---|---|
|
Grade School
Dryden Elementary School |
25 | — | |
|
Middle School
South Middle School |
25 | Not in DB | |
|
High School
Rolling Meadows High School |
214 | Not in DB | |
Property History
| DATE: | EVENT: | PRICE: | SOURCE: |
|---|---|---|---|
| 14 Sep, 2016 | Sold | $267,500 | MRED MLS |
| 30 Jul, 2016 | Under contract | $299,000 | MRED MLS |
| — | Last price change | $309,000 | MRED MLS |
| 25 May, 2016 | Listed for sale | $325,000 | MRED MLS |
| 19 Apr, 2019 | Sold | $370,000 | MRED MLS |
| 20 Mar, 2019 | Under contract | $375,000 | MRED MLS |
| 18 Mar, 2019 | Listed for sale | $375,000 | MRED MLS |
| 7 Aug, 2025 | Sold | $600,000 | MRED MLS |
| 14 Jul, 2025 | Under contract | $599,900 | MRED MLS |
| 9 Jul, 2025 | Listed for sale | $599,900 | MRED MLS |
Room Specifics
Total Bedrooms: 4
Bedrooms Above Ground: 4
Bedrooms Below Ground: 0
Dimensions: —
Floor Type: Carpet
Dimensions: —
Floor Type: Carpet
Dimensions: —
Floor Type: Carpet
Full Bathrooms: 3
Bathroom Amenities: Whirlpool,Separate Shower,Double Sink
Bathroom in Basement: —
Rooms: Den
Basement Description: Crawl
Other Specifics
| 2.5 | |
| — | |
| Brick | |
| Patio, Porch, Brick Paver Patio, Storms/Screens | |
| — | |
| 135X101X135X105 | |
| — | |
| Full | |
| Vaulted/Cathedral Ceilings, Skylight(s), Wood Laminate Floors, First Floor Bedroom | |
| Range, Microwave, Dishwasher, Refrigerator, Washer, Dryer | |
| Not in DB | |
| — | |
| — | |
| — | |
| Double Sided, Gas Log |
Tax History
| Year | Property Taxes |
|---|---|
| 2016 | $6,320 |
| 2019 | $8,461 |
| 2025 | $9,513 |
Contact Agent
Nearby Similar Homes
Nearby Sold Comparables
Contact Agent
Listing Provided By
Baird & Warner


