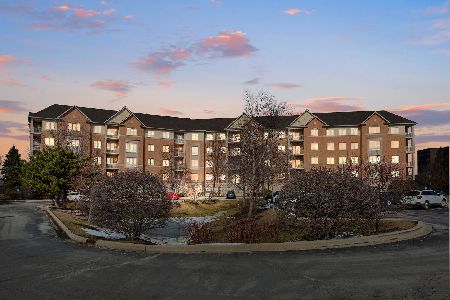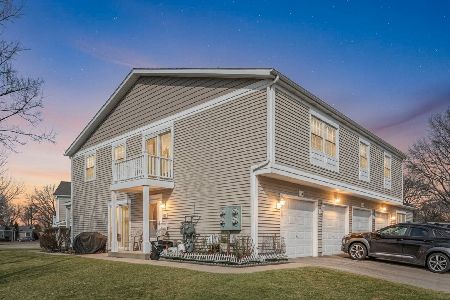90 Woodstone Drive, Buffalo Grove, Illinois 60089
$390,000
|
Sold
|
|
| Status: | Closed |
| Sqft: | 2,266 |
| Cost/Sqft: | $176 |
| Beds: | 3 |
| Baths: | 3 |
| Year Built: | 1993 |
| Property Taxes: | $9,278 |
| Days On Market: | 2733 |
| Lot Size: | 0,00 |
Description
Love-This-Home! Nestled On A Quiet Cul-De-Sac In A Very Private Setting You Will Find This Jaw-Dropper. Updates & Upgrades Thru-out. This Sundrenched Beauty Offers Soaring Ceilings & Neutral Decor. The Living Room Hosts A Focal Point Raised Hearth Fireplace & Offers Direct Access To The Extended Patio. The Formal Dining Area Has Direct Access To The Fully Applianced Kitchen That Features An Abundance Of Updated Custom Cabinetry & Corian Counters. Informal Eating Area W/Bay Window. First Floor Master Suite W/Dual Walk-In Closets & Spa Style Bath W/Comfort Height Vanity, Whirlpool & Separate Shower. 2nd Floor Loft Opens To 2 Large Bedrooms W/Big Closets. In Addition, You Will Love The Bonus Room! Full Finished Basement W/Rec Room & 2nd Kitchen, Great For Entertaining. Built In Storage Shelving. 1st Floor Laundry W/Utility Sink. Heated Garage W/Separate 120 Electric. Roof Under 5 Years. Fresh Exterior Paint. You Can Not Beat The Location! Walk To Shops, Restaurants. Home-SWEET-Home.
Property Specifics
| Condos/Townhomes | |
| 2 | |
| — | |
| 1993 | |
| Full | |
| — | |
| No | |
| — |
| Lake | |
| Winchester Estates | |
| 235 / Monthly | |
| Insurance,Exterior Maintenance,Lawn Care,Snow Removal | |
| Lake Michigan | |
| Public Sewer | |
| 10073683 | |
| 15333011620000 |
Nearby Schools
| NAME: | DISTRICT: | DISTANCE: | |
|---|---|---|---|
|
Grade School
Earl Pritchett School |
102 | — | |
|
Middle School
Aptakisic Junior High School |
102 | Not in DB | |
|
High School
Adlai E Stevenson High School |
125 | Not in DB | |
Property History
| DATE: | EVENT: | PRICE: | SOURCE: |
|---|---|---|---|
| 30 Oct, 2018 | Sold | $390,000 | MRED MLS |
| 17 Sep, 2018 | Under contract | $398,000 | MRED MLS |
| 6 Sep, 2018 | Listed for sale | $398,000 | MRED MLS |
Room Specifics
Total Bedrooms: 3
Bedrooms Above Ground: 3
Bedrooms Below Ground: 0
Dimensions: —
Floor Type: Carpet
Dimensions: —
Floor Type: Carpet
Full Bathrooms: 3
Bathroom Amenities: Whirlpool,Separate Shower,Double Sink
Bathroom in Basement: 0
Rooms: Eating Area,Loft,Bonus Room,Workshop,Kitchen,Foyer
Basement Description: Finished
Other Specifics
| 2 | |
| Concrete Perimeter | |
| Asphalt | |
| Patio, Storms/Screens, End Unit | |
| Cul-De-Sac,Landscaped | |
| 3049 | |
| — | |
| Full | |
| Vaulted/Cathedral Ceilings, Skylight(s), First Floor Bedroom, First Floor Laundry, First Floor Full Bath, Laundry Hook-Up in Unit | |
| Range, Microwave, Dishwasher, Refrigerator, Washer, Dryer, Disposal | |
| Not in DB | |
| — | |
| — | |
| — | |
| Gas Starter |
Tax History
| Year | Property Taxes |
|---|---|
| 2018 | $9,278 |
Contact Agent
Nearby Similar Homes
Nearby Sold Comparables
Contact Agent
Listing Provided By
Coldwell Banker Residential







