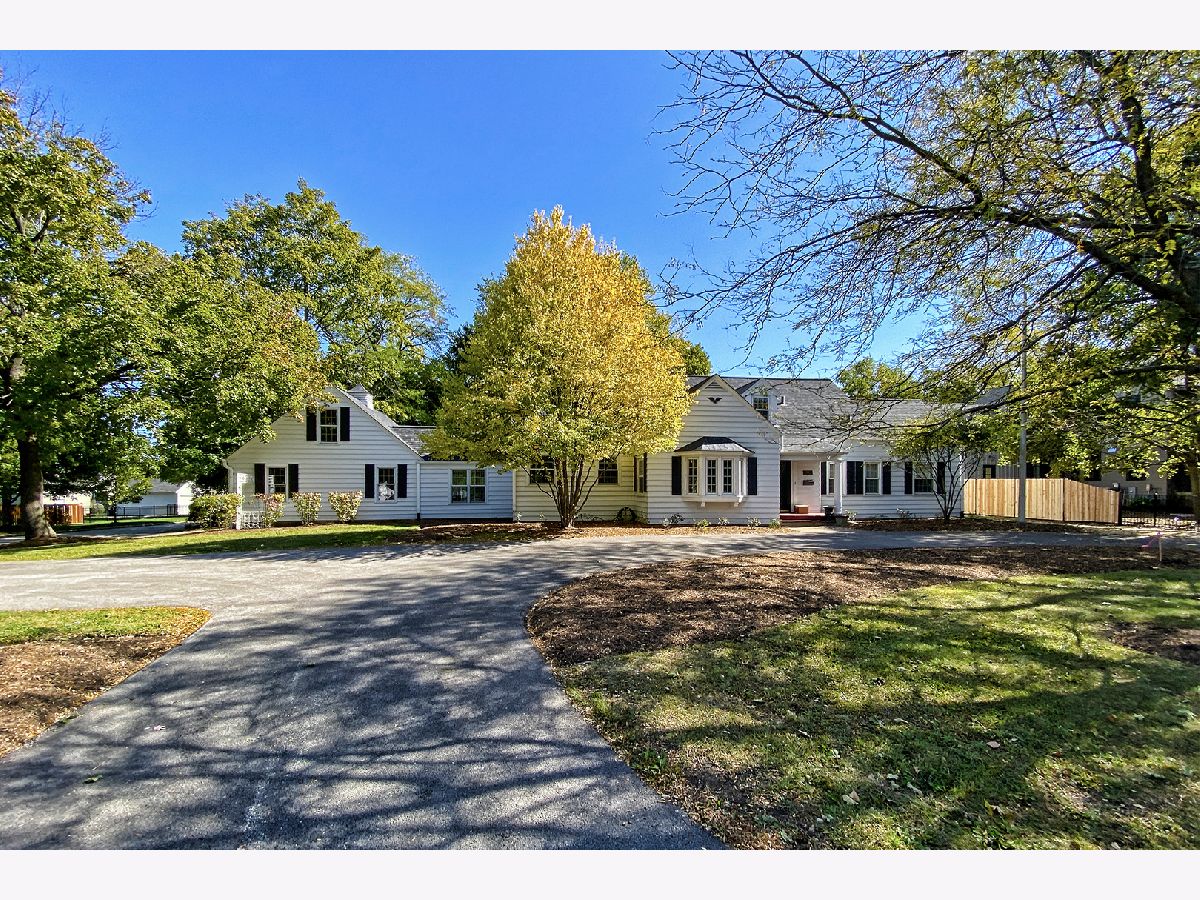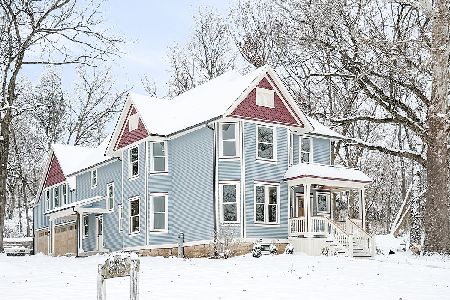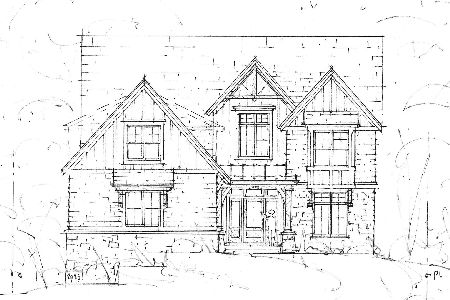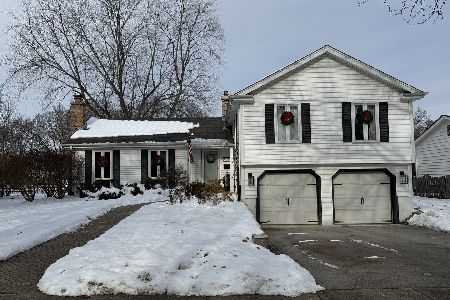900 5th Street, St Charles, Illinois 60174
$575,000
|
Sold
|
|
| Status: | Closed |
| Sqft: | 3,848 |
| Cost/Sqft: | $149 |
| Beds: | 5 |
| Baths: | 5 |
| Year Built: | 1930 |
| Property Taxes: | $15,728 |
| Days On Market: | 1998 |
| Lot Size: | 0,40 |
Description
Charming and updated 5 bedroom, 3.2 baths, 3800+ square foot cottage style home was renovated during 2008-2015 with new windows, new HVAC, new electric panel, new Driveway in 2018, Roof in 2008, New kitchen, updated baths, new flooring and so much more! So much room for home office set ups, three big living spaces- Living, Family and 2nd story loft + a recreation room in basement. Even a large family will have plenty of room to spread out and have privacy! The circular driveway leads to the front entrance. Huge garage off side of home has floored storage too! Sun filled Large rooms throughout this charming and contemporary home will delight you! Hardwood floors throughout most of the main floor. The 1st floor has a bedroom, full bath and powder room with options for creating a main floor master suite if desired. The formal living and dining rooms open to the updated white kitchen with breakfast area and sun room with beautiful tile floors. The family room offers a fireplace and floor to ceiling windows. The 2nd floor has 4 bedrooms and a open loft. The Master suite has a private bath and its own balcony. The semi finished basement offers a large laundry center with laundry chute, half bath, storage and recreation space. A Must see! Brand new home being built next door and a gorgeous privacy fence will be installed between the properties. Yard is large and private and features a brick paver patio off the Family room with a integrated fire pit that extends across back of home to a large 2nd patio off the sun room. Across from the park and only minutes to quaint downtown St. Charles. 3D Tour available for virtual viewing!
Property Specifics
| Single Family | |
| — | |
| Cottage | |
| 1930 | |
| Full | |
| — | |
| No | |
| 0.4 |
| Kane | |
| — | |
| 0 / Not Applicable | |
| None | |
| Public | |
| Public Sewer | |
| 10802354 | |
| 0934307001 |
Nearby Schools
| NAME: | DISTRICT: | DISTANCE: | |
|---|---|---|---|
|
Grade School
Davis Elementary School |
303 | — | |
|
Middle School
Thompson Middle School |
303 | Not in DB | |
|
High School
St Charles East High School |
303 | Not in DB | |
Property History
| DATE: | EVENT: | PRICE: | SOURCE: |
|---|---|---|---|
| 23 Nov, 2020 | Sold | $575,000 | MRED MLS |
| 10 Oct, 2020 | Under contract | $575,000 | MRED MLS |
| — | Last price change | $595,000 | MRED MLS |
| 31 Jul, 2020 | Listed for sale | $595,000 | MRED MLS |

Room Specifics
Total Bedrooms: 5
Bedrooms Above Ground: 5
Bedrooms Below Ground: 0
Dimensions: —
Floor Type: Carpet
Dimensions: —
Floor Type: Carpet
Dimensions: —
Floor Type: Carpet
Dimensions: —
Floor Type: —
Full Bathrooms: 5
Bathroom Amenities: —
Bathroom in Basement: 1
Rooms: Bedroom 5,Breakfast Room,Den,Loft,Game Room,Theatre Room,Foyer,Sun Room
Basement Description: Partially Finished,Exterior Access
Other Specifics
| 2.5 | |
| Concrete Perimeter | |
| Asphalt,Circular | |
| Patio, Brick Paver Patio, Storms/Screens, Fire Pit | |
| Corner Lot,Mature Trees | |
| 103X156X103X38X16X93 | |
| Interior Stair,Unfinished | |
| Full | |
| Hardwood Floors, First Floor Bedroom, In-Law Arrangement, First Floor Full Bath, Built-in Features, Walk-In Closet(s) | |
| Microwave, Dishwasher, Refrigerator, Washer, Dryer, Disposal, Stainless Steel Appliance(s), Cooktop, Built-In Oven | |
| Not in DB | |
| Park, Tennis Court(s) | |
| — | |
| — | |
| — |
Tax History
| Year | Property Taxes |
|---|---|
| 2020 | $15,728 |
Contact Agent
Nearby Similar Homes
Nearby Sold Comparables
Contact Agent
Listing Provided By
Premier Living Properties









