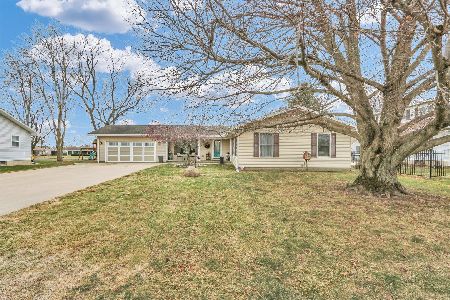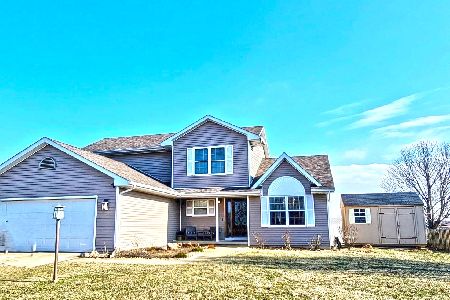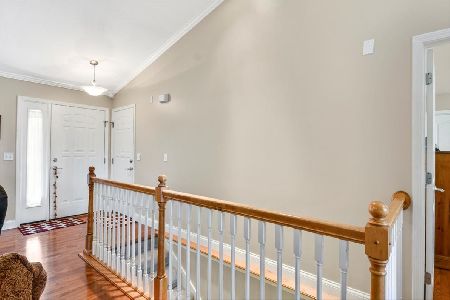900 Allison Drive, Tolono, Illinois 61880
$275,000
|
Sold
|
|
| Status: | Closed |
| Sqft: | 2,115 |
| Cost/Sqft: | $132 |
| Beds: | 4 |
| Baths: | 3 |
| Year Built: | 2005 |
| Property Taxes: | $5,024 |
| Days On Market: | 2230 |
| Lot Size: | 0,24 |
Description
Gorgeous 4 bedroom home in Tolono with over 3000 square feet of living space! Great location near unit 7 schools! This home has the master bedroom on main level with hardwood floors, a full bath, 2 person Jacuzzi tub, dual vanity, and separate shower. The kitchen has black cabinets, granite counter tops, stainless steel appliances. The basement has been recently updated with carpet, wet bar, and half bath added in 2019! Huge family room in the basement makes this space great for entertaining! Additional bedroom in the basement as well! The back yard is fully fenced-in and has a cement patio, beautiful landscaping on the property and a waterscape out front! Schedule a tour today!
Property Specifics
| Single Family | |
| — | |
| — | |
| 2005 | |
| Full | |
| — | |
| No | |
| 0.24 |
| Champaign | |
| — | |
| — / Not Applicable | |
| None | |
| Public | |
| Public Sewer | |
| 10613372 | |
| 292625102018 |
Nearby Schools
| NAME: | DISTRICT: | DISTANCE: | |
|---|---|---|---|
|
Grade School
Unity East Elementary School |
7 | — | |
|
Middle School
Unity Junior High School |
7 | Not in DB | |
|
High School
Unity High School |
7 | Not in DB | |
Property History
| DATE: | EVENT: | PRICE: | SOURCE: |
|---|---|---|---|
| 7 Jan, 2013 | Sold | $207,000 | MRED MLS |
| 27 Sep, 2012 | Under contract | $220,000 | MRED MLS |
| — | Last price change | $230,000 | MRED MLS |
| 4 Jul, 2012 | Listed for sale | $0 | MRED MLS |
| 17 Apr, 2020 | Sold | $275,000 | MRED MLS |
| 22 Feb, 2020 | Under contract | $279,900 | MRED MLS |
| — | Last price change | $288,900 | MRED MLS |
| 23 Jan, 2020 | Listed for sale | $288,900 | MRED MLS |
| 20 May, 2022 | Sold | $330,000 | MRED MLS |
| 7 Apr, 2022 | Under contract | $324,900 | MRED MLS |
| 7 Apr, 2022 | Listed for sale | $324,900 | MRED MLS |
Room Specifics
Total Bedrooms: 4
Bedrooms Above Ground: 4
Bedrooms Below Ground: 0
Dimensions: —
Floor Type: Carpet
Dimensions: —
Floor Type: Carpet
Dimensions: —
Floor Type: Carpet
Full Bathrooms: 3
Bathroom Amenities: —
Bathroom in Basement: 1
Rooms: Bonus Room,Recreation Room,Family Room
Basement Description: Partially Finished
Other Specifics
| 2 | |
| — | |
| — | |
| — | |
| — | |
| 90X115 | |
| — | |
| Full | |
| — | |
| Microwave, Dishwasher, Refrigerator, Disposal, Built-In Oven | |
| Not in DB | |
| — | |
| — | |
| — | |
| — |
Tax History
| Year | Property Taxes |
|---|---|
| 2013 | $4,759 |
| 2020 | $5,024 |
| 2022 | $4,860 |
Contact Agent
Nearby Sold Comparables
Contact Agent
Listing Provided By
RYAN DALLAS REAL ESTATE






