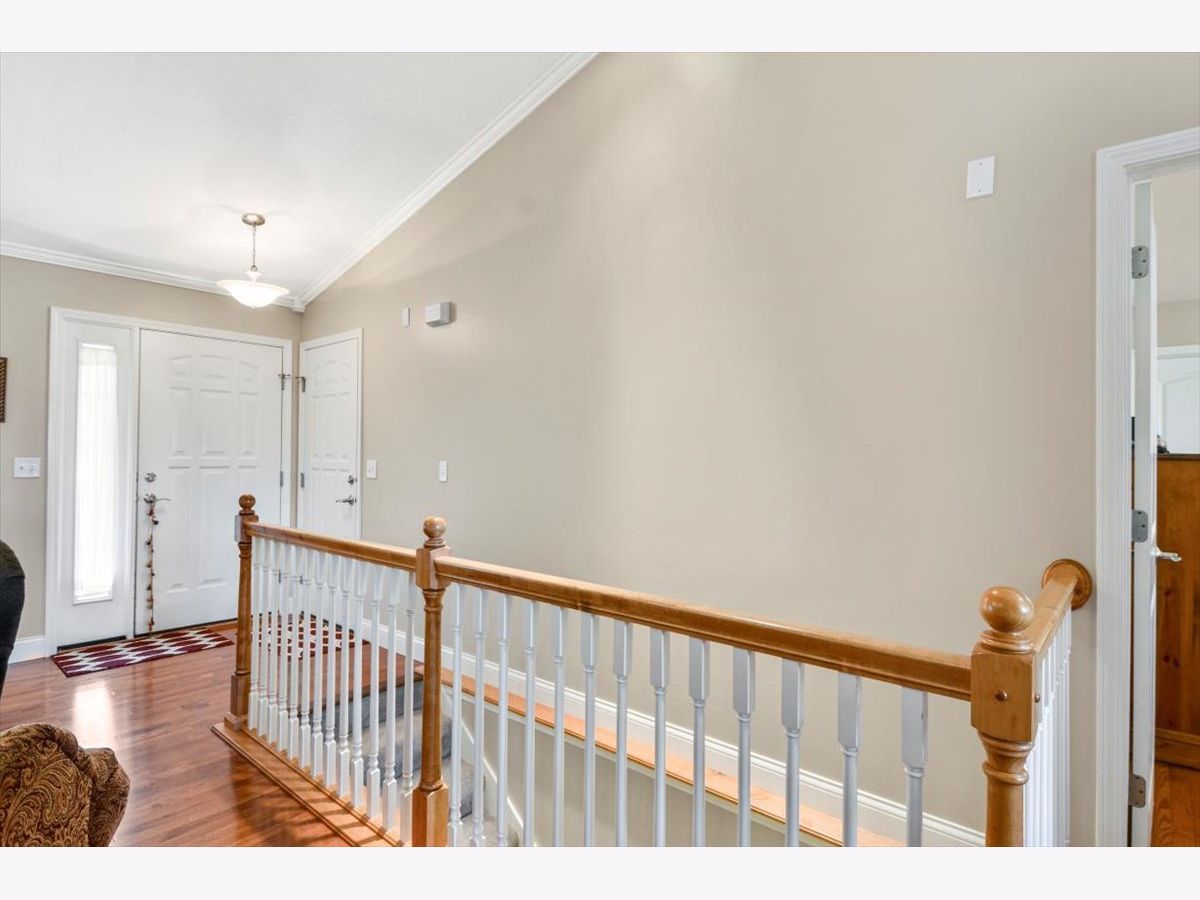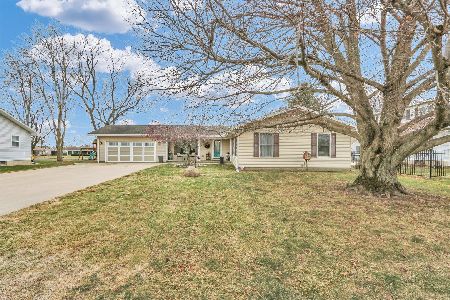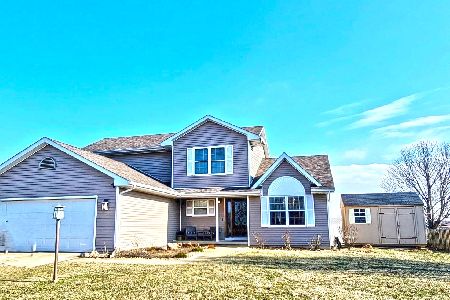902 Allison Drive, Tolono, Illinois 61880
$285,000
|
Sold
|
|
| Status: | Closed |
| Sqft: | 1,500 |
| Cost/Sqft: | $180 |
| Beds: | 3 |
| Baths: | 3 |
| Year Built: | 2006 |
| Property Taxes: | $4,245 |
| Days On Market: | 1742 |
| Lot Size: | 0,24 |
Description
This one is for you!! Welcome home in this wonderful neighborhood with the High School green space as a rear neighbor. Custom single owner home immaculately cared for. Open floor plan with hardwood flooring thru out main level....Living room has fireplace and built in shelves , Dining area with patio door, Kitchen will be fully equipped with appliances, loads of cabinets, breakfast bar, Split bedrooms. Basement is finished with kitchenette, entertainment room, (take your shoes off and feel the wonderful carpet)...recreation room, bedroom (with egress window) and full bath. The rear yard is fenced and has garden shed 10 x 12. Master bath has double vanities and step in shower. Back patio has footings for future sun room opportunity. Nicely landscaped yard, watch sunsets on covered front porch. Move in and enjoy your new life.
Property Specifics
| Single Family | |
| — | |
| Ranch | |
| 2006 | |
| Full | |
| — | |
| No | |
| 0.24 |
| Champaign | |
| Kinderwood South | |
| 150 / Annual | |
| None | |
| Public | |
| Public Sewer | |
| 11101417 | |
| 292625102019 |
Nearby Schools
| NAME: | DISTRICT: | DISTANCE: | |
|---|---|---|---|
|
Grade School
Unity West Elementary School |
7 | — | |
|
Middle School
Unity Junior High School |
7 | Not in DB | |
|
High School
Unity High School |
7 | Not in DB | |
Property History
| DATE: | EVENT: | PRICE: | SOURCE: |
|---|---|---|---|
| 27 Aug, 2021 | Sold | $285,000 | MRED MLS |
| 31 May, 2021 | Under contract | $270,000 | MRED MLS |
| 25 May, 2021 | Listed for sale | $270,000 | MRED MLS |






































Room Specifics
Total Bedrooms: 4
Bedrooms Above Ground: 3
Bedrooms Below Ground: 1
Dimensions: —
Floor Type: Hardwood
Dimensions: —
Floor Type: Hardwood
Dimensions: —
Floor Type: Carpet
Full Bathrooms: 3
Bathroom Amenities: Whirlpool
Bathroom in Basement: 1
Rooms: Exercise Room
Basement Description: Finished,Egress Window,Rec/Family Area,Storage Space
Other Specifics
| 2 | |
| Concrete Perimeter | |
| Concrete | |
| Patio, Porch | |
| Fenced Yard,Backs to Public GRND,Sidewalks | |
| 90 X 115 | |
| Unfinished | |
| Full | |
| Vaulted/Cathedral Ceilings, Hardwood Floors, First Floor Bedroom, First Floor Laundry, First Floor Full Bath, Walk-In Closet(s), Bookcases, Coffered Ceiling(s), Some Window Treatmnt | |
| Range, Microwave, Dishwasher, Refrigerator, Disposal, Range Hood | |
| Not in DB | |
| Lake, Curbs, Sidewalks, Street Paved | |
| — | |
| — | |
| Gas Log |
Tax History
| Year | Property Taxes |
|---|---|
| 2021 | $4,245 |
Contact Agent
Nearby Sold Comparables
Contact Agent
Listing Provided By
Coldwell Banker R.E. Group





