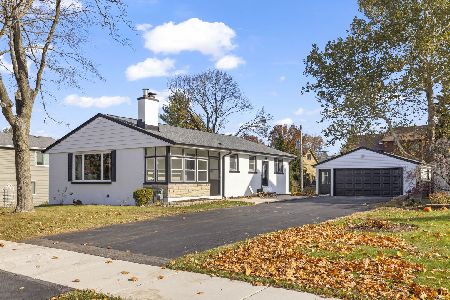900 Ashford Lane, Westmont, Illinois 60559
$332,000
|
Sold
|
|
| Status: | Closed |
| Sqft: | 1,856 |
| Cost/Sqft: | $189 |
| Beds: | 3 |
| Baths: | 3 |
| Year Built: | 1984 |
| Property Taxes: | $5,953 |
| Days On Market: | 2653 |
| Lot Size: | 0,20 |
Description
REMARKABLE home with OUTSTANDING Kitchen and bathrooms! This home has been completely rebuilt in2013 from the foundation up because of a home fire! The NEW floor plan offers a GORGEOUS gourmet kitchen with stainless steel appliances, double oven, beautiful granite counters with a breakfast bar and custom built in microwave! This home offers a OPEN floor plan, master suite with large walk in closet, NEWER windows, solar tube in hall bath, large bedrooms, Cathedral ceilings, Finished 2.5 car garage with insulated door and EPOXY floor! Crawl space under living, dining rooms and kitchen for additional storage. The FENCED backyard has scenic Koi pond, shed, dog run and CUSTOM stone patio that is great for ENTERTAINING! This location offers convenient access to four major highways and is located just south of DOWNTOWN Westmont that offers METRA train into city and plenty of DINING options!
Property Specifics
| Single Family | |
| — | |
| — | |
| 1984 | |
| None | |
| — | |
| No | |
| 0.2 |
| Du Page | |
| Ashford | |
| 0 / Not Applicable | |
| None | |
| Lake Michigan | |
| Public Sewer | |
| 10111001 | |
| 0915311007 |
Nearby Schools
| NAME: | DISTRICT: | DISTANCE: | |
|---|---|---|---|
|
Grade School
Maercker Elementary School |
60 | — | |
|
Middle School
Westview Hills Middle School |
60 | Not in DB | |
|
High School
Hinsdale Central High School |
86 | Not in DB | |
Property History
| DATE: | EVENT: | PRICE: | SOURCE: |
|---|---|---|---|
| 20 Dec, 2018 | Sold | $332,000 | MRED MLS |
| 3 Nov, 2018 | Under contract | $349,900 | MRED MLS |
| — | Last price change | $363,000 | MRED MLS |
| 12 Oct, 2018 | Listed for sale | $363,000 | MRED MLS |
| 3 Apr, 2019 | Under contract | $0 | MRED MLS |
| 12 Jan, 2019 | Listed for sale | $0 | MRED MLS |
| 12 Aug, 2022 | Under contract | $0 | MRED MLS |
| 1 Jul, 2022 | Listed for sale | $0 | MRED MLS |
| 25 Jun, 2024 | Under contract | $0 | MRED MLS |
| 31 May, 2024 | Listed for sale | $0 | MRED MLS |
| 29 Jun, 2025 | Under contract | $0 | MRED MLS |
| 3 Jun, 2025 | Listed for sale | $0 | MRED MLS |
Room Specifics
Total Bedrooms: 3
Bedrooms Above Ground: 3
Bedrooms Below Ground: 0
Dimensions: —
Floor Type: Carpet
Dimensions: —
Floor Type: Carpet
Full Bathrooms: 3
Bathroom Amenities: Separate Shower,Soaking Tub
Bathroom in Basement: 0
Rooms: Utility Room-1st Floor
Basement Description: Crawl
Other Specifics
| 2.5 | |
| Concrete Perimeter | |
| Asphalt | |
| Patio, Brick Paver Patio | |
| Corner Lot,Fenced Yard,Landscaped,Pond(s) | |
| 59 X 14 X 17 X 85 X 80 X 1 | |
| — | |
| Full | |
| Vaulted/Cathedral Ceilings, Wood Laminate Floors, Solar Tubes/Light Tubes, First Floor Laundry | |
| Double Oven, Microwave, Dishwasher, High End Refrigerator, Washer, Dryer, Disposal, Stainless Steel Appliance(s), Cooktop | |
| Not in DB | |
| Street Paved | |
| — | |
| — | |
| — |
Tax History
| Year | Property Taxes |
|---|---|
| 2018 | $5,953 |
Contact Agent
Nearby Similar Homes
Nearby Sold Comparables
Contact Agent
Listing Provided By
Exit Real Estate Partners









