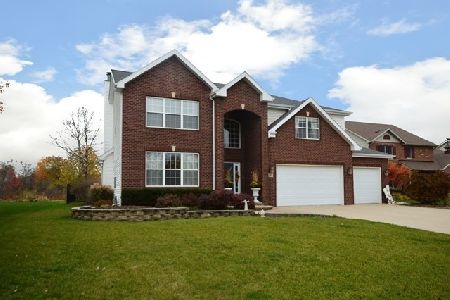900 Callaway Drive, Shorewood, Illinois 60404
$260,000
|
Sold
|
|
| Status: | Closed |
| Sqft: | 2,494 |
| Cost/Sqft: | $105 |
| Beds: | 4 |
| Baths: | 4 |
| Year Built: | 2002 |
| Property Taxes: | $6,198 |
| Days On Market: | 2510 |
| Lot Size: | 0,30 |
Description
Premier living at Kipling Estates! 5 BR/3.1 BTH home - Desirable Minooka schools. Today's living with open concept: kitchen with island/breakfast area open to Family Rm w/cozy fireplace. Hi-efficiency washer/dryer on main floor mud-room. Luxurious & spacious Master suite with bath ensuite with jetted tub and amazing walk-in closet. Four BR's on 2nd level & 2 with walk-in closets. Versatile lower level: great for in-law apt with a convenient Kitchenette area- living space & the 5th Bedroom with full bath ensuite. Enjoy barbecues & entertaining on huge tiered deck: paver patio & 2 higher deck tiers, with storage beneath. Roof '15, Aquativa reverse osmosis filtration system, Lennox furnace, electric invisible fence. Wonderful amenities include: Clubhouse, pool, fitness center, tennis courts, volleyball, fishing in multiple ponds and walking paths. Big home! Big Value!
Property Specifics
| Single Family | |
| — | |
| Contemporary | |
| 2002 | |
| Full | |
| — | |
| No | |
| 0.3 |
| Will | |
| Kipling Estates | |
| 35 / Monthly | |
| Insurance,Clubhouse,Exercise Facilities,Pool | |
| Public | |
| Public Sewer | |
| 10296699 | |
| 0506202090010000 |
Nearby Schools
| NAME: | DISTRICT: | DISTANCE: | |
|---|---|---|---|
|
Grade School
Walnut Trails |
201 | — | |
|
Middle School
Minooka Junior High School |
201 | Not in DB | |
|
High School
Minooka Community High School |
111 | Not in DB | |
Property History
| DATE: | EVENT: | PRICE: | SOURCE: |
|---|---|---|---|
| 10 May, 2019 | Sold | $260,000 | MRED MLS |
| 30 Mar, 2019 | Under contract | $263,000 | MRED MLS |
| — | Last price change | $265,000 | MRED MLS |
| 4 Mar, 2019 | Listed for sale | $265,000 | MRED MLS |
Room Specifics
Total Bedrooms: 5
Bedrooms Above Ground: 4
Bedrooms Below Ground: 1
Dimensions: —
Floor Type: Carpet
Dimensions: —
Floor Type: Carpet
Dimensions: —
Floor Type: Carpet
Dimensions: —
Floor Type: —
Full Bathrooms: 4
Bathroom Amenities: Whirlpool
Bathroom in Basement: 1
Rooms: Bedroom 5,Recreation Room,Other Room
Basement Description: Finished
Other Specifics
| 2 | |
| Concrete Perimeter | |
| Asphalt | |
| Deck, Dog Run | |
| Corner Lot | |
| 86' X 118' X 110' X 148' | |
| Unfinished | |
| Full | |
| Wood Laminate Floors, First Floor Laundry | |
| Range, Microwave, Dishwasher, Refrigerator, Washer, Dryer, Disposal | |
| Not in DB | |
| Clubhouse, Pool, Tennis Courts, Street Lights | |
| — | |
| — | |
| Gas Log, Gas Starter |
Tax History
| Year | Property Taxes |
|---|---|
| 2019 | $6,198 |
Contact Agent
Nearby Similar Homes
Nearby Sold Comparables
Contact Agent
Listing Provided By
Baird & Warner










