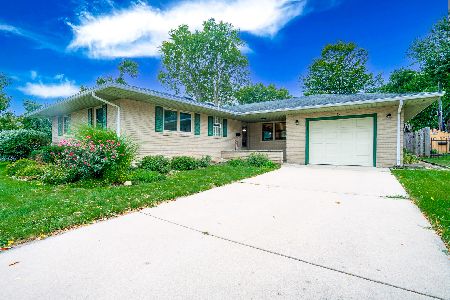900 Christie Street, Ottawa, Illinois 61350
$132,000
|
Sold
|
|
| Status: | Closed |
| Sqft: | 1,100 |
| Cost/Sqft: | $127 |
| Beds: | 2 |
| Baths: | 2 |
| Year Built: | — |
| Property Taxes: | $5,034 |
| Days On Market: | 2137 |
| Lot Size: | 0,18 |
Description
Perfectly-maintained, brick, one-story ranch located southside of Ottawa on a quiet, corner lot. The large living/dining room combo has wood laminate flooring and large windows for natural light and a stone wood-burning fireplace. Two spacious bedrooms with double closets and one bedroom with hardwood flooring. Large kitchen features a breakfast bar and includes newer appliances, dining room off kitchen. Four-season sunroom is 8x13. Natural woodwork throughout. Mostly finished lower level has rec room a second fireplace, along with a second full bath and laundry room. Lower level could easily be converted to 1 or more bedrooms. Private backyard has patio, basketball court and stone firepit! New roof and attic insulation in 2017, gutters have gutter guards. PLEASE NOTE THE TAXES ARE ASSESSED AT A MARKET VALUE OF $158,640 AND CAN BE REDUCED BASED ON THE CLOSED SALES PRICE !
Property Specifics
| Single Family | |
| — | |
| Ranch | |
| — | |
| Full | |
| — | |
| No | |
| 0.18 |
| La Salle | |
| — | |
| 0 / Not Applicable | |
| None | |
| Public | |
| Public Sewer | |
| 10665189 | |
| 2214408001 |
Nearby Schools
| NAME: | DISTRICT: | DISTANCE: | |
|---|---|---|---|
|
High School
Ottawa Township High School |
140 | Not in DB | |
Property History
| DATE: | EVENT: | PRICE: | SOURCE: |
|---|---|---|---|
| 11 Aug, 2020 | Sold | $132,000 | MRED MLS |
| 1 Jul, 2020 | Under contract | $139,500 | MRED MLS |
| — | Last price change | $149,500 | MRED MLS |
| 12 Mar, 2020 | Listed for sale | $157,500 | MRED MLS |
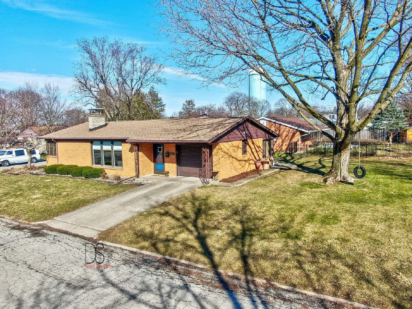
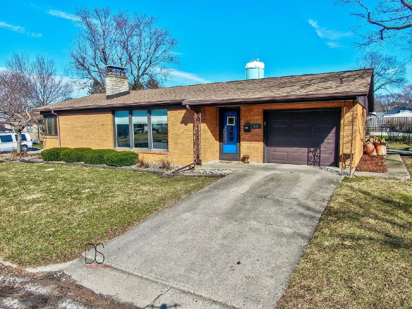
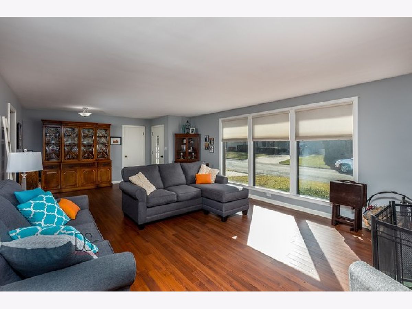
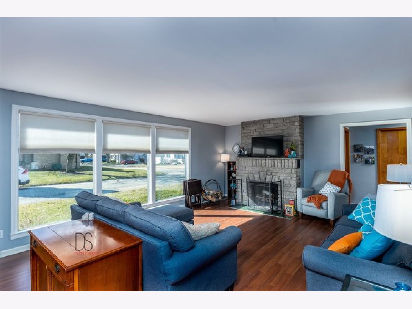
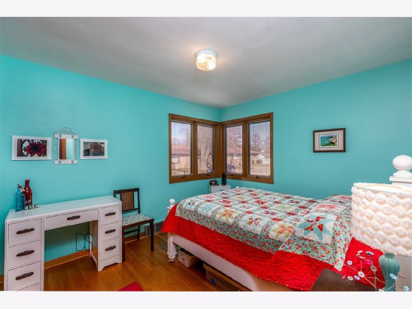
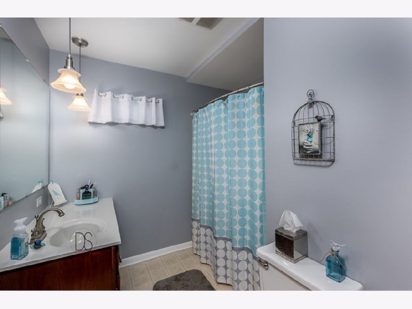
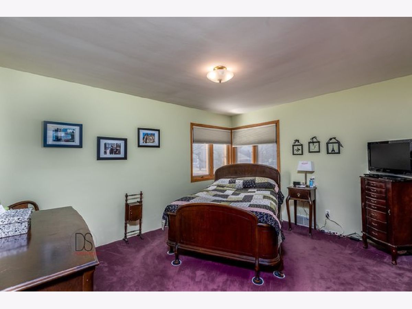
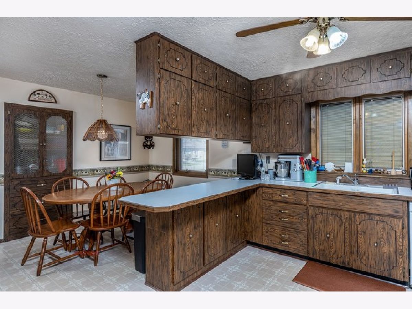
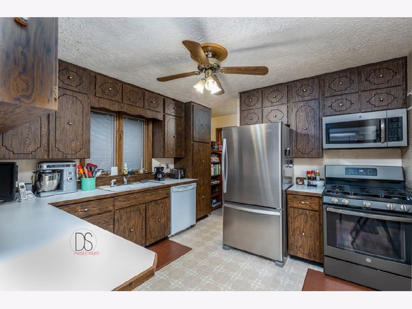
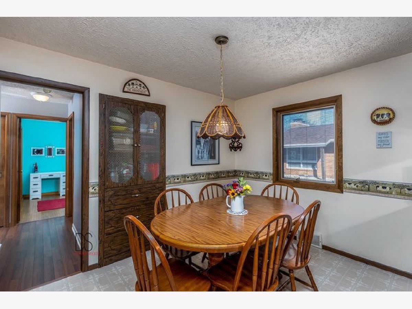
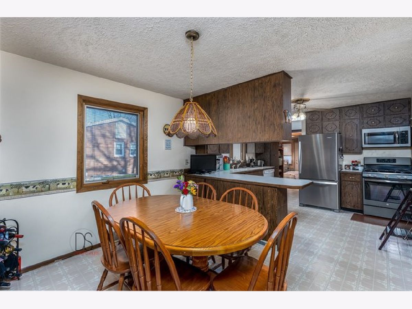
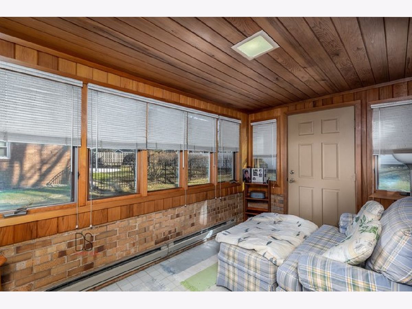
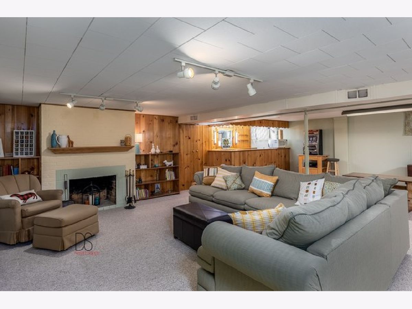
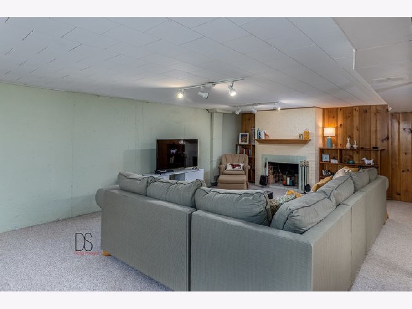
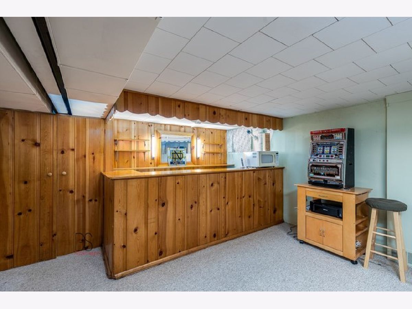
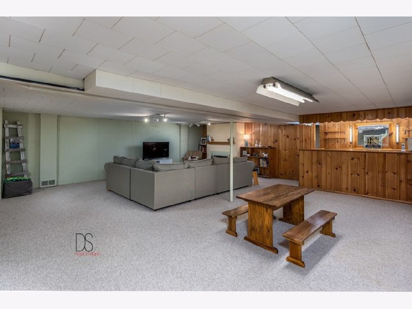
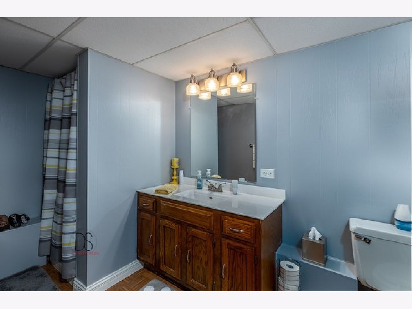
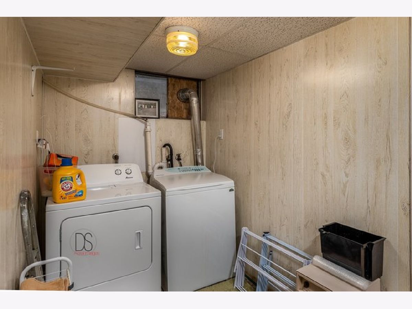
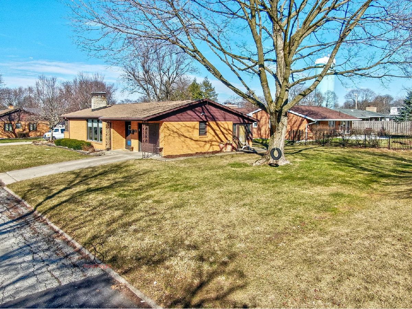
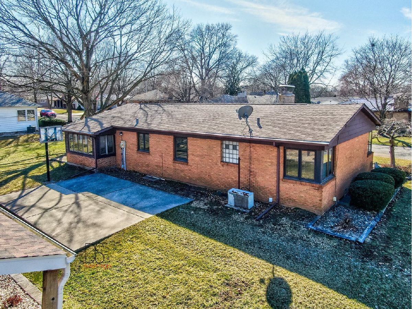
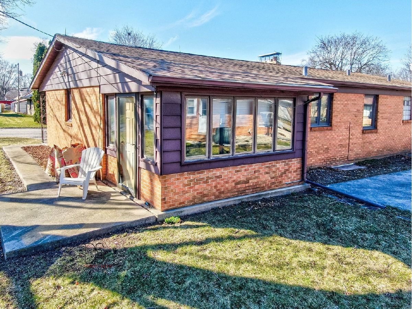
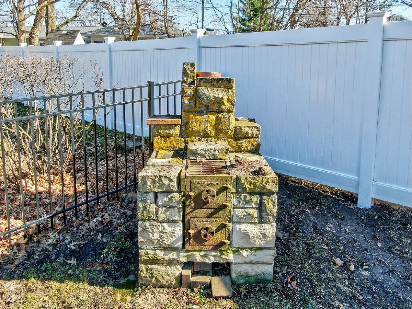
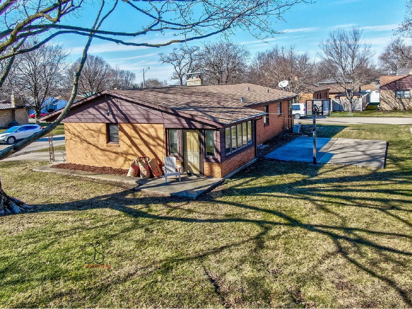
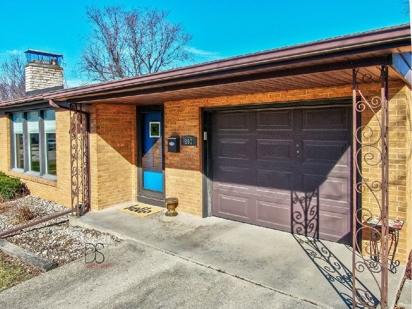
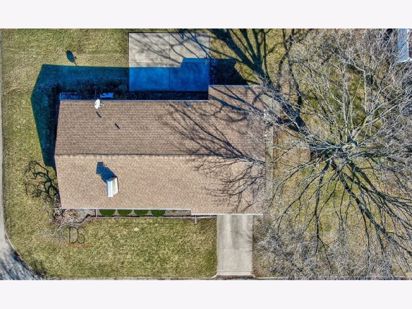
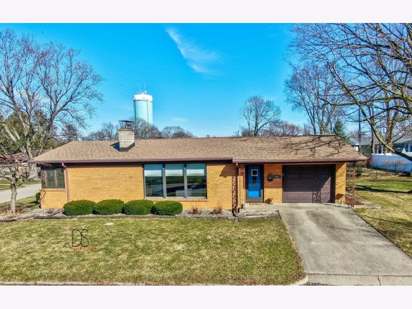
Room Specifics
Total Bedrooms: 2
Bedrooms Above Ground: 2
Bedrooms Below Ground: 0
Dimensions: —
Floor Type: Hardwood
Full Bathrooms: 2
Bathroom Amenities: —
Bathroom in Basement: 1
Rooms: Heated Sun Room
Basement Description: Partially Finished
Other Specifics
| 1 | |
| — | |
| — | |
| — | |
| Corner Lot | |
| 70X117 | |
| — | |
| None | |
| Hardwood Floors, Wood Laminate Floors, First Floor Bedroom, First Floor Full Bath | |
| Range, Microwave, Refrigerator, Washer, Dryer | |
| Not in DB | |
| — | |
| — | |
| — | |
| Wood Burning |
Tax History
| Year | Property Taxes |
|---|---|
| 2020 | $5,034 |
Contact Agent
Nearby Similar Homes
Nearby Sold Comparables
Contact Agent
Listing Provided By
Coldwell Banker Real Estate Group









