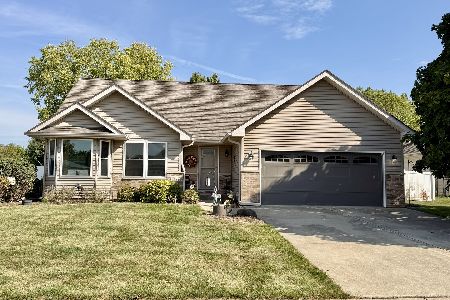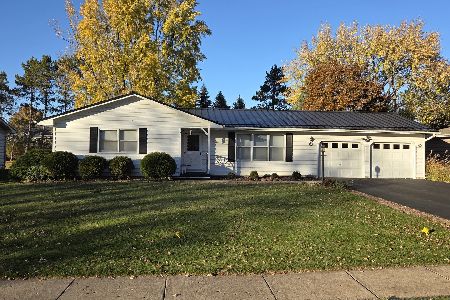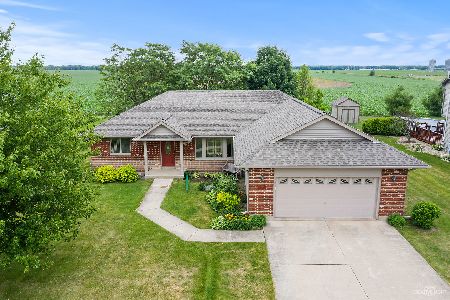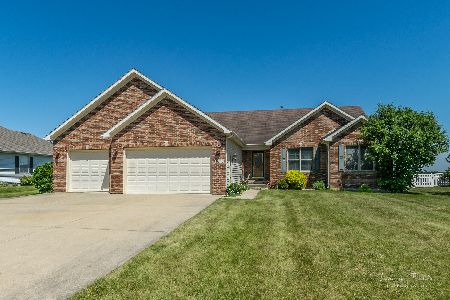900 Deer Run Trail, Sandwich, Illinois 60548
$259,000
|
Sold
|
|
| Status: | Closed |
| Sqft: | 2,068 |
| Cost/Sqft: | $128 |
| Beds: | 4 |
| Baths: | 3 |
| Year Built: | 2001 |
| Property Taxes: | $6,254 |
| Days On Market: | 2425 |
| Lot Size: | 0,42 |
Description
Great Neighborhood, Great Schools, Great Opportunity. This one owner home is the definition of move-in ready. You will love all the custom features that have been included in this fantastic home! Features include: 4 spacious bedrooms with a main floor Master with a Luxury bath and Walk In Closet, three large bedrooms on the 2nd floor, a large family room with a Stone fireplace for those cozy family movie nights, a large eat-in kitchen with lots cabinets and counter space, all appliances including a double oven (Both Full Size), a separate dining room, a full basement just waiting for your finishes or the perfect place for all the storage you will need. A three car heated garage and much more. After a long day either sit out front and mingle with the neighbors while you watch the sunset or, sit out back on your deck and enjoy the privacy of your large yard. All that's left to do is move-in, unpack & enjoy.
Property Specifics
| Single Family | |
| — | |
| Traditional | |
| 2001 | |
| Full | |
| — | |
| No | |
| 0.42 |
| De Kalb | |
| Sandhurst | |
| 0 / Not Applicable | |
| None | |
| Public | |
| Public Sewer | |
| 10340133 | |
| 1925234011 |
Nearby Schools
| NAME: | DISTRICT: | DISTANCE: | |
|---|---|---|---|
|
Grade School
Prairie View Elementary School |
430 | — | |
|
Middle School
Herman E Dummer |
430 | Not in DB | |
|
High School
Sandwich Community High School |
430 | Not in DB | |
Property History
| DATE: | EVENT: | PRICE: | SOURCE: |
|---|---|---|---|
| 28 May, 2019 | Sold | $259,000 | MRED MLS |
| 13 Apr, 2019 | Under contract | $264,900 | MRED MLS |
| 11 Apr, 2019 | Listed for sale | $264,900 | MRED MLS |
Room Specifics
Total Bedrooms: 4
Bedrooms Above Ground: 4
Bedrooms Below Ground: 0
Dimensions: —
Floor Type: Carpet
Dimensions: —
Floor Type: Carpet
Dimensions: —
Floor Type: Carpet
Full Bathrooms: 3
Bathroom Amenities: Whirlpool,Separate Shower,Double Sink
Bathroom in Basement: 0
Rooms: Foyer
Basement Description: Unfinished
Other Specifics
| 3 | |
| Concrete Perimeter | |
| Concrete | |
| Deck, Porch, Above Ground Pool | |
| Corner Lot | |
| 104X180X104X180 | |
| — | |
| Full | |
| Vaulted/Cathedral Ceilings, Skylight(s), First Floor Bedroom, First Floor Laundry, First Floor Full Bath | |
| Double Oven, Microwave, Dishwasher, Refrigerator | |
| Not in DB | |
| Sidewalks, Street Lights, Street Paved | |
| — | |
| — | |
| Gas Log |
Tax History
| Year | Property Taxes |
|---|---|
| 2019 | $6,254 |
Contact Agent
Nearby Similar Homes
Nearby Sold Comparables
Contact Agent
Listing Provided By
RE/MAX Action







