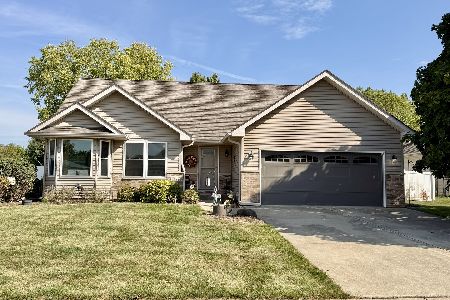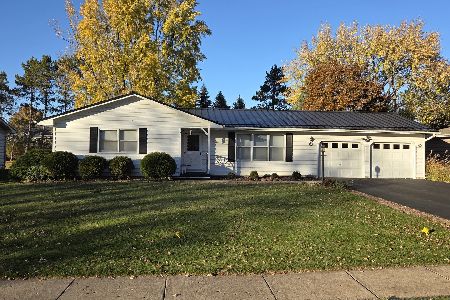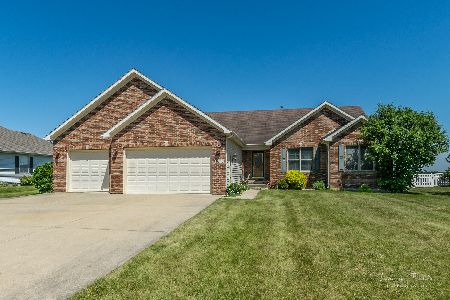914 Deer Run Trail, Sandwich, Illinois 60548
$260,000
|
Sold
|
|
| Status: | Closed |
| Sqft: | 1,960 |
| Cost/Sqft: | $138 |
| Beds: | 3 |
| Baths: | 2 |
| Year Built: | 2002 |
| Property Taxes: | $5,524 |
| Days On Market: | 1967 |
| Lot Size: | 0,36 |
Description
Builders own custom home. Three good sized bedrooms, two full baths, Huge Great room with vaulted ceilings, Split bedroom plan with the Master Bedroom on one side of the home and the other two bedrooms on the other side. The Master Suite has a Whirlpool Tub & a Separate Shower, The Fireplace is the focal point of the Great Room. Maple Cabinets in the Kitchen and Baths, Main Floor Laundry Room. New Roof,Skylights,and Gutters. New Water Heater. High Efficiency Furnace & Central Air, Andersen Casement Windows, 5 Hunter fans, Newer stove and micro-wave. All appliances stay. Awesome Sun Room backs to an open field. Good sized deck, 24 x 24 Garage. Full basement with rough plumbing for another bath. Newer 12x12 Shed. This is a Quality Built Home.
Property Specifics
| Single Family | |
| — | |
| Ranch | |
| 2002 | |
| Full | |
| — | |
| No | |
| 0.36 |
| De Kalb | |
| Sandhurst | |
| 0 / Not Applicable | |
| None | |
| Public | |
| Public Sewer | |
| 10779326 | |
| 1925234010 |
Nearby Schools
| NAME: | DISTRICT: | DISTANCE: | |
|---|---|---|---|
|
Grade School
Prairie View Elementary School |
430 | — | |
|
Middle School
Sandwich Middle School |
430 | Not in DB | |
|
High School
Sandwich Community High School |
430 | Not in DB | |
Property History
| DATE: | EVENT: | PRICE: | SOURCE: |
|---|---|---|---|
| 26 Aug, 2020 | Sold | $260,000 | MRED MLS |
| 16 Jul, 2020 | Under contract | $269,900 | MRED MLS |
| 12 Jul, 2020 | Listed for sale | $269,900 | MRED MLS |
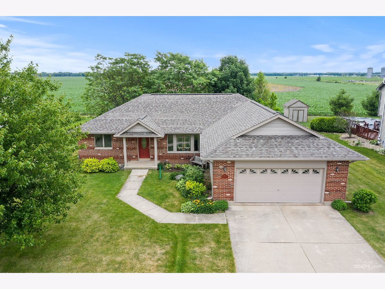
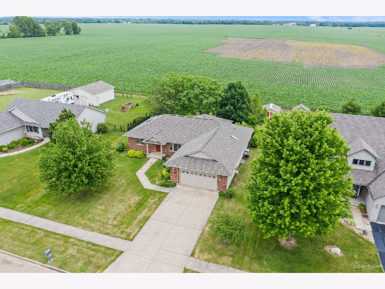
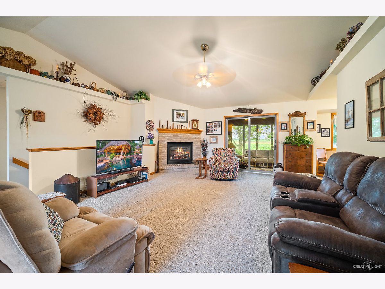
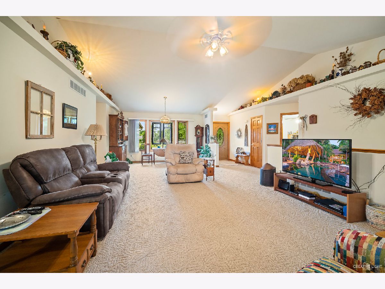
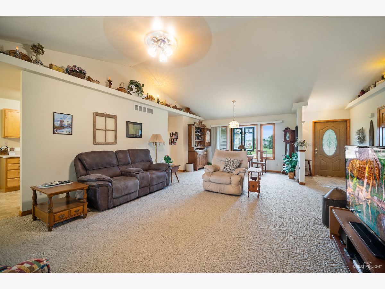
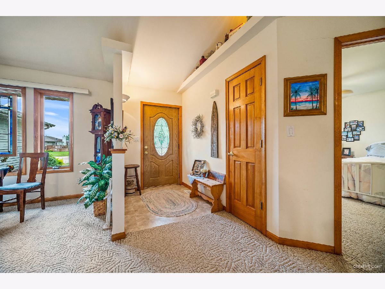
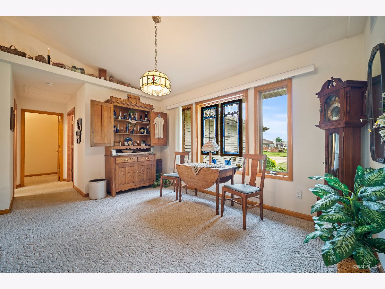
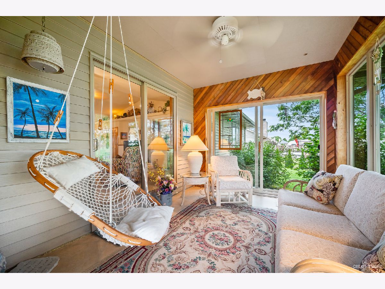
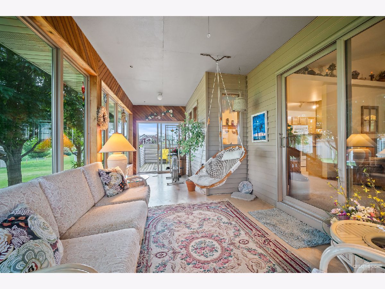
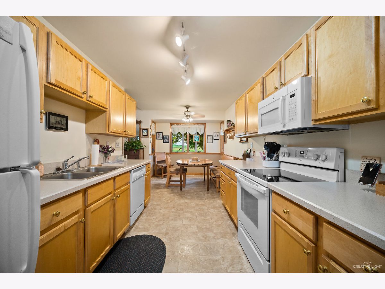
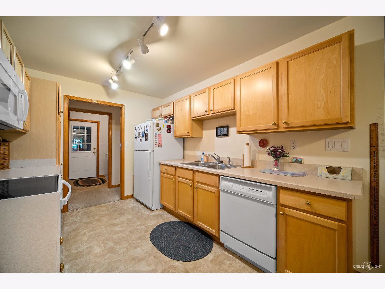
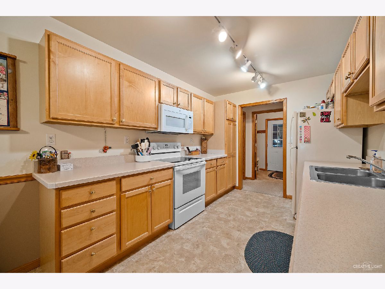
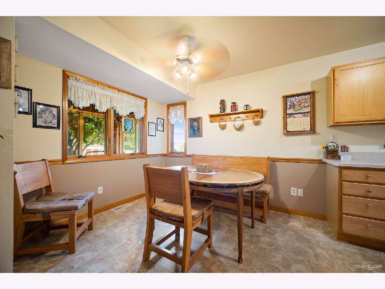
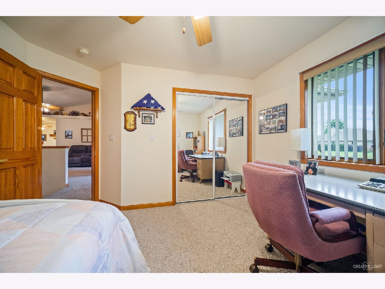
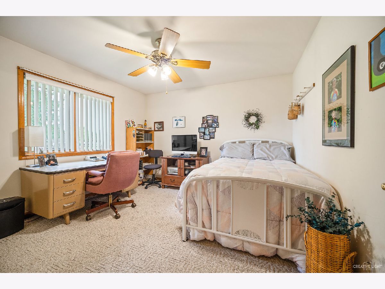
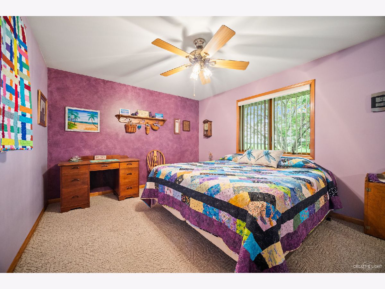
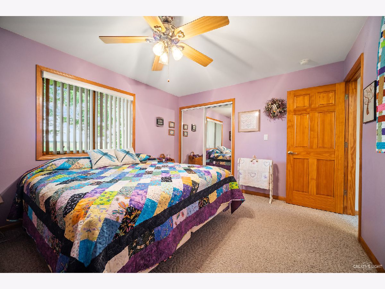
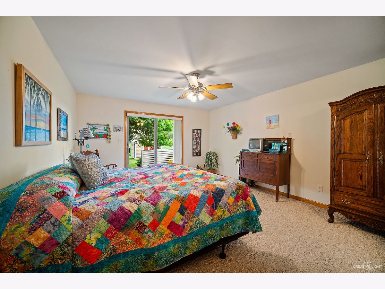
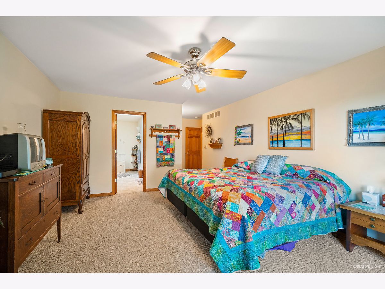
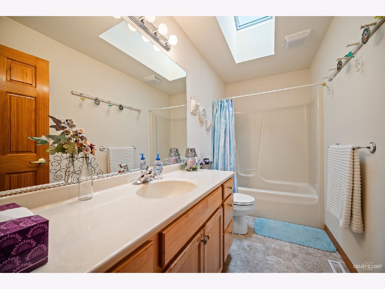
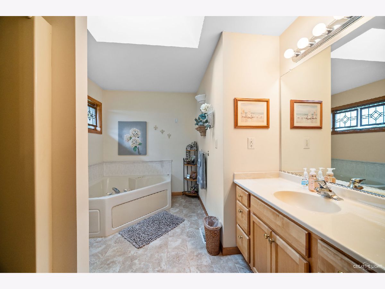
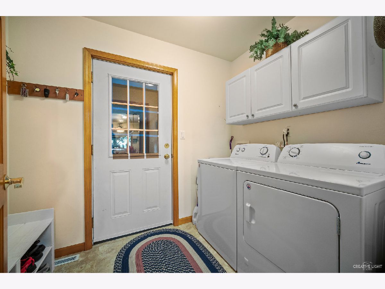
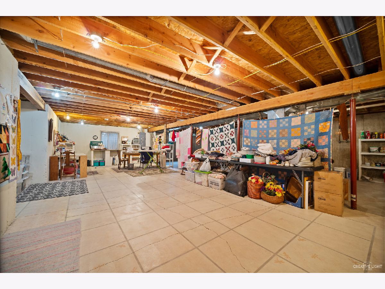
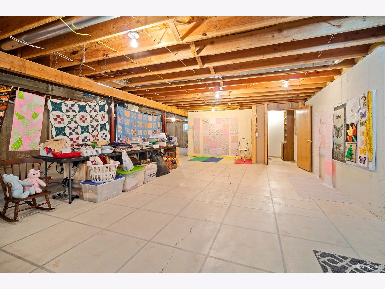
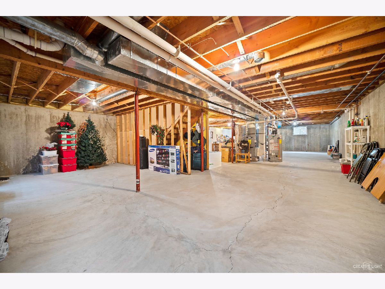
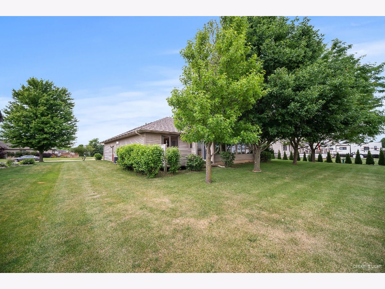
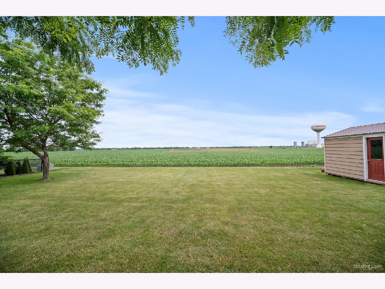
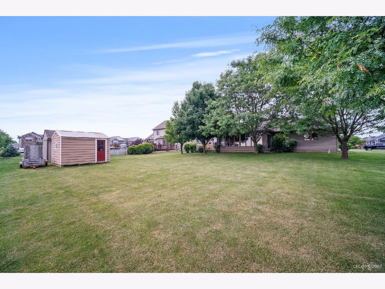
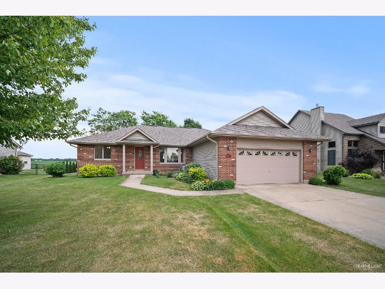
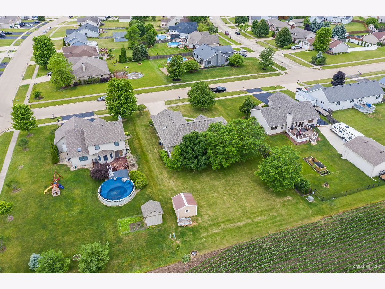
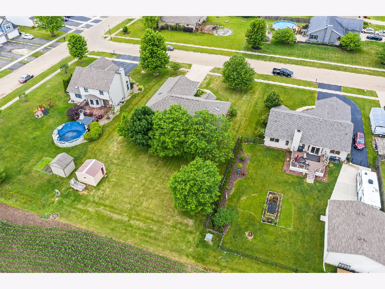
Room Specifics
Total Bedrooms: 3
Bedrooms Above Ground: 3
Bedrooms Below Ground: 0
Dimensions: —
Floor Type: —
Dimensions: —
Floor Type: —
Full Bathrooms: 2
Bathroom Amenities: Whirlpool,Separate Shower
Bathroom in Basement: 0
Rooms: Breakfast Room,Foyer,Sun Room
Basement Description: Unfinished
Other Specifics
| 2 | |
| Concrete Perimeter | |
| Concrete | |
| Porch, Storms/Screens, Workshop | |
| Landscaped | |
| 90X175 | |
| — | |
| Full | |
| Vaulted/Cathedral Ceilings, First Floor Bedroom, First Floor Laundry, First Floor Full Bath, Walk-In Closet(s) | |
| Range, Microwave, Dishwasher, Refrigerator, Washer, Dryer | |
| Not in DB | |
| Park, Sidewalks, Street Paved | |
| — | |
| — | |
| Wood Burning |
Tax History
| Year | Property Taxes |
|---|---|
| 2020 | $5,524 |
Contact Agent
Nearby Similar Homes
Nearby Sold Comparables
Contact Agent
Listing Provided By
Swanson Real Estate

