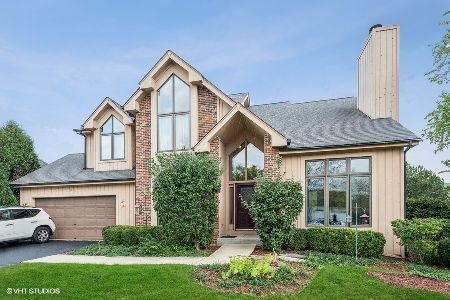900 High Ridge Drive, West Chicago, Illinois 60185
$368,500
|
Sold
|
|
| Status: | Closed |
| Sqft: | 2,407 |
| Cost/Sqft: | $156 |
| Beds: | 4 |
| Baths: | 3 |
| Year Built: | 2000 |
| Property Taxes: | $10,804 |
| Days On Market: | 2944 |
| Lot Size: | 0,25 |
Description
This Hampton Hills Beauty welcomes you with a Covered Front Porch highlighted by Stone Accents. It is a well cared for Airhart Quality built home. The Kitchen has a Double Oven, Birch Cabinetry, Island, & Dinette. It opens to the 2 Story Family Room with Large Windows, Hardwood Floors, & Fireplace with Gas Logs. 1st Floor Office with Glass Door is off the Family Room. The Formal Living and Dining Rooms have Crown Molding. The 2 Car Garage leads to a 1st Floor Mud Room. 4 Bedrooms on the 2nd Floor-2 with WICs. The Master Bedroom has a Walk-in Closet and En-Suite Bath with Soaking Tub and Large Vanity. The Professionally finished basement provides extra entertainment space. Enjoy the outdoors with the Charming Screen Porch that leads to a Large Deck. Newer Air Conditioner (approx. '16), Furnace ('15), and Water Heater ('17). This is in a Remarkable neighborhood with Walking Paths, District 25 Schools, and is close to Wheaton Academy and the Forest Preserve with additional Paths.
Property Specifics
| Single Family | |
| — | |
| — | |
| 2000 | |
| Partial | |
| — | |
| No | |
| 0.25 |
| Du Page | |
| — | |
| 0 / Not Applicable | |
| None | |
| Public | |
| Public Sewer | |
| 09791069 | |
| 0403218017 |
Nearby Schools
| NAME: | DISTRICT: | DISTANCE: | |
|---|---|---|---|
|
Grade School
Evergreen Elementary School |
25 | — | |
|
Middle School
Benjamin Middle School |
25 | Not in DB | |
|
High School
Community High School |
94 | Not in DB | |
Property History
| DATE: | EVENT: | PRICE: | SOURCE: |
|---|---|---|---|
| 16 Mar, 2018 | Sold | $368,500 | MRED MLS |
| 6 Jan, 2018 | Under contract | $374,800 | MRED MLS |
| 4 Jan, 2018 | Listed for sale | $374,800 | MRED MLS |
Room Specifics
Total Bedrooms: 4
Bedrooms Above Ground: 4
Bedrooms Below Ground: 0
Dimensions: —
Floor Type: Carpet
Dimensions: —
Floor Type: Carpet
Dimensions: —
Floor Type: Carpet
Full Bathrooms: 3
Bathroom Amenities: Separate Shower,Soaking Tub
Bathroom in Basement: 0
Rooms: Den,Recreation Room,Mud Room,Deck,Screened Porch
Basement Description: Partially Finished,Crawl
Other Specifics
| 2 | |
| — | |
| Asphalt | |
| Deck, Porch Screened | |
| Cul-De-Sac,Landscaped | |
| 90X120 | |
| — | |
| Full | |
| Vaulted/Cathedral Ceilings, Hardwood Floors | |
| Double Oven, Microwave, Dishwasher, Refrigerator, Freezer, Washer, Dryer, Disposal, Cooktop | |
| Not in DB | |
| Lake, Curbs, Sidewalks | |
| — | |
| — | |
| Gas Log |
Tax History
| Year | Property Taxes |
|---|---|
| 2018 | $10,804 |
Contact Agent
Nearby Similar Homes
Nearby Sold Comparables
Contact Agent
Listing Provided By
Keller Williams Premiere Properties









