921 High Ridge Drive, West Chicago, Illinois 60185
$359,900
|
Sold
|
|
| Status: | Closed |
| Sqft: | 1,708 |
| Cost/Sqft: | $211 |
| Beds: | 3 |
| Baths: | 2 |
| Year Built: | 1999 |
| Property Taxes: | $9,062 |
| Days On Market: | 1705 |
| Lot Size: | 0,23 |
Description
Spectacular Value! Sprawling ranch in desirable Hampton Hills subdivision is the BEST BUY IN TOWN! Kitchen with ample white cabinetry, granite countertops, breakfast bar and eating area that walks out to a brick paver patio. Awesome 20x14 great room is light and bright and has vaulted ceilings, skylights and handsome WB fireplace. 15x11 formal dining room offers expansive table space. 3 nice sized main level bedrooms and 2 full baths. Master is 15x13 and has a walk in closet, oversized master bath with double sink, tub and separate shower. Main level laundry room and 2 car attached garage with direct entrance into home. Large unfinished basement can easily be converted to additional living space. Estate Sale: Property Sold As IS.
Property Specifics
| Single Family | |
| — | |
| Ranch | |
| 1999 | |
| Full | |
| — | |
| No | |
| 0.23 |
| Du Page | |
| Hampton Hills | |
| — / Not Applicable | |
| None | |
| Public | |
| Public Sewer | |
| 11102251 | |
| 0403218009 |
Nearby Schools
| NAME: | DISTRICT: | DISTANCE: | |
|---|---|---|---|
|
Grade School
Evergreen Elementary School |
25 | — | |
|
Middle School
Benjamin Middle School |
25 | Not in DB | |
|
High School
Community High School |
94 | Not in DB | |
Property History
| DATE: | EVENT: | PRICE: | SOURCE: |
|---|---|---|---|
| 2 Aug, 2021 | Sold | $359,900 | MRED MLS |
| 30 May, 2021 | Under contract | $359,990 | MRED MLS |
| 27 May, 2021 | Listed for sale | $359,990 | MRED MLS |
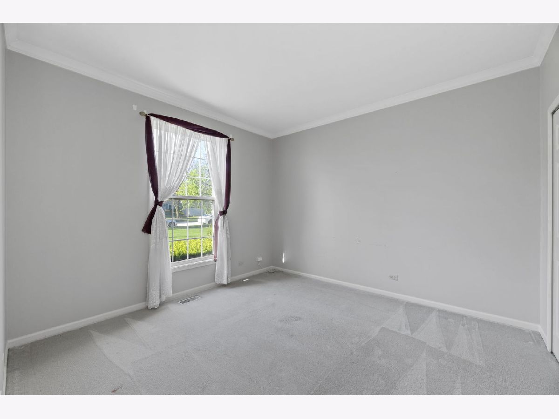
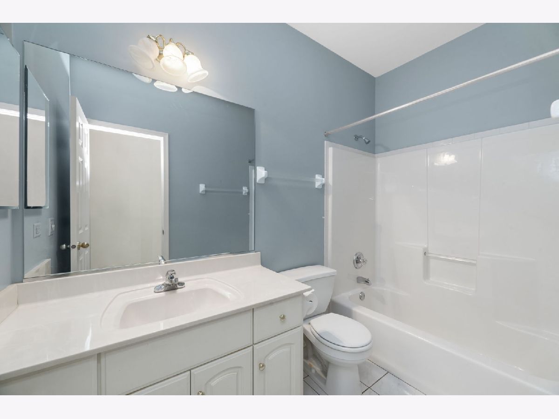
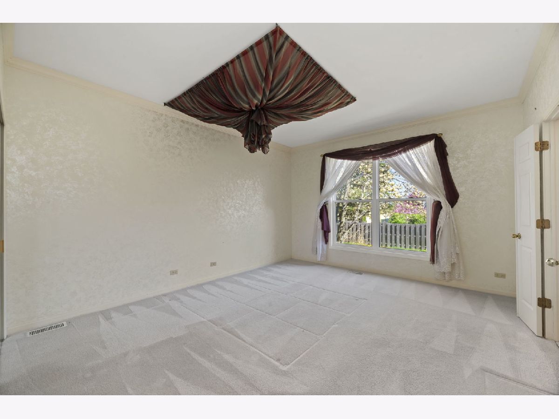
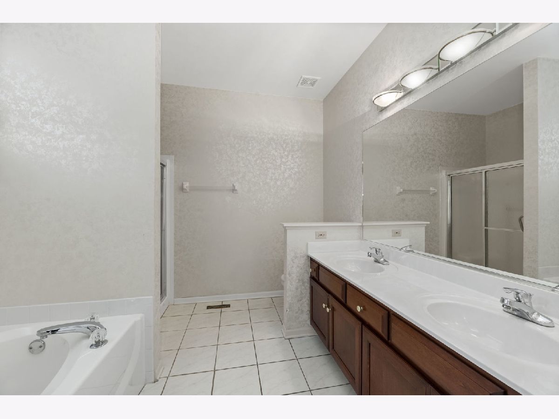
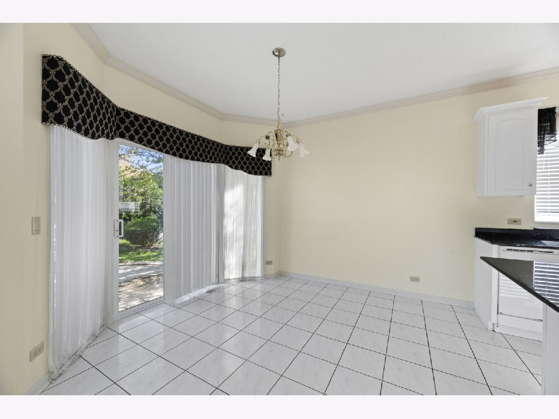
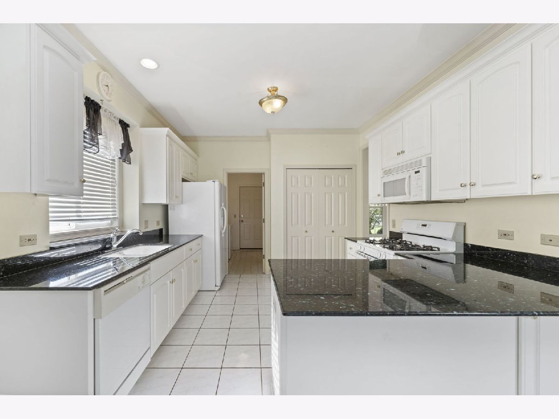
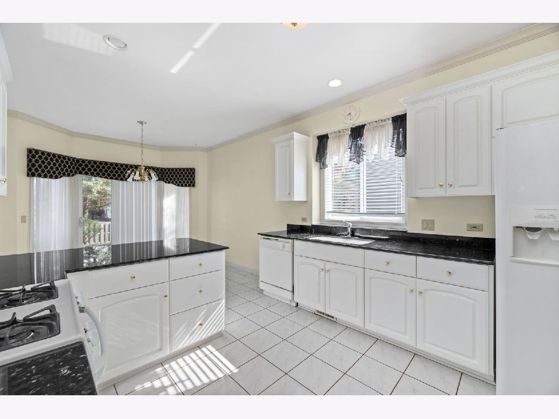
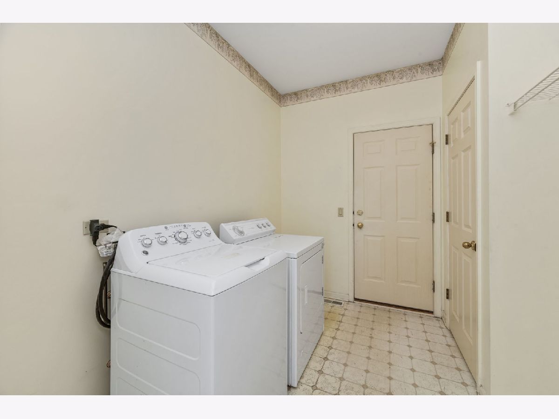
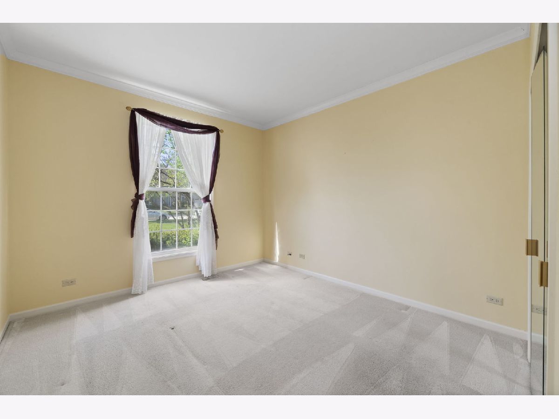
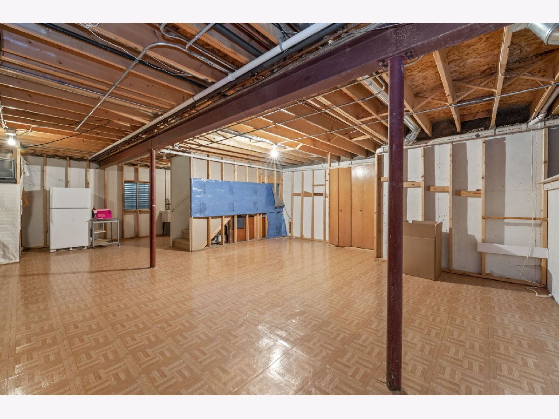
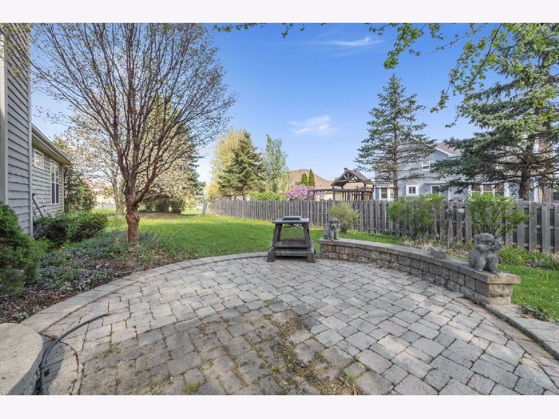
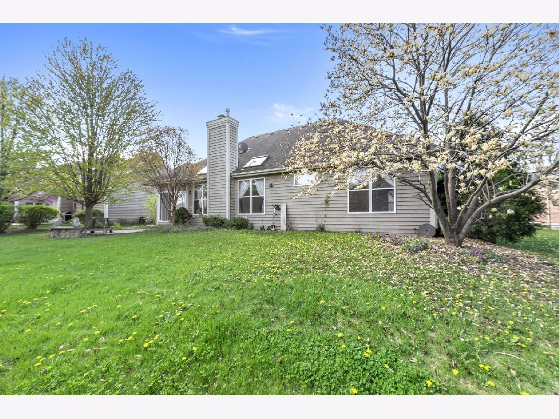
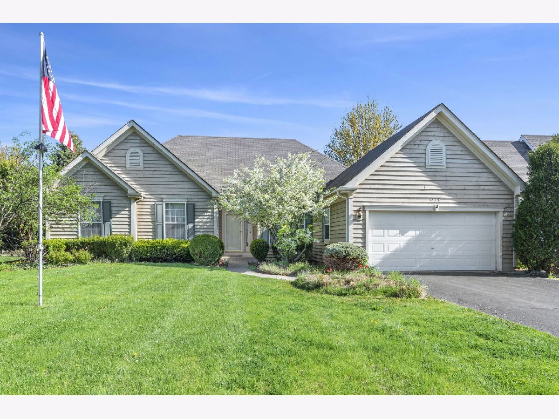
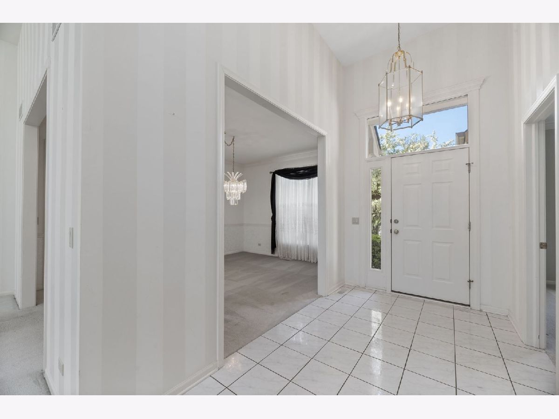
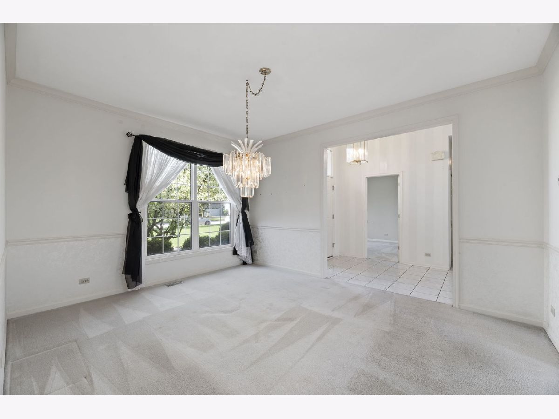
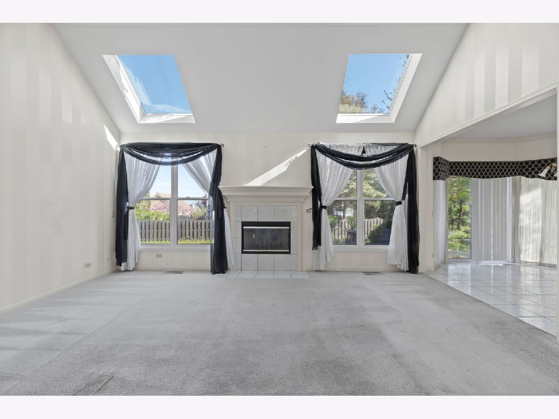
Room Specifics
Total Bedrooms: 3
Bedrooms Above Ground: 3
Bedrooms Below Ground: 0
Dimensions: —
Floor Type: Carpet
Dimensions: —
Floor Type: Carpet
Full Bathrooms: 2
Bathroom Amenities: Separate Shower,Double Sink
Bathroom in Basement: 0
Rooms: Eating Area,Foyer
Basement Description: Unfinished
Other Specifics
| 2 | |
| — | |
| — | |
| Patio, Brick Paver Patio | |
| — | |
| 55X23X117X80X121 | |
| — | |
| Full | |
| Vaulted/Cathedral Ceilings, Skylight(s), First Floor Bedroom, First Floor Laundry, First Floor Full Bath, Walk-In Closet(s) | |
| Range, Microwave, Dishwasher, Washer, Dryer | |
| Not in DB | |
| — | |
| — | |
| — | |
| — |
Tax History
| Year | Property Taxes |
|---|---|
| 2021 | $9,062 |
Contact Agent
Nearby Similar Homes
Nearby Sold Comparables
Contact Agent
Listing Provided By
J.W. Reedy Realty








