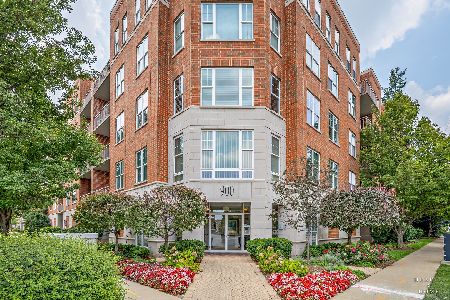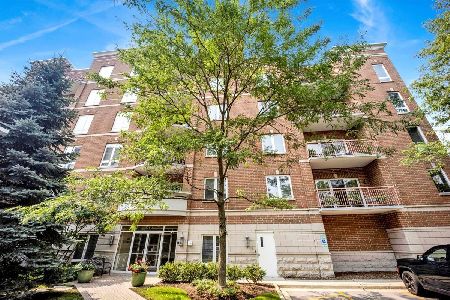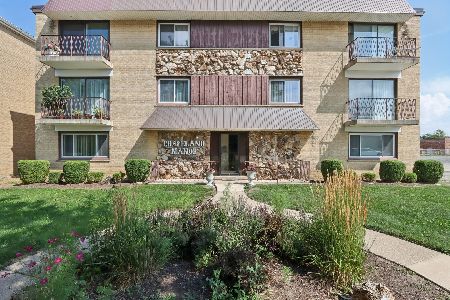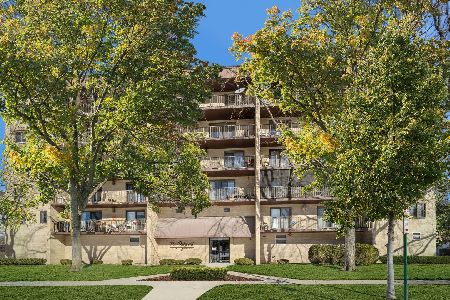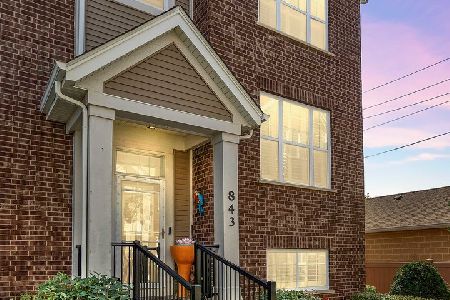900 Lee Street, Des Plaines, Illinois 60016
$215,000
|
Sold
|
|
| Status: | Closed |
| Sqft: | 1,400 |
| Cost/Sqft: | $161 |
| Beds: | 2 |
| Baths: | 2 |
| Year Built: | 2005 |
| Property Taxes: | $3,812 |
| Days On Market: | 3613 |
| Lot Size: | 0,00 |
Description
Fabulous sun drenched unit with open floor plan in the heart of downtown Des Plaines! Impeccably and thoughtfully designed by Franczak Architects with a scope for every day modern living. Living & Dining Rooms are adjoined with gleaming hardwood floors and further accentuated by large windows. Kitchen with 42" cabinetry, granite counters, mosaic tiled backsplash, stainless steel appliances, breakfast bar, table space and best of all, sliders to lovely balcony. Generous sized Master Suite with huge walk in closet & en suite bath which includes step-in shower, ceramic tiled flooring & shower surround and plenty of storage space. Bedroom Two with double door closets & freshly painted! In-unit washer/dryer and room for additional storage. Convenient indoor heated garage parking AND additional parking lot for overnight guests. Just blocks to Metra, shops, restaurants, library, recreation & more!
Property Specifics
| Condos/Townhomes | |
| 4 | |
| — | |
| 2005 | |
| None | |
| — | |
| No | |
| — |
| Cook | |
| — | |
| 296 / Monthly | |
| Heat,Water,Gas,Parking,Insurance,Exterior Maintenance,Lawn Care,Scavenger,Snow Removal | |
| Lake Michigan,Public | |
| Public Sewer | |
| 09077186 | |
| 09202030331003 |
Nearby Schools
| NAME: | DISTRICT: | DISTANCE: | |
|---|---|---|---|
|
Grade School
Central Elementary School |
62 | — | |
|
Middle School
Chippewa Middle School |
62 | Not in DB | |
|
High School
Maine West High School |
207 | Not in DB | |
Property History
| DATE: | EVENT: | PRICE: | SOURCE: |
|---|---|---|---|
| 9 Feb, 2010 | Sold | $173,300 | MRED MLS |
| 7 Jan, 2010 | Under contract | $173,300 | MRED MLS |
| 21 Dec, 2009 | Listed for sale | $173,300 | MRED MLS |
| 25 Mar, 2016 | Sold | $215,000 | MRED MLS |
| 5 Feb, 2016 | Under contract | $225,000 | MRED MLS |
| 2 Nov, 2015 | Listed for sale | $225,000 | MRED MLS |
Room Specifics
Total Bedrooms: 2
Bedrooms Above Ground: 2
Bedrooms Below Ground: 0
Dimensions: —
Floor Type: Hardwood
Full Bathrooms: 2
Bathroom Amenities: Separate Shower
Bathroom in Basement: 0
Rooms: No additional rooms
Basement Description: None
Other Specifics
| 1 | |
| — | |
| — | |
| — | |
| — | |
| COMMON | |
| — | |
| Full | |
| Hardwood Floors, Laundry Hook-Up in Unit | |
| Range, Microwave, Dishwasher, Refrigerator, Washer, Dryer, Disposal, Stainless Steel Appliance(s) | |
| Not in DB | |
| — | |
| — | |
| Elevator(s), Storage, Security Door Lock(s) | |
| — |
Tax History
| Year | Property Taxes |
|---|---|
| 2010 | $5,009 |
| 2016 | $3,812 |
Contact Agent
Nearby Similar Homes
Nearby Sold Comparables
Contact Agent
Listing Provided By
@properties

