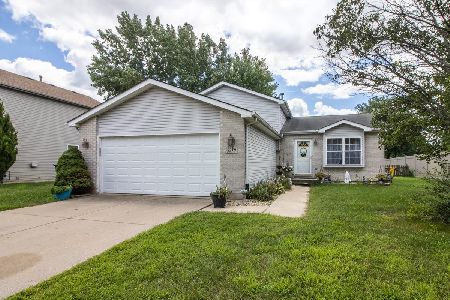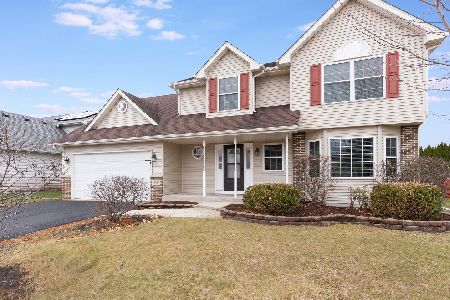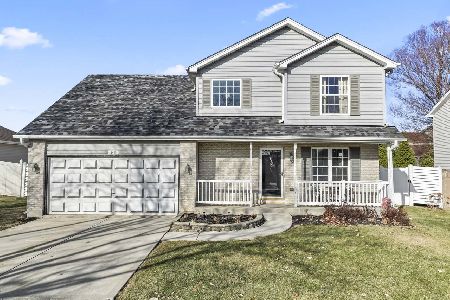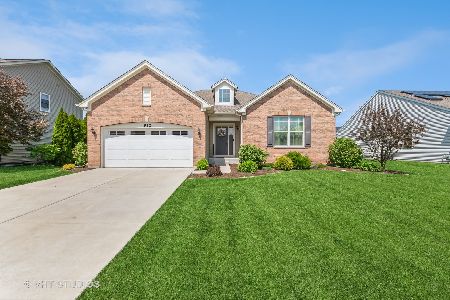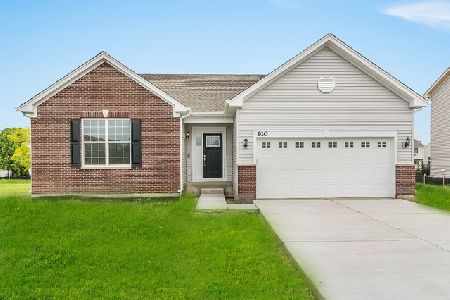900 Marion Drive, Shorewood, Illinois 60404
$283,000
|
Sold
|
|
| Status: | Closed |
| Sqft: | 2,568 |
| Cost/Sqft: | $115 |
| Beds: | 4 |
| Baths: | 3 |
| Year Built: | 2007 |
| Property Taxes: | $7,012 |
| Days On Market: | 2206 |
| Lot Size: | 0,30 |
Description
Spacious and bright describe this fully updated home situated in Shorewood's Edgewater subdivision. This home has the customizations and finishes that everyone is looking for. As you walk into the 2-story foyer, the modern plan layout features 5" plank hardwood, fresh paint and new light fixtures. The kitchen is ready for entertaining with custom island, white stone countertops, white cabinetry and breakfast bar! The fourth bedroom is on the main level that was originally the living room. The upstairs has a massive loft overlooking the foyer and can be converted to fifth bedroom. The master bedroom is endless with enough room for oversized furniture and attached spa-like bath with walk in closet!! There is an unfinished basement roughed in for bath with space for a home gym or man-cave. Relax in the hot tub on the 60-foot custom, three-tiered patio that overlooks a park and utility easement that can be used for your parties! Walking distance to school and close proximity to expressway, dining, commuter train and stores add to the desirability of this home. This home will not disappoint!!
Property Specifics
| Single Family | |
| — | |
| Traditional | |
| 2007 | |
| Full | |
| — | |
| No | |
| 0.3 |
| Will | |
| — | |
| 551 / Not Applicable | |
| Other | |
| Public | |
| Public Sewer, Overhead Sewers | |
| 10601277 | |
| 0506043060150000 |
Property History
| DATE: | EVENT: | PRICE: | SOURCE: |
|---|---|---|---|
| 24 Oct, 2013 | Sold | $233,000 | MRED MLS |
| 19 Sep, 2013 | Under contract | $234,900 | MRED MLS |
| 15 Sep, 2013 | Listed for sale | $234,900 | MRED MLS |
| 30 Apr, 2020 | Sold | $283,000 | MRED MLS |
| 3 Mar, 2020 | Under contract | $294,999 | MRED MLS |
| 3 Jan, 2020 | Listed for sale | $294,999 | MRED MLS |
Room Specifics
Total Bedrooms: 4
Bedrooms Above Ground: 4
Bedrooms Below Ground: 0
Dimensions: —
Floor Type: Carpet
Dimensions: —
Floor Type: Carpet
Dimensions: —
Floor Type: Hardwood
Full Bathrooms: 3
Bathroom Amenities: Double Sink
Bathroom in Basement: 0
Rooms: Breakfast Room,Loft
Basement Description: Unfinished,Bathroom Rough-In
Other Specifics
| 2 | |
| Concrete Perimeter | |
| Concrete | |
| Patio, Hot Tub | |
| Corner Lot | |
| 99 X 134 | |
| Unfinished | |
| Full | |
| Vaulted/Cathedral Ceilings, Hot Tub, Hardwood Floors, First Floor Bedroom, First Floor Laundry, Walk-In Closet(s) | |
| Range, Microwave, Dishwasher, Refrigerator, Washer, Dryer, Disposal | |
| Not in DB | |
| Curbs, Sidewalks, Street Lights, Street Paved | |
| — | |
| — | |
| Wood Burning, Attached Fireplace Doors/Screen, Gas Log, Gas Starter |
Tax History
| Year | Property Taxes |
|---|---|
| 2013 | $5,181 |
| 2020 | $7,012 |
Contact Agent
Nearby Similar Homes
Nearby Sold Comparables
Contact Agent
Listing Provided By
Americorp, Ltd



