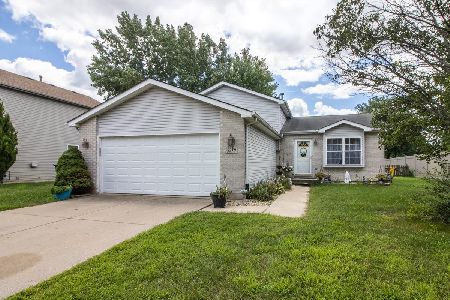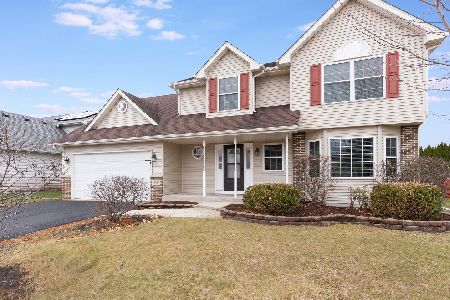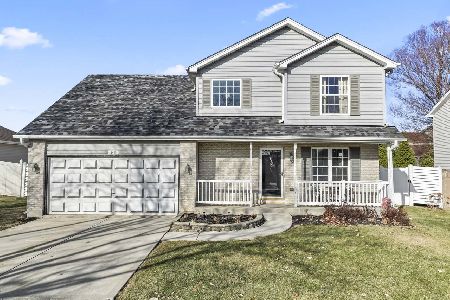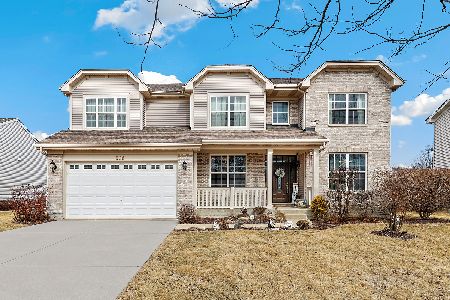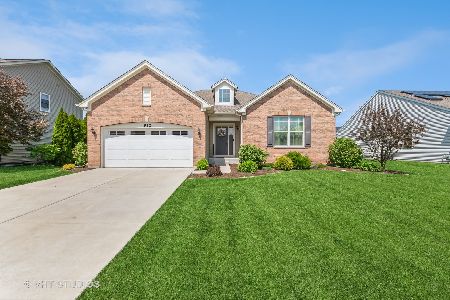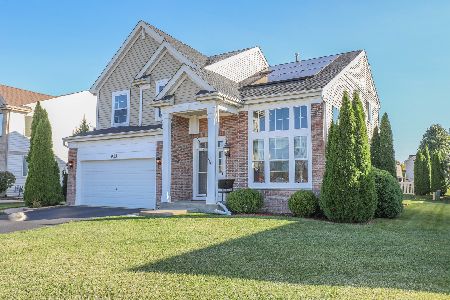910 Northside Drive, Shorewood, Illinois 60404
$280,000
|
Sold
|
|
| Status: | Closed |
| Sqft: | 1,866 |
| Cost/Sqft: | $155 |
| Beds: | 3 |
| Baths: | 2 |
| Year Built: | 2019 |
| Property Taxes: | $0 |
| Days On Market: | 2508 |
| Lot Size: | 0,24 |
Description
Great price on this beautiful brand new ranch model home - Ready Now!! Extended structural warranties, 5-star energy efficient program. 1866 sq. ft., This Sierra Model is beautifully appointed with top of the line features and tons of natural light. Brick/vinyl exteriors, durable plank hardwood vinyl flooring, 9' ceilings on main level, 3 generously sized bedrooms, 2 full baths, Efficiently designed kitchen with impressive 42" cabinetry, quartz counters, huge island, upgraded SS appliances, pantry & dining area, great room w/vaulted ceiling & laundry room. Master bedroom suite has private luxury deluxe shower bath & walk-in-closet. Extensive lighting and electrical, 95% Efficiency Furnace. Home's automation includes voice control by Alexa, remote access to thermostat, wireless touch entry, video doorbell & more. Everything's included & every room's connected! Elevation B. Just minutes to I-55 & I-80, so close to shopping and restaurants! Come and preview today!
Property Specifics
| Single Family | |
| — | |
| — | |
| 2019 | |
| — | |
| SIERRA | |
| No | |
| 0.24 |
| Will | |
| Edgewater | |
| 555 / Annual | |
| — | |
| — | |
| — | |
| 10300999 | |
| 0506043030530000 |
Nearby Schools
| NAME: | DISTRICT: | DISTANCE: | |
|---|---|---|---|
|
Grade School
William B Orenic |
30C | — | |
|
Middle School
Troy Middle School |
30C | Not in DB | |
|
High School
Joliet West High School |
204 | Not in DB | |
Property History
| DATE: | EVENT: | PRICE: | SOURCE: |
|---|---|---|---|
| 29 Aug, 2019 | Sold | $280,000 | MRED MLS |
| 10 Aug, 2019 | Under contract | $289,010 | MRED MLS |
| — | Last price change | $292,010 | MRED MLS |
| 7 Mar, 2019 | Listed for sale | $312,045 | MRED MLS |
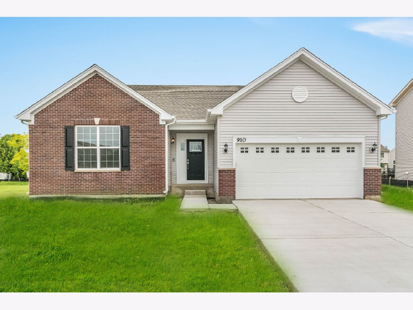
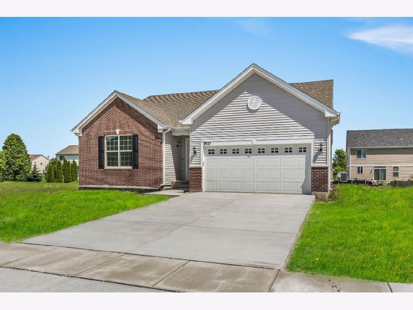
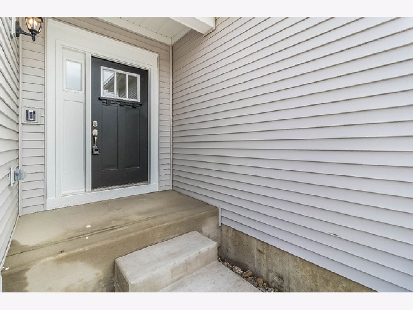
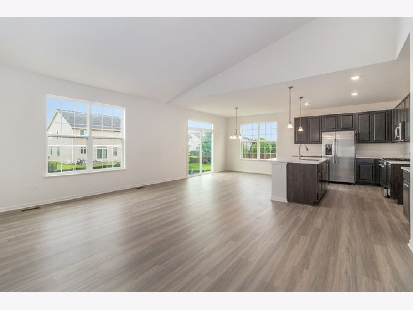
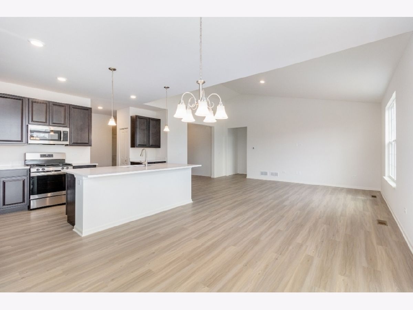
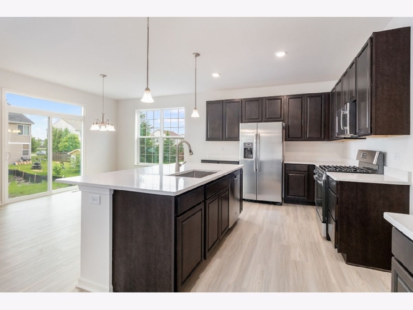
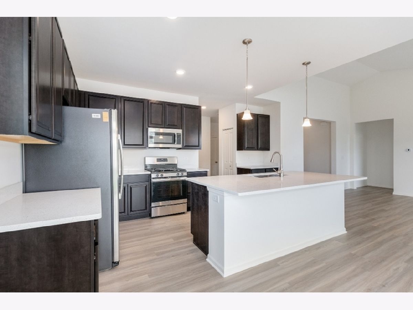
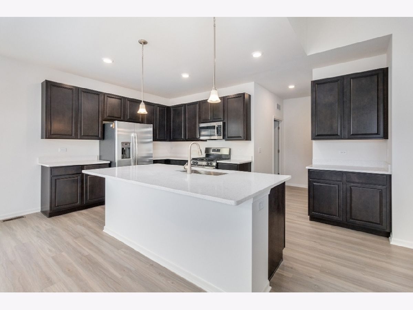
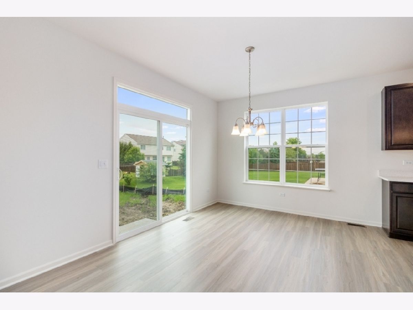
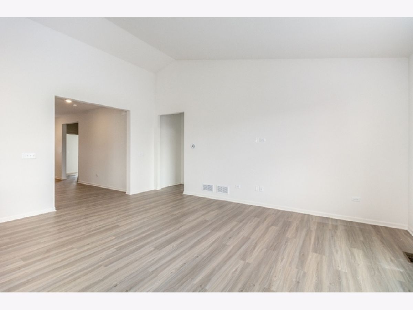
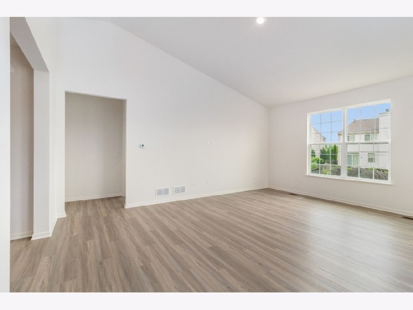
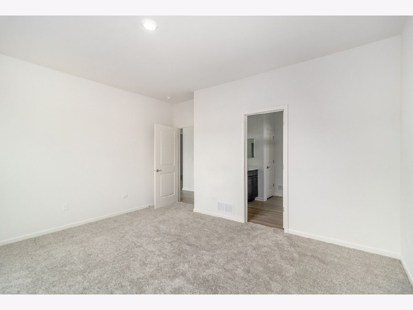
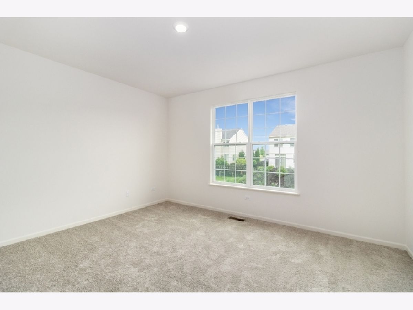
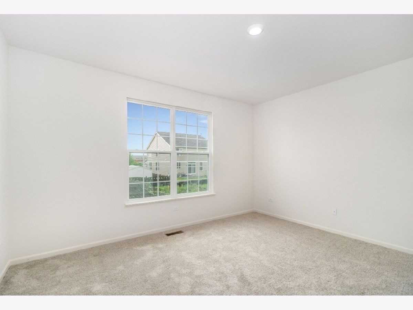
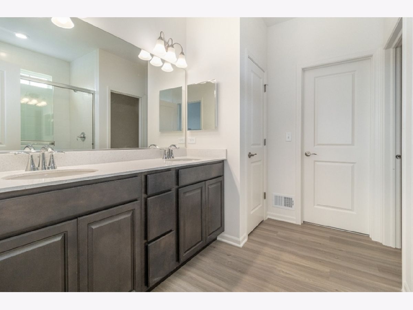
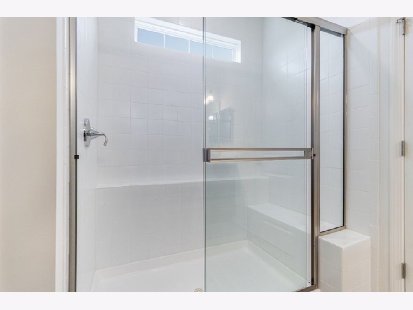
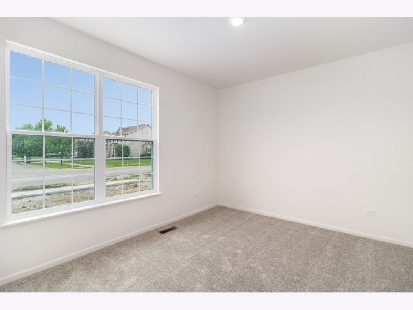
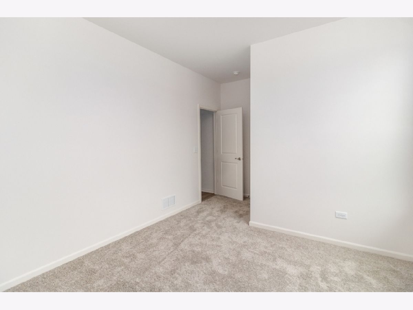
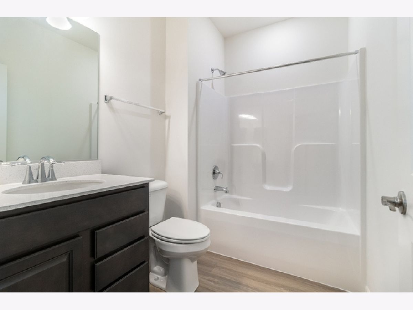
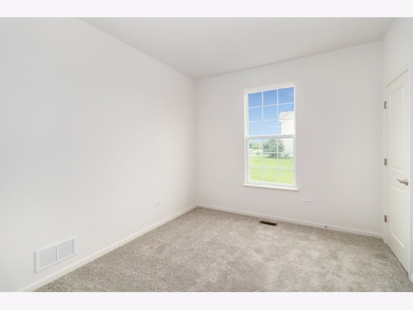
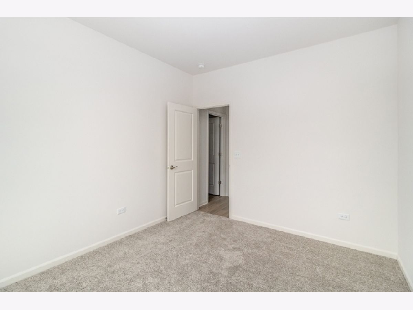
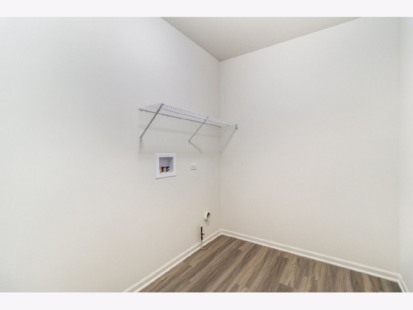
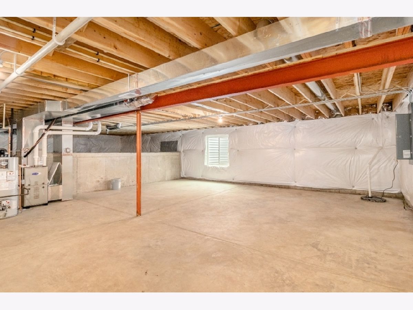
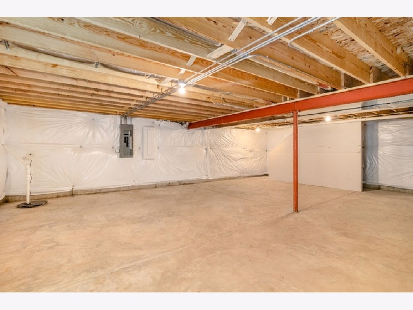
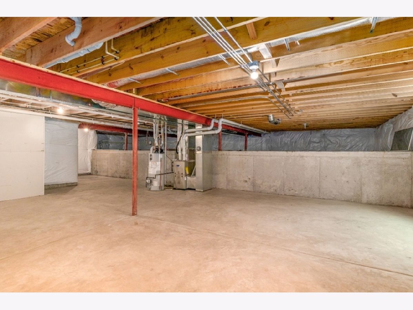
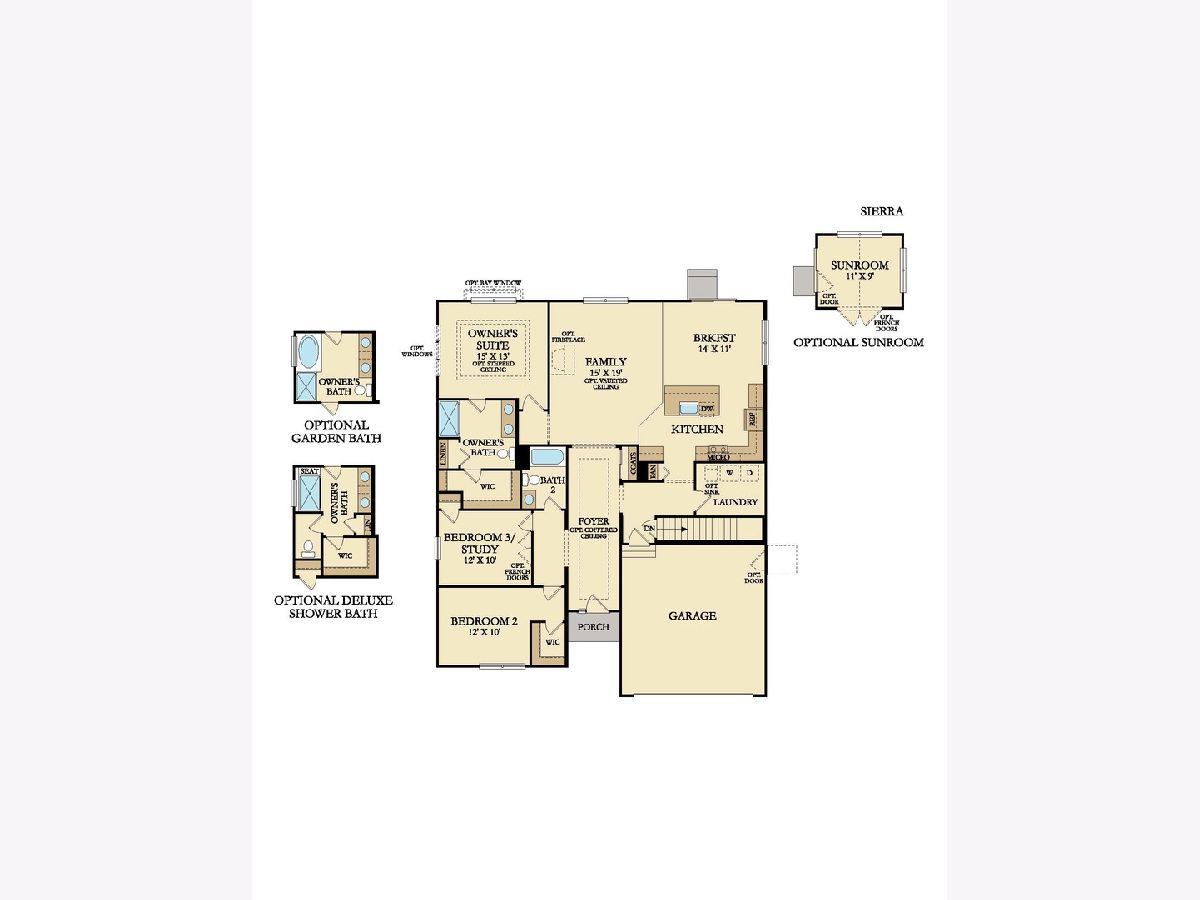
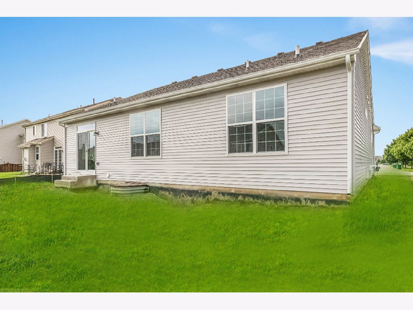
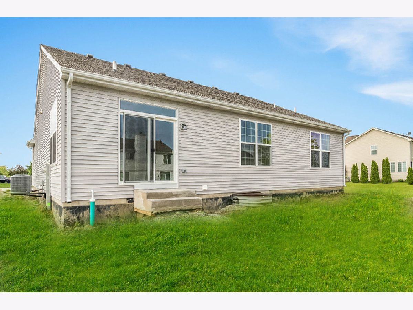
Room Specifics
Total Bedrooms: 3
Bedrooms Above Ground: 3
Bedrooms Below Ground: 0
Dimensions: —
Floor Type: —
Dimensions: —
Floor Type: —
Full Bathrooms: 2
Bathroom Amenities: Separate Shower,Double Sink,No Tub
Bathroom in Basement: 0
Rooms: —
Basement Description: Unfinished,Crawl
Other Specifics
| 2 | |
| — | |
| Concrete | |
| — | |
| — | |
| 75 X 140 | |
| Unfinished | |
| — | |
| — | |
| — | |
| Not in DB | |
| — | |
| — | |
| — | |
| — |
Tax History
| Year | Property Taxes |
|---|
Contact Agent
Nearby Similar Homes
Nearby Sold Comparables
Contact Agent
Listing Provided By
RE/MAX Ultimate Professionals



