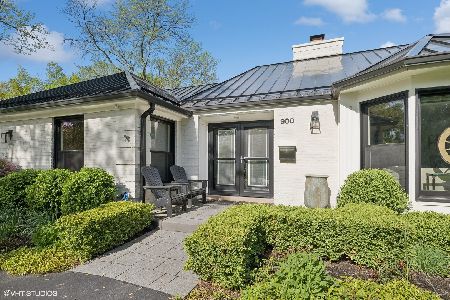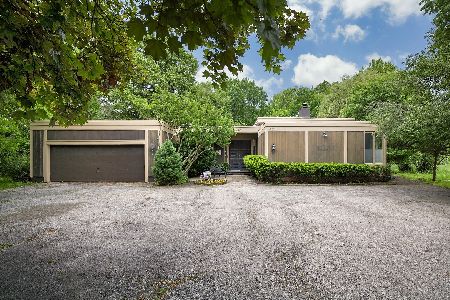910 Pine Tree Lane, Winnetka, Illinois 60093
$730,000
|
Sold
|
|
| Status: | Closed |
| Sqft: | 3,500 |
| Cost/Sqft: | $229 |
| Beds: | 4 |
| Baths: | 4 |
| Year Built: | 1962 |
| Property Taxes: | $21,352 |
| Days On Market: | 4491 |
| Lot Size: | 0,52 |
Description
Great opportunity to Rehab or build new (not in floodplain). 4bdrm/3.1 bath home on half acre on quiet lane. Living rm w/fireplace & built-ins, dining rm over looks backyard, spacious kitchen w/separate breakfast area. All rooms are generously sized. Master bdrm w/ full bath. 3 additional family bdrms one ensuite, 2 share hall bath. LL family rm glass doors to yard, 2 car att garage. SOLD AS-IS See agent remarks.
Property Specifics
| Single Family | |
| — | |
| Quad Level | |
| 1962 | |
| None | |
| — | |
| No | |
| 0.52 |
| Cook | |
| — | |
| 0 / Not Applicable | |
| None | |
| Lake Michigan | |
| Sewer-Storm | |
| 08456732 | |
| 05181060300000 |
Nearby Schools
| NAME: | DISTRICT: | DISTANCE: | |
|---|---|---|---|
|
Grade School
Hubbard Woods Elementary School |
36 | — | |
|
Middle School
Carleton W Washburne School |
36 | Not in DB | |
|
High School
New Trier Twp H.s. Northfield/wi |
203 | Not in DB | |
|
Alternate Junior High School
The Skokie School |
— | Not in DB | |
Property History
| DATE: | EVENT: | PRICE: | SOURCE: |
|---|---|---|---|
| 29 Jan, 2014 | Sold | $730,000 | MRED MLS |
| 20 Nov, 2013 | Under contract | $800,000 | MRED MLS |
| — | Last price change | $839,000 | MRED MLS |
| 30 Sep, 2013 | Listed for sale | $839,000 | MRED MLS |
| 30 Sep, 2015 | Sold | $711,667 | MRED MLS |
| 20 Aug, 2015 | Under contract | $749,000 | MRED MLS |
| 20 Aug, 2015 | Listed for sale | $749,000 | MRED MLS |
| 29 Jun, 2018 | Sold | $2,515,000 | MRED MLS |
| 20 Apr, 2018 | Under contract | $2,595,000 | MRED MLS |
| 12 Mar, 2018 | Listed for sale | $2,595,000 | MRED MLS |
Room Specifics
Total Bedrooms: 4
Bedrooms Above Ground: 4
Bedrooms Below Ground: 0
Dimensions: —
Floor Type: Hardwood
Dimensions: —
Floor Type: Hardwood
Dimensions: —
Floor Type: Hardwood
Full Bathrooms: 4
Bathroom Amenities: Separate Shower,Double Sink
Bathroom in Basement: 0
Rooms: Foyer,Sun Room
Basement Description: None
Other Specifics
| 2 | |
| Concrete Perimeter | |
| Asphalt | |
| — | |
| Cul-De-Sac,Fenced Yard | |
| 109X 201X110X211 | |
| Full | |
| Full | |
| Hot Tub, Bar-Wet | |
| Double Oven, Range, Microwave, Dishwasher, Refrigerator, Disposal | |
| Not in DB | |
| Sidewalks, Street Lights, Street Paved | |
| — | |
| — | |
| Wood Burning, Attached Fireplace Doors/Screen |
Tax History
| Year | Property Taxes |
|---|---|
| 2014 | $21,352 |
| 2015 | $6,681 |
| 2018 | $5,993 |
Contact Agent
Nearby Sold Comparables
Contact Agent
Listing Provided By
The Hudson Company







