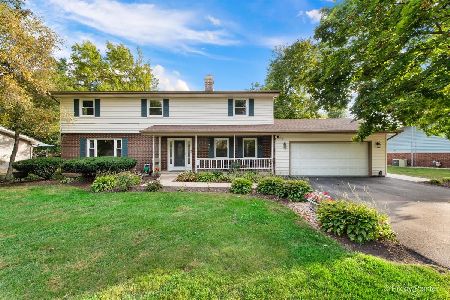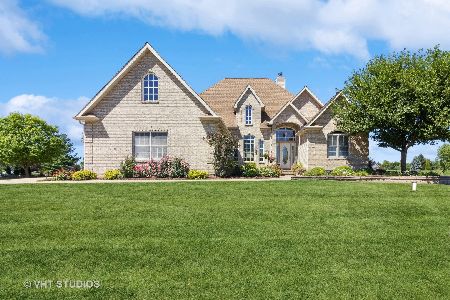900 Prairie View Drive, Somonauk, Illinois 60552
$260,000
|
Sold
|
|
| Status: | Closed |
| Sqft: | 2,113 |
| Cost/Sqft: | $128 |
| Beds: | 3 |
| Baths: | 3 |
| Year Built: | 2007 |
| Property Taxes: | $0 |
| Days On Market: | 6353 |
| Lot Size: | 0,00 |
Description
A super buy, priced below cost to build.New custom home on .75 acre, beautiful subdivision. 1st. fl master suite, w/walk in shower,whirlpool bath, walkin closet,all closets have wire units for organization. 6 panel doors,loft overlooks great room,with brick fireplace. Custom kitchen, wood flooring,anderson windows,concrete patio, 3 car garage,concrete drive. Open 2 story foyer, Great floor plan.
Property Specifics
| Single Family | |
| — | |
| — | |
| 2007 | |
| Full | |
| — | |
| No | |
| — |
| De Kalb | |
| — | |
| 150 / Annual | |
| Insurance | |
| Private Well | |
| Septic-Private | |
| 06948199 | |
| 1828426012 |
Property History
| DATE: | EVENT: | PRICE: | SOURCE: |
|---|---|---|---|
| 18 Dec, 2008 | Sold | $260,000 | MRED MLS |
| 2 Oct, 2008 | Under contract | $269,900 | MRED MLS |
| 2 Jul, 2008 | Listed for sale | $269,900 | MRED MLS |
Room Specifics
Total Bedrooms: 3
Bedrooms Above Ground: 3
Bedrooms Below Ground: 0
Dimensions: —
Floor Type: Carpet
Dimensions: —
Floor Type: Carpet
Full Bathrooms: 3
Bathroom Amenities: Whirlpool,Separate Shower,Double Sink
Bathroom in Basement: 0
Rooms: Loft,Other Room,Utility Room-1st Floor
Basement Description: —
Other Specifics
| 3 | |
| — | |
| Concrete | |
| Balcony | |
| — | |
| 118X250X158X183 | |
| Unfinished | |
| Full | |
| First Floor Bedroom | |
| Microwave | |
| Not in DB | |
| — | |
| — | |
| — | |
| Attached Fireplace Doors/Screen, Gas Log, Heatilator |
Tax History
| Year | Property Taxes |
|---|
Contact Agent
Nearby Sold Comparables
Contact Agent
Listing Provided By
Kettley & Co. Inc.





