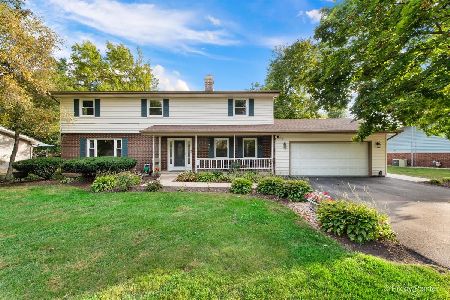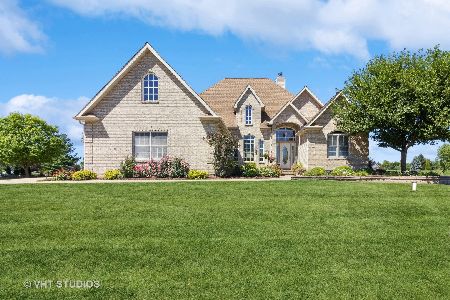910 Prairie View Drive, Somonauk, Illinois 60552
$297,000
|
Sold
|
|
| Status: | Closed |
| Sqft: | 0 |
| Cost/Sqft: | — |
| Beds: | 3 |
| Baths: | 4 |
| Year Built: | 2005 |
| Property Taxes: | $9,787 |
| Days On Market: | 3554 |
| Lot Size: | 0,75 |
Description
Fantastic 1-Owner Custom Ranch. Hardwood & Ceramic Tile Floors, Hickory Cabinets, Solid 6-panel doors, Beautiful Decor, 2 Fireplaces, Gorgeous Full Finished Basement w\9' ceilings, perfect for related living or entertaining. Over 3500 sq ft of living space! Heated 3 car garage plus another 1 car detached garage. Covered maintenance free porch w\infra red heater, stamped patio & sidewalk. Generator included, Professionally Landscaped yard. You must see this pristine home inside & out to appreciate. Most furniture is available for sale. Call listing agent for details. Home can be purchased with buildable treed lot to the east MLS # 08816947.
Property Specifics
| Single Family | |
| — | |
| Ranch | |
| 2005 | |
| Full | |
| — | |
| No | |
| 0.75 |
| De Kalb | |
| Prairie View | |
| 200 / Annual | |
| Insurance | |
| Private Well | |
| Septic-Private | |
| 09151934 | |
| 1828426011 |
Nearby Schools
| NAME: | DISTRICT: | DISTANCE: | |
|---|---|---|---|
|
Grade School
James R Wood Elementary School |
432 | — | |
|
Middle School
Somonauk Middle School |
432 | Not in DB | |
|
High School
Somonauk High School |
432 | Not in DB | |
Property History
| DATE: | EVENT: | PRICE: | SOURCE: |
|---|---|---|---|
| 3 Oct, 2016 | Sold | $297,000 | MRED MLS |
| 20 Sep, 2016 | Under contract | $299,900 | MRED MLS |
| — | Last price change | $310,000 | MRED MLS |
| 1 Mar, 2016 | Listed for sale | $310,000 | MRED MLS |
Room Specifics
Total Bedrooms: 4
Bedrooms Above Ground: 3
Bedrooms Below Ground: 1
Dimensions: —
Floor Type: —
Dimensions: —
Floor Type: —
Dimensions: —
Floor Type: —
Full Bathrooms: 4
Bathroom Amenities: Whirlpool,Separate Shower
Bathroom in Basement: 1
Rooms: Kitchen,Deck,Foyer
Basement Description: Finished
Other Specifics
| 4 | |
| Concrete Perimeter | |
| Concrete | |
| Deck, Patio, Porch, Stamped Concrete Patio | |
| — | |
| 119X296X127X260 | |
| — | |
| Full | |
| Vaulted/Cathedral Ceilings, Hardwood Floors, First Floor Bedroom, In-Law Arrangement, First Floor Laundry, First Floor Full Bath | |
| Range, Microwave, Dishwasher, Refrigerator, Washer, Dryer, Disposal | |
| Not in DB | |
| Street Paved | |
| — | |
| — | |
| Wood Burning, Gas Log |
Tax History
| Year | Property Taxes |
|---|---|
| 2016 | $9,787 |
Contact Agent
Nearby Sold Comparables
Contact Agent
Listing Provided By
Swanson Real Estate





