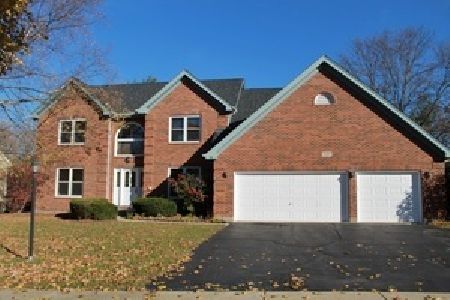900 Rawson Bridge Road, Cary, Illinois 60013
$305,000
|
Sold
|
|
| Status: | Closed |
| Sqft: | 2,750 |
| Cost/Sqft: | $118 |
| Beds: | 4 |
| Baths: | 3 |
| Year Built: | 1993 |
| Property Taxes: | $11,075 |
| Days On Market: | 2668 |
| Lot Size: | 0,54 |
Description
Semi custom home with real quality! Warm & inviting home! Spacious floor plan with a large kitchen which boasts new quartz countertops (2018); stainless steel appliances & high grade cabinetry too! All bedrooms are nice sized rooms. Wait until you see the roomy master bedroom with large private bath & unfinished bonus room off of the walk in closet. Other features include crown molding; hideaway play room; electric floor heating in the family room & wood burning fireplace. Three car garage and premium lot is larger than most in the subdivision with mature trees, including two sour cherry fruit trees and a spacious deck in the back. Close to the train & commuter routes. Walking distance to library, elementary school, high school & parks. Other updated items include high efficiency furnace (2013); AC (2018); Architectural Roof (2018) and freshly painted interior. Taxes were reassessed and will go down. Make sure you see the additional space behind master bathroom & closet.
Property Specifics
| Single Family | |
| — | |
| — | |
| 1993 | |
| — | |
| — | |
| No | |
| 0.54 |
| Mc Henry | |
| Lyons Ridge | |
| 0 / Not Applicable | |
| — | |
| — | |
| — | |
| 10066343 | |
| 2008301002 |
Nearby Schools
| NAME: | DISTRICT: | DISTANCE: | |
|---|---|---|---|
|
Grade School
Three Oaks School |
26 | — | |
|
Middle School
Cary Junior High School |
26 | Not in DB | |
|
High School
Cary-grove Community High School |
155 | Not in DB | |
Property History
| DATE: | EVENT: | PRICE: | SOURCE: |
|---|---|---|---|
| 8 Mar, 2019 | Sold | $305,000 | MRED MLS |
| 7 Jan, 2019 | Under contract | $324,500 | MRED MLS |
| — | Last price change | $324,900 | MRED MLS |
| 28 Aug, 2018 | Listed for sale | $334,900 | MRED MLS |
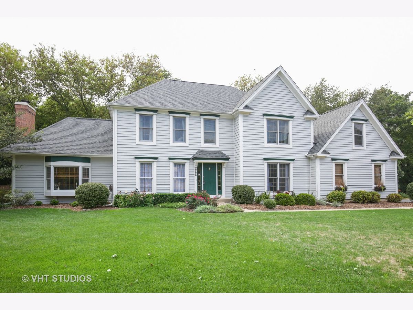
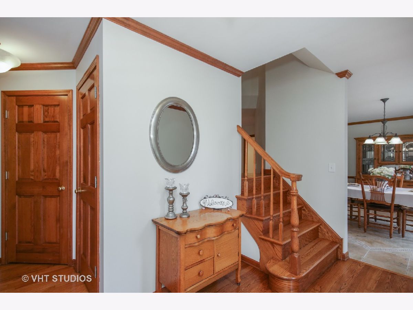
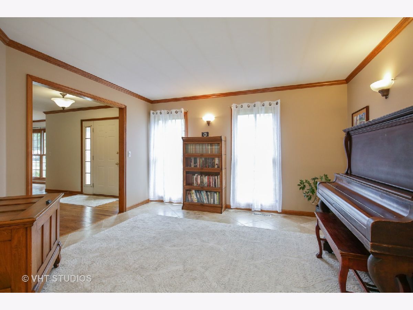
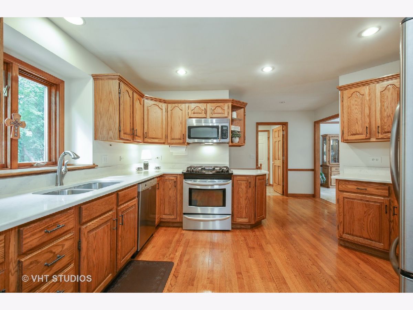
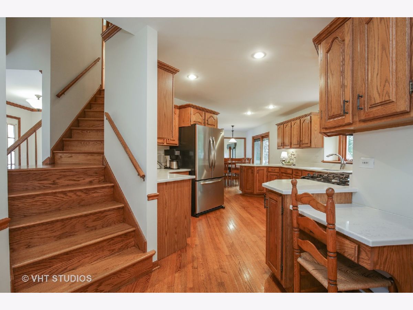
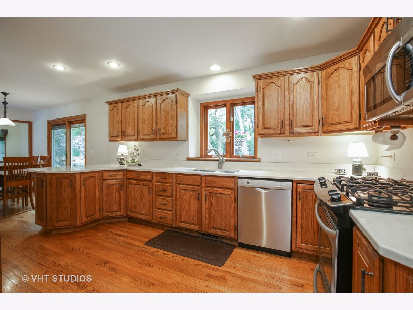
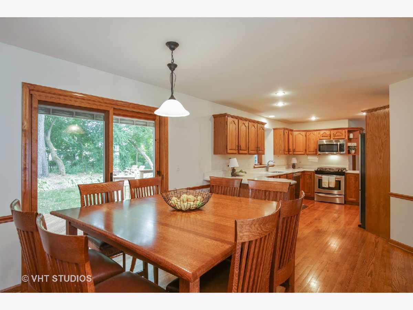
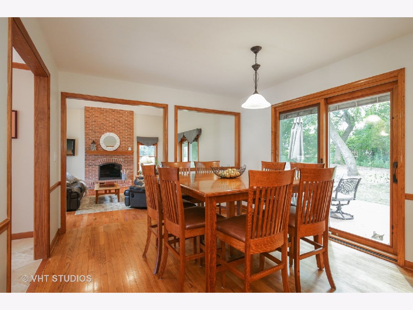
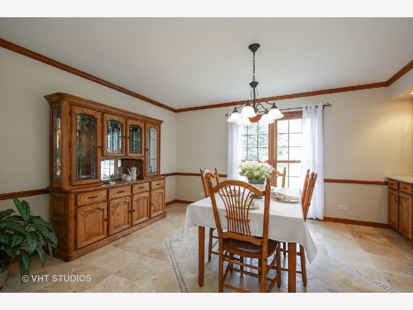
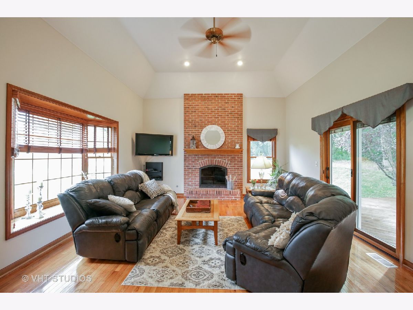
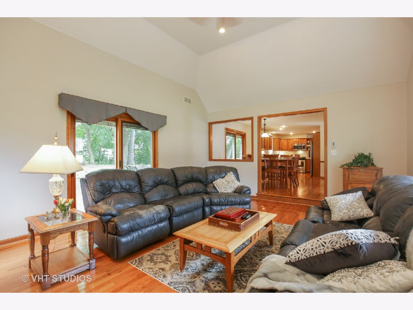
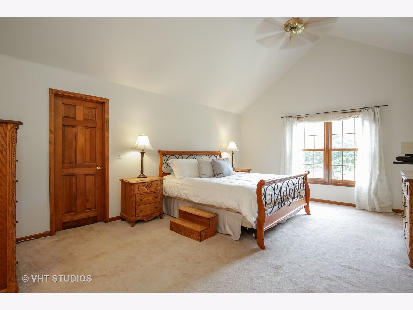
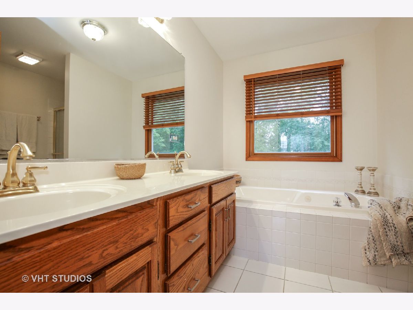
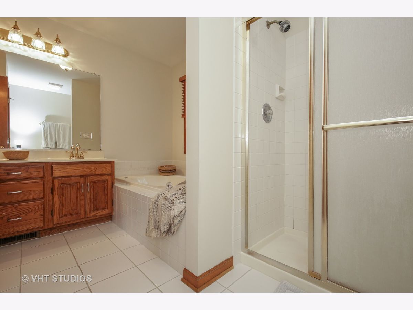
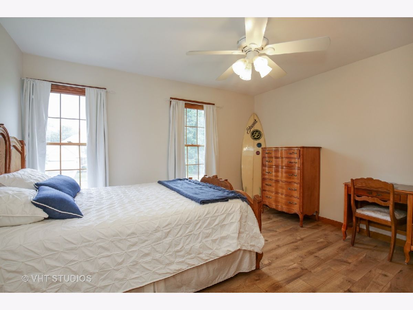
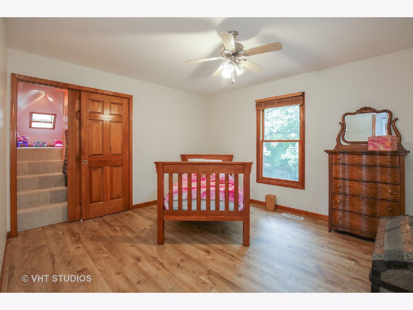
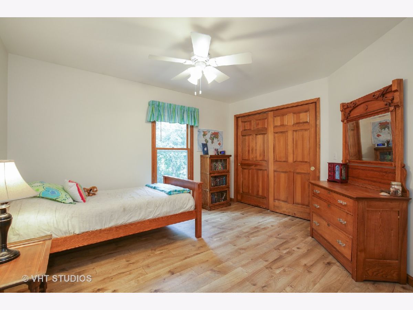
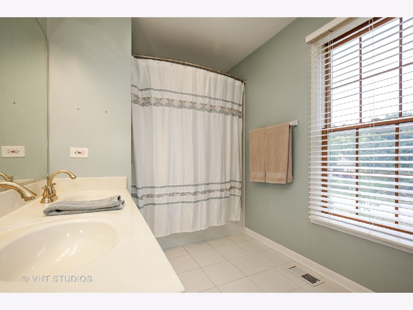
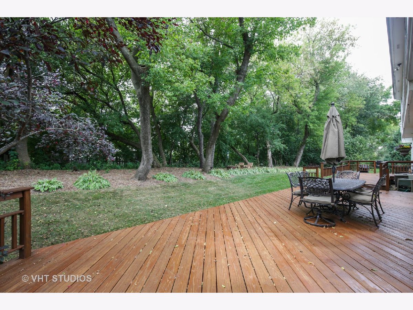
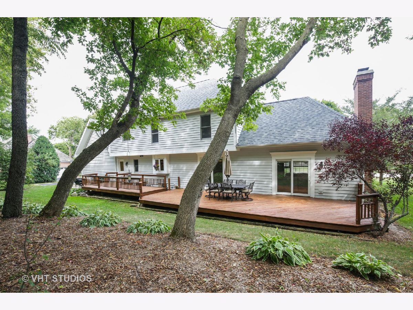
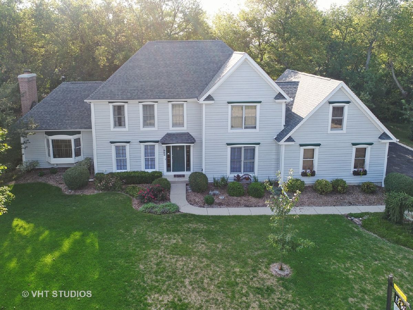
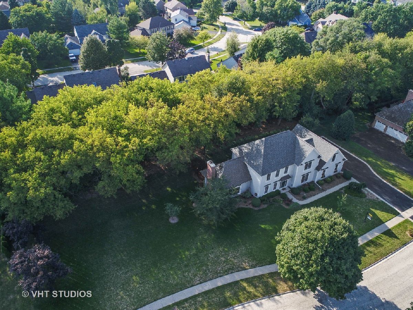
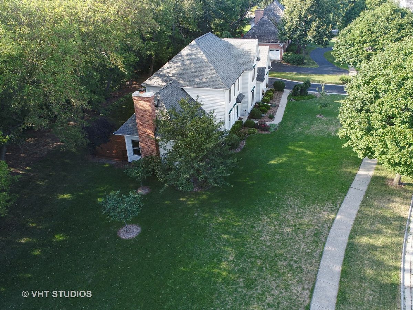
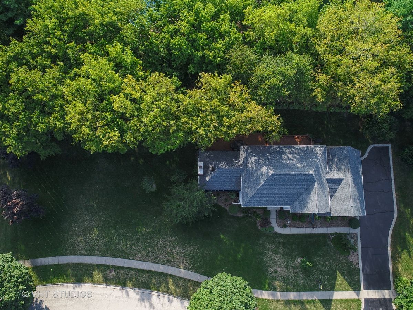
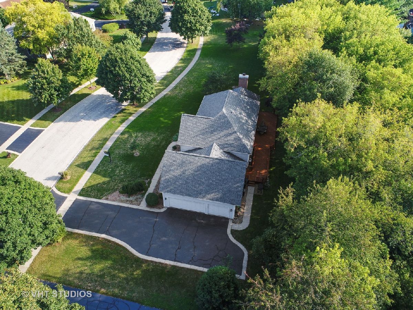
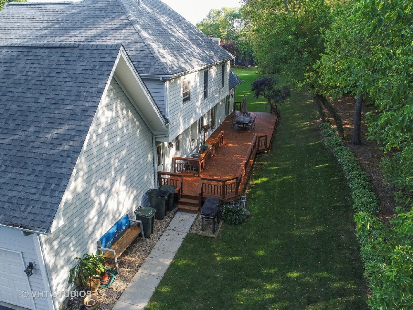
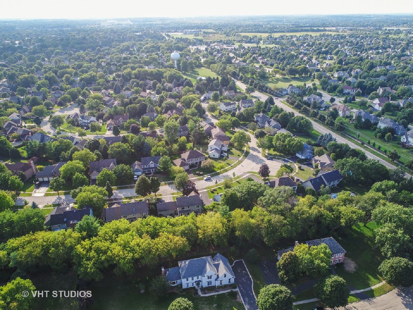
Room Specifics
Total Bedrooms: 4
Bedrooms Above Ground: 4
Bedrooms Below Ground: 0
Dimensions: —
Floor Type: —
Dimensions: —
Floor Type: —
Dimensions: —
Floor Type: —
Full Bathrooms: 3
Bathroom Amenities: Whirlpool,Separate Shower,Double Sink
Bathroom in Basement: 0
Rooms: —
Basement Description: Unfinished
Other Specifics
| 3 | |
| — | |
| Asphalt | |
| — | |
| — | |
| 110X71X79X64X93X212 | |
| — | |
| — | |
| — | |
| — | |
| Not in DB | |
| — | |
| — | |
| — | |
| — |
Tax History
| Year | Property Taxes |
|---|---|
| 2019 | $11,075 |
Contact Agent
Nearby Similar Homes
Nearby Sold Comparables
Contact Agent
Listing Provided By
Baird & Warner





