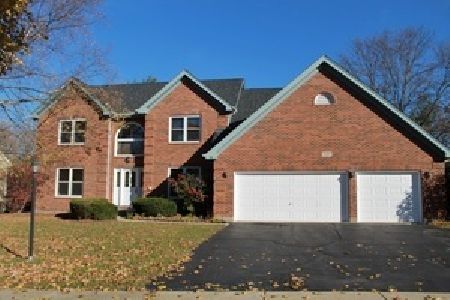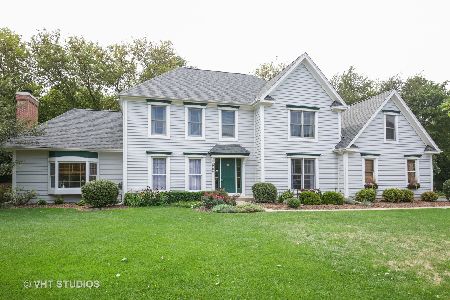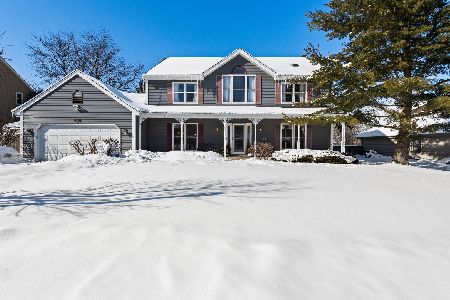905 Wildrose Drive, Cary, Illinois 60013
$354,500
|
Sold
|
|
| Status: | Closed |
| Sqft: | 3,418 |
| Cost/Sqft: | $107 |
| Beds: | 4 |
| Baths: | 3 |
| Year Built: | 1992 |
| Property Taxes: | $10,129 |
| Days On Market: | 2131 |
| Lot Size: | 0,18 |
Description
Stunning 2-Story in The Pines of Cary! Gorgeous 4 bedroom 2.1 bath Home with wonderful Custom Updates and a Pool! Newer Custom Cabinetry, Granite Counter, SS Appliances, Hardwood floors, Updated Baths, Finished Basement, Huge First Floor Laundry/Mudd Room, and a 3-Car Garage! This home has all your wants and needs! Formal Living Room (being used as a Spacious office), Formal Dining Room, Family Room with Brick Fireplace and Bow Window, Master has Vaulted Ceiling, separate Sitting Room with Fireplace and Wonderful Master Bath! Spacious additional Bedrooms and Hall Bath. Finished Basement for more Entertaining space, Paver Patio to the Custom Deck with Sunken Above Ground Swimming Pool for Summer Fun! It's a perfect 10! Close to schools, library and churches.
Property Specifics
| Single Family | |
| — | |
| Colonial | |
| 1992 | |
| Full | |
| EXPANDED SAVANNAH | |
| No | |
| 0.18 |
| Mc Henry | |
| The Pines | |
| 0 / Not Applicable | |
| None | |
| Public | |
| Public Sewer | |
| 10639797 | |
| 2007427013 |
Nearby Schools
| NAME: | DISTRICT: | DISTANCE: | |
|---|---|---|---|
|
Grade School
Three Oaks School |
26 | — | |
|
Middle School
Cary Junior High School |
26 | Not in DB | |
|
High School
Cary-grove Community High School |
155 | Not in DB | |
Property History
| DATE: | EVENT: | PRICE: | SOURCE: |
|---|---|---|---|
| 27 Mar, 2020 | Sold | $354,500 | MRED MLS |
| 17 Feb, 2020 | Under contract | $365,000 | MRED MLS |
| 17 Feb, 2020 | Listed for sale | $365,000 | MRED MLS |
Room Specifics
Total Bedrooms: 4
Bedrooms Above Ground: 4
Bedrooms Below Ground: 0
Dimensions: —
Floor Type: Carpet
Dimensions: —
Floor Type: Carpet
Dimensions: —
Floor Type: Carpet
Full Bathrooms: 3
Bathroom Amenities: Separate Shower,Double Sink
Bathroom in Basement: 0
Rooms: Office,Recreation Room,Sitting Room,Eating Area
Basement Description: Partially Finished,Crawl
Other Specifics
| 3 | |
| Concrete Perimeter | |
| Asphalt | |
| Deck, Brick Paver Patio, Above Ground Pool | |
| Dimensions to Center of Road | |
| 85 X 132 | |
| Full | |
| Full | |
| Vaulted/Cathedral Ceilings, Skylight(s), Hardwood Floors, First Floor Laundry, Built-in Features, Walk-In Closet(s) | |
| Range, Microwave, Dishwasher, Refrigerator, Washer, Dryer, Disposal, Stainless Steel Appliance(s), Water Softener | |
| Not in DB | |
| Park, Curbs, Sidewalks, Street Lights, Street Paved | |
| — | |
| — | |
| — |
Tax History
| Year | Property Taxes |
|---|---|
| 2020 | $10,129 |
Contact Agent
Nearby Sold Comparables
Contact Agent
Listing Provided By
Baird & Warner








