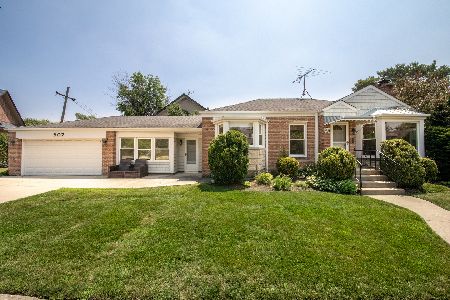900 Wilkinson Parkway, Park Ridge, Illinois 60068
$429,900
|
Sold
|
|
| Status: | Closed |
| Sqft: | 1,940 |
| Cost/Sqft: | $222 |
| Beds: | 4 |
| Baths: | 2 |
| Year Built: | 1956 |
| Property Taxes: | $9,356 |
| Days On Market: | 1736 |
| Lot Size: | 0,00 |
Description
Unique 5 level Brick and Stone with newer driveway on Wilkinson Parkway. Private Master Suite on lower level: 10' walk-in closet with built-in cabinets & shelves; bathroom w/ separate shower, Jacuzzi, linen cabinet; powder room has toilet, pedestal sink, counter over storage cabinets; radiant heated floors, hall to basement and up to Kitchen; door to side yard. Family/living room off kitchen includes heated floor and raised hearth Brick Fireplace with gas logs. Kitchen: SS Maytag appliances, 42" cabinets, island, garden window, ceiling fan. hall bath near 3 upper floor bedrooms. Top floor has walk-in closet with 2nd attached cedar closet. Two attics w/ easy access for storage & exhaust fans. Paver brick patio has gas line for grilling. 2.5 car attached garage w/built-in cabinets & Bessler stairs to attic storage. Overhead sewer, sump pump & Parks backwater valve vault flood control system. Generac generator. Gutter screen system. Central air plus 3 zoned gas HW heat, baseboard & radiant. Convenient to O'Hare, Dee Road Metra to Chicago & suburbs, library, parks, shopping.
Property Specifics
| Single Family | |
| — | |
| Quad Level | |
| 1956 | |
| Full | |
| SPLIT LEVEL W/SUB BASEMENT | |
| No | |
| 0 |
| Cook | |
| — | |
| — / Not Applicable | |
| None | |
| Lake Michigan | |
| Public Sewer, Overhead Sewers | |
| 11060414 | |
| 09272020220000 |
Nearby Schools
| NAME: | DISTRICT: | DISTANCE: | |
|---|---|---|---|
|
Grade School
Franklin Elementary School |
64 | — | |
|
Middle School
Emerson Middle School |
64 | Not in DB | |
|
High School
Maine South High School |
207 | Not in DB | |
Property History
| DATE: | EVENT: | PRICE: | SOURCE: |
|---|---|---|---|
| 1 Jun, 2021 | Sold | $429,900 | MRED MLS |
| 6 May, 2021 | Under contract | $429,900 | MRED MLS |
| 20 Apr, 2021 | Listed for sale | $429,900 | MRED MLS |
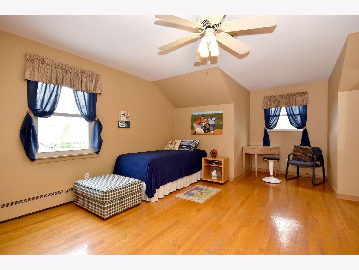
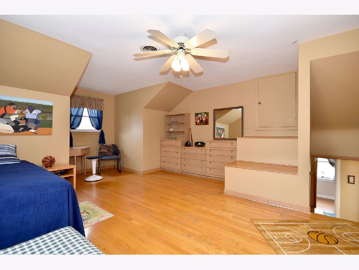
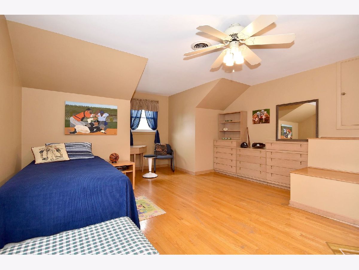
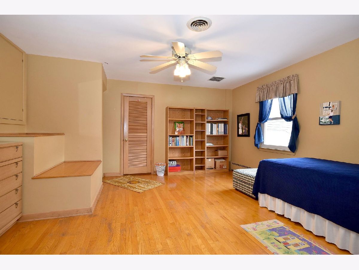
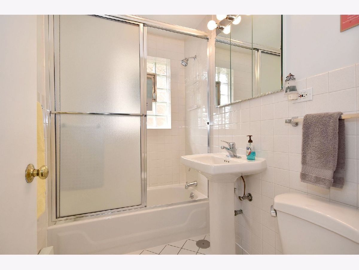
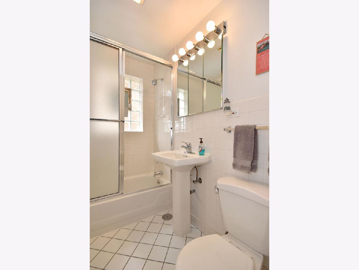
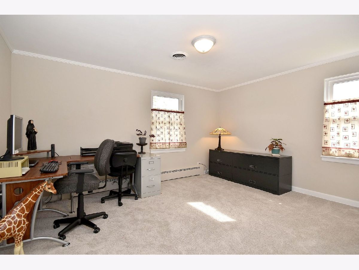
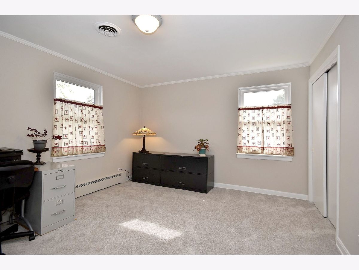
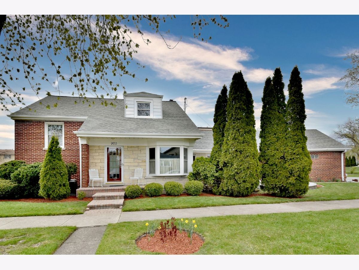
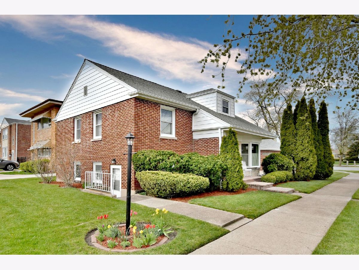
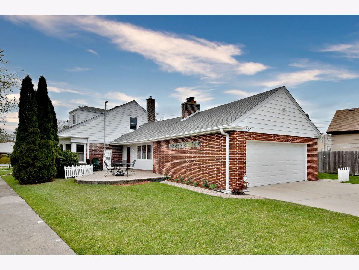
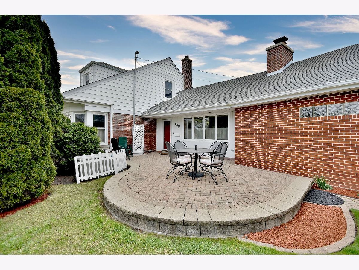
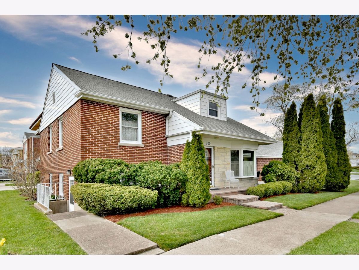
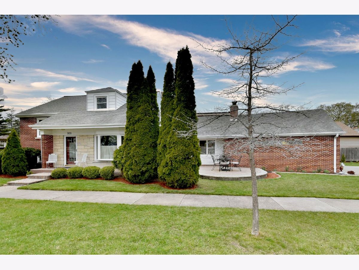
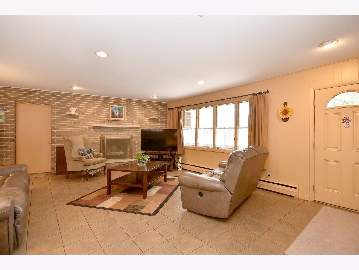
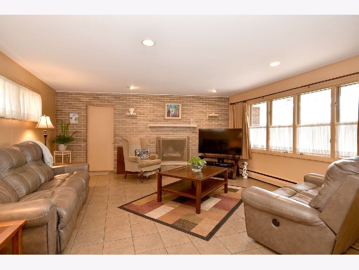
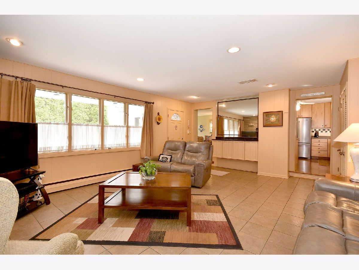
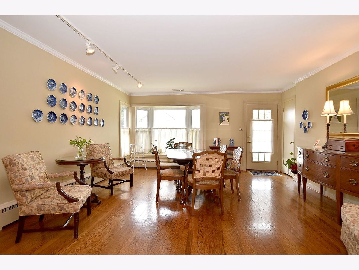
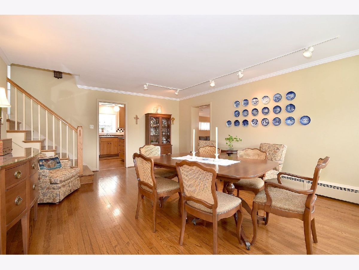
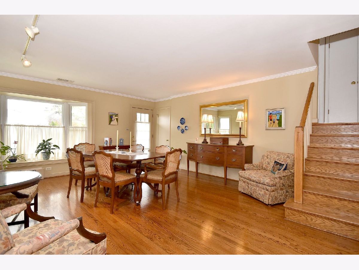
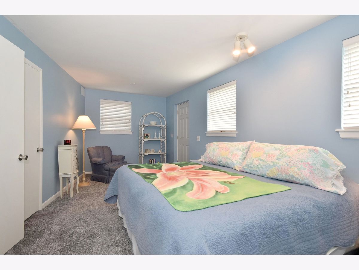
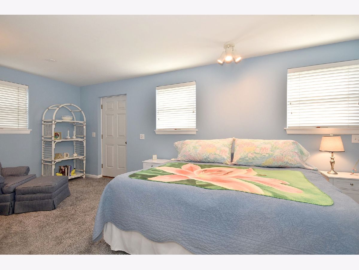
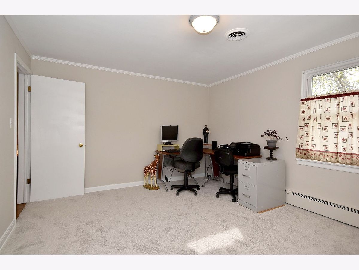
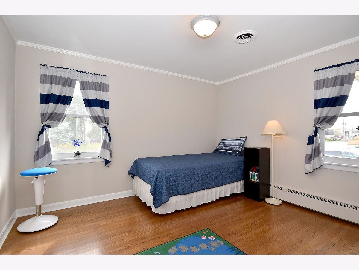
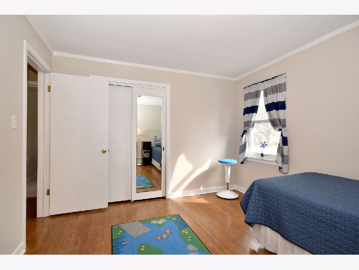
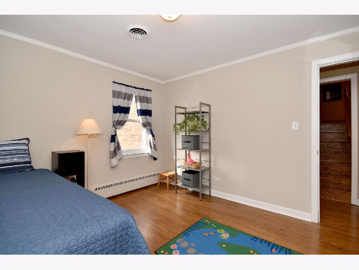
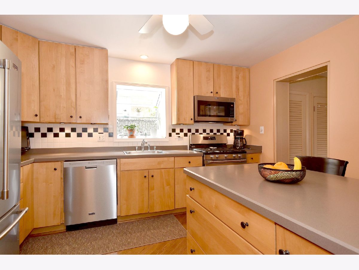
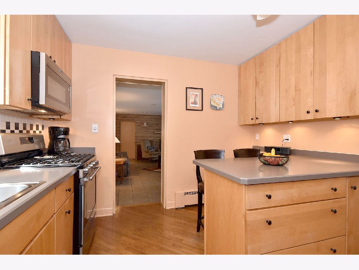
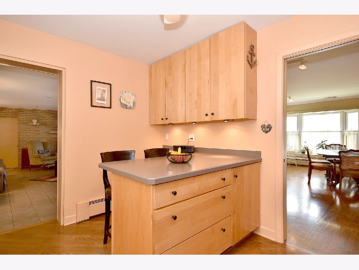
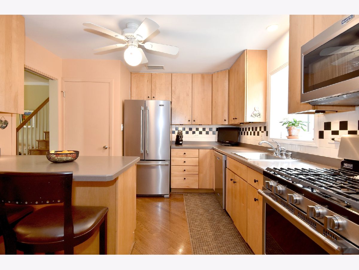
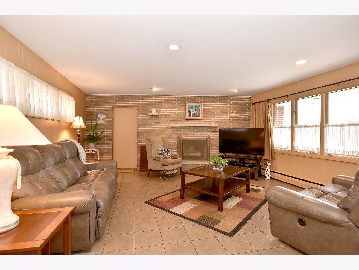
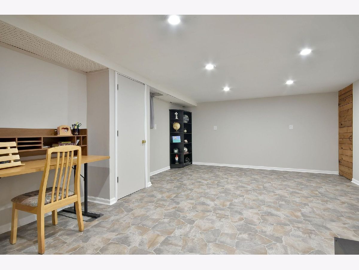
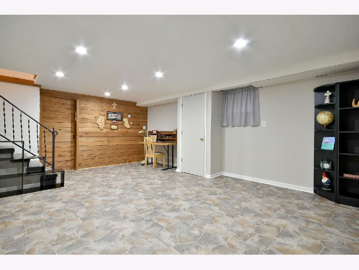
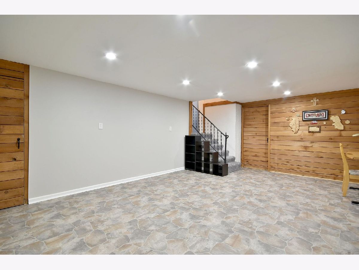
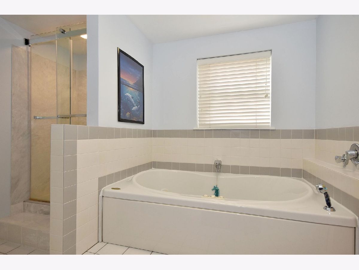
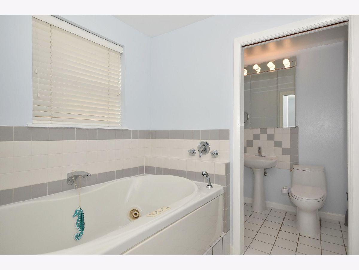
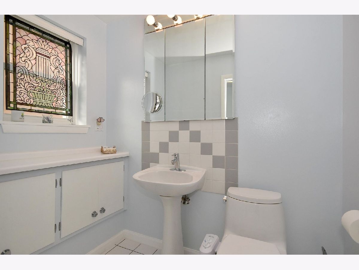
Room Specifics
Total Bedrooms: 4
Bedrooms Above Ground: 4
Bedrooms Below Ground: 0
Dimensions: —
Floor Type: Carpet
Dimensions: —
Floor Type: Hardwood
Dimensions: —
Floor Type: Hardwood
Full Bathrooms: 2
Bathroom Amenities: Whirlpool,Separate Shower,Bidet
Bathroom in Basement: 0
Rooms: Recreation Room
Basement Description: Finished,Exterior Access,Rec/Family Area
Other Specifics
| 2 | |
| Concrete Perimeter | |
| Concrete | |
| Brick Paver Patio | |
| Corner Lot,Irregular Lot,Sidewalks,Streetlights | |
| 50X133X25X38X104 | |
| Interior Stair,Pull Down Stair,Unfinished | |
| Full | |
| Hardwood Floors, Heated Floors, Built-in Features, Walk-In Closet(s), Some Carpeting, Some Window Treatmnt, Some Wood Floors, Drapes/Blinds, Separate Dining Room, Some Storm Doors, Some Wall-To-Wall Cp | |
| Range, Microwave, Dishwasher, Refrigerator, Washer, Dryer, Stainless Steel Appliance(s), Gas Cooktop, Gas Oven, Range Hood | |
| Not in DB | |
| Curbs, Sidewalks, Street Lights, Street Paved | |
| — | |
| — | |
| Gas Log, Masonry |
Tax History
| Year | Property Taxes |
|---|---|
| 2021 | $9,356 |
Contact Agent
Nearby Similar Homes
Nearby Sold Comparables
Contact Agent
Listing Provided By
Coldwell Banker Realty








