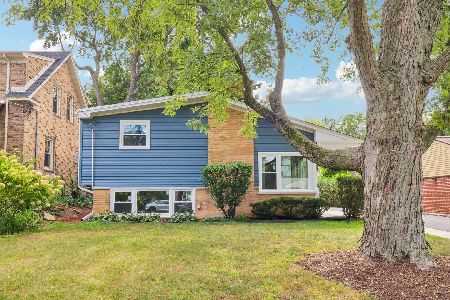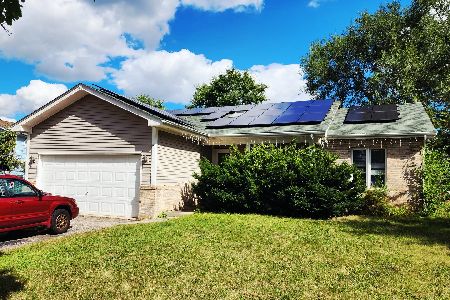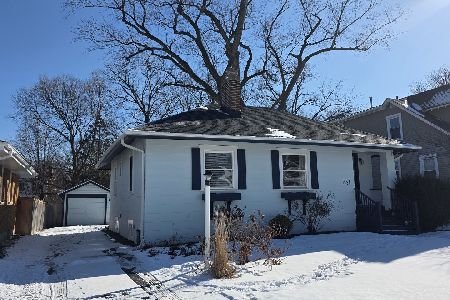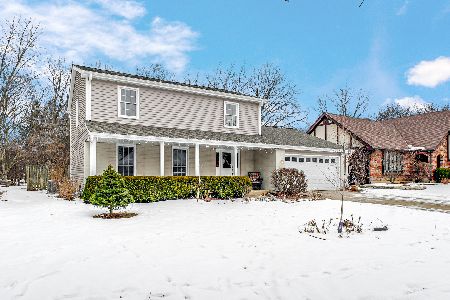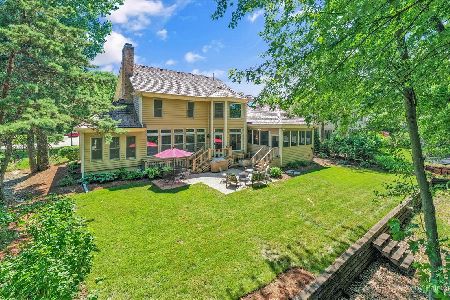900 Winslow Circle, Glen Ellyn, Illinois 60137
$720,000
|
Sold
|
|
| Status: | Closed |
| Sqft: | 0 |
| Cost/Sqft: | — |
| Beds: | 4 |
| Baths: | 5 |
| Year Built: | 1991 |
| Property Taxes: | $13,500 |
| Days On Market: | 5871 |
| Lot Size: | 0,00 |
Description
The warmth of old world charm outside, completely sparkling new inside in the wonderful neighborhood of Danby Woods. Gorgeous hardwood flrs,incredible trim & detail w/coved drs-3 fp's, gourmet kit w/cherry cabs/granite counters/SS appl's, fabulous island.Mud rm lovers-this one is unparalled in size/convenience & quality of finish.Radiant heated flrs in areas above gar.Incredible fnshd bsmt w/everything.Deck and a gr
Property Specifics
| Single Family | |
| — | |
| Traditional | |
| 1991 | |
| Full | |
| — | |
| No | |
| — |
| Du Page | |
| Danby Woods | |
| 0 / Not Applicable | |
| None | |
| Public | |
| Public Sewer | |
| 07431869 | |
| 0503414004 |
Nearby Schools
| NAME: | DISTRICT: | DISTANCE: | |
|---|---|---|---|
|
Grade School
Churchill Elementary School |
41 | — | |
|
Middle School
Hadley Junior High School |
41 | Not in DB | |
|
High School
Glenbard West High School |
87 | Not in DB | |
Property History
| DATE: | EVENT: | PRICE: | SOURCE: |
|---|---|---|---|
| 29 Apr, 2008 | Sold | $545,000 | MRED MLS |
| 23 Apr, 2008 | Under contract | $600,000 | MRED MLS |
| — | Last price change | $650,000 | MRED MLS |
| 14 Nov, 2007 | Listed for sale | $725,000 | MRED MLS |
| 16 Sep, 2010 | Sold | $720,000 | MRED MLS |
| 19 Aug, 2010 | Under contract | $739,000 | MRED MLS |
| — | Last price change | $749,900 | MRED MLS |
| 2 Feb, 2010 | Listed for sale | $775,000 | MRED MLS |
Room Specifics
Total Bedrooms: 4
Bedrooms Above Ground: 4
Bedrooms Below Ground: 0
Dimensions: —
Floor Type: Carpet
Dimensions: —
Floor Type: Carpet
Dimensions: —
Floor Type: Carpet
Full Bathrooms: 5
Bathroom Amenities: Whirlpool,Separate Shower,Double Sink
Bathroom in Basement: 1
Rooms: Den,Office,Recreation Room,Theatre Room,Utility Room-1st Floor
Basement Description: Finished
Other Specifics
| 3 | |
| Concrete Perimeter | |
| Concrete,Side Drive | |
| Deck | |
| — | |
| 100X133X101X120 | |
| — | |
| Full | |
| Skylight(s), Bar-Wet | |
| Range, Microwave, Dishwasher, Refrigerator, Bar Fridge, Disposal | |
| Not in DB | |
| Sidewalks, Street Lights, Street Paved | |
| — | |
| — | |
| Wood Burning, Gas Log, Gas Starter |
Tax History
| Year | Property Taxes |
|---|---|
| 2008 | $14,975 |
| 2010 | $13,500 |
Contact Agent
Nearby Similar Homes
Nearby Sold Comparables
Contact Agent
Listing Provided By
Berkshire Hathaway HomeServices KoenigRubloff

